8810 Stephenson Highway, Onsted, MI 49265
Local realty services provided by:ERA Reardon Realty
8810 Stephenson Highway,Onsted, MI 49265
$700,000
- 6 Beds
- 4 Baths
- 1,965 sq. ft.
- Single family
- Active
Listed by: sherrie beaubien
Office: foundation realty, llc.
MLS#:50171084
Source:MI_LCAR
Price summary
- Price:$700,000
- Price per sq. ft.:$198.36
- Monthly HOA dues:$14.58
About this home
Barndominium... has Loch Erin Association Access and Acreage. No worries of where to park your Boat, Motorhome, Camper, Cars or a place for a basketball game. Heated Garage with a Bonus Room above plus a two car garage...all attached. Total of 4.75 Acres + - The house is fabulous...with its soaring ceiling in the Living area. Great kitchen with Island, Undercounter lights, Quartz counters. Pantry and Samsung Appliances. Primary Suite with large walk-in closet, generous bath w/walk-in & shower, 87" soaking tub & double sinks with Quartz Counters. 3 Additional bedrooms on the main level and 2 Full baths w/tub/showers, vanities w/Quartz. Main level Laundry & Entry from garage. Lower level has a Great Room to Entertain everyone. Multiple large screens for game days or movies. 2 additional bedrooms with egress windows and the 4th full bath! The wrap around porch is available to relax on and watch nature and maybe enjoy a rocking chair and a conversation. The home has something for the whole family to enjoy and will be a magnet for entertaining! Come hang out and read a book or have a conversation or just quiet time. ENJOY the experience...
Contact an agent
Home facts
- Year built:2023
- Listing ID #:50171084
- Added:220 day(s) ago
- Updated:November 15, 2025 at 06:42 PM
Rooms and interior
- Bedrooms:6
- Total bathrooms:4
- Full bathrooms:4
- Living area:1,965 sq. ft.
Heating and cooling
- Cooling:Ceiling Fan(s), Central A/C
- Heating:Forced Air, Natural Gas
Structure and exterior
- Year built:2023
- Building area:1,965 sq. ft.
- Lot area:4.75 Acres
Utilities
- Water:Private Well, Tankless Hot Water, Water Heater - Gas
- Sewer:Septic
Finances and disclosures
- Price:$700,000
- Price per sq. ft.:$198.36
- Tax amount:$10,589
New listings near 8810 Stephenson Highway
- New
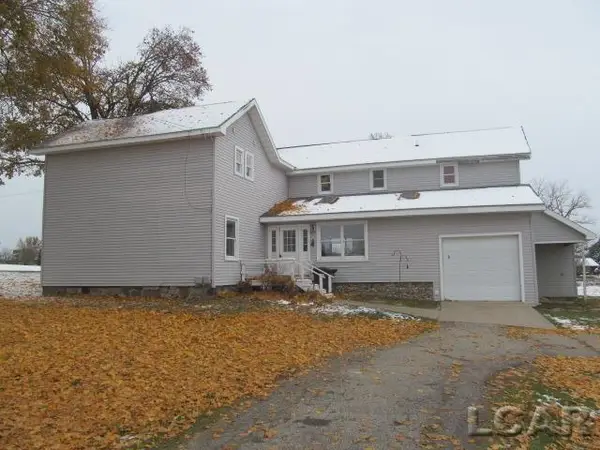 $1,650Active4 beds 2 baths1,800 sq. ft.
$1,650Active4 beds 2 baths1,800 sq. ft.9987 W M-50 Highway, Onsted, MI 49265
MLS# 50194072Listed by: HOWARD HANNA REAL ESTATE SERVICES-ADRIAN - Open Sun, 1 to 3pm
 $709,500Active3 beds 3 baths3,381 sq. ft.
$709,500Active3 beds 3 baths3,381 sq. ft.8826 Irish Mist, Onsted, MI 49265
MLS# 25055170Listed by: CENTURY 21 AFFILIATED  $354,900Pending4 beds 3 baths2,070 sq. ft.
$354,900Pending4 beds 3 baths2,070 sq. ft.7507 Wadding Drive, Onsted, MI 49265
MLS# 25055865Listed by: KEY REALTY ONE LLC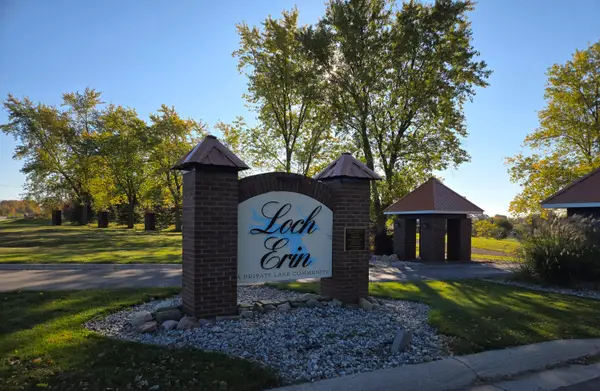 $21,500Active0.39 Acres
$21,500Active0.39 Acres9160 Kingsley Drive, Onsted, MI 49265
MLS# 25055003Listed by: YOUR PREMIERE PROPERTIES LLC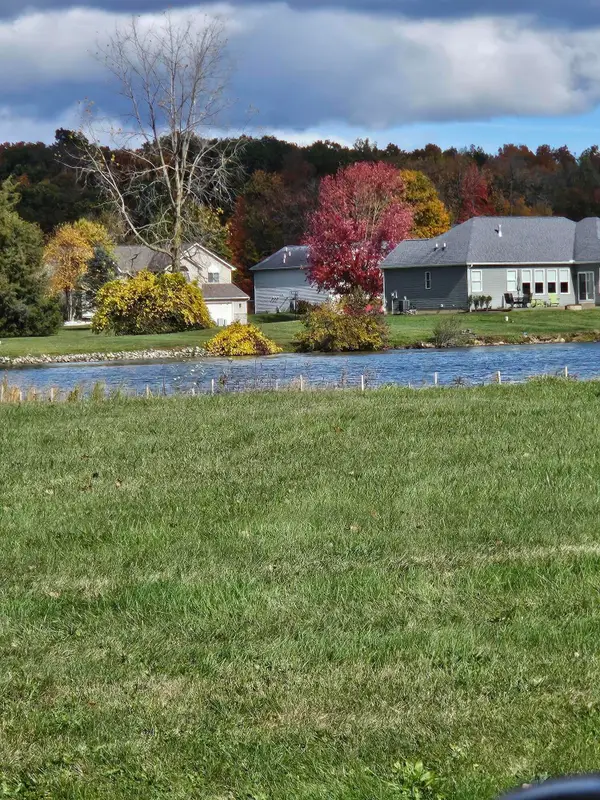 $225,000Active0.67 Acres
$225,000Active0.67 AcresCastlebar Lane, Onsted, MI 49265
MLS# 25054904Listed by: RE/MAX PLATINUM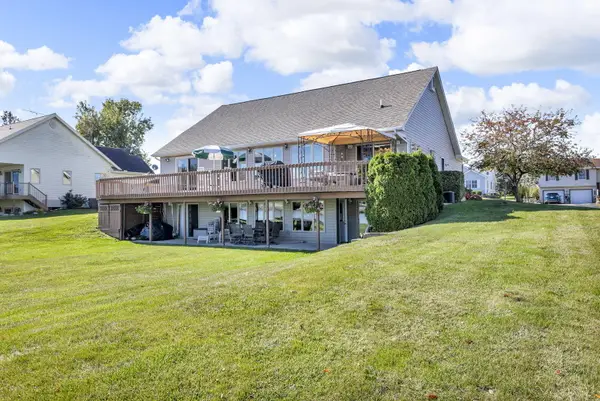 $679,900Active4 beds 3 baths3,350 sq. ft.
$679,900Active4 beds 3 baths3,350 sq. ft.7500 Wadding Drive, Onsted, MI 49265
MLS# 25054124Listed by: YOUR PREMIERE PROPERTIES LLC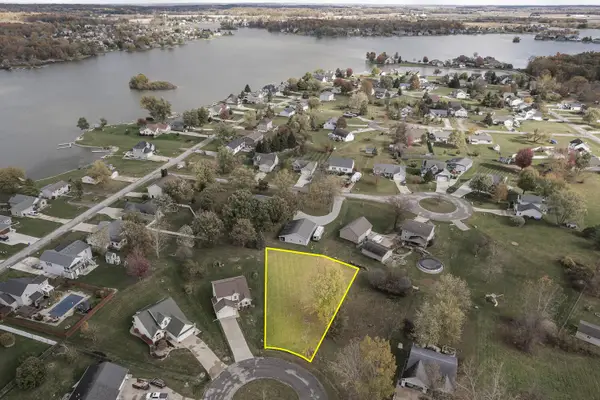 $14,250Active0.37 Acres
$14,250Active0.37 Acres7831 Barron Court, Onsted, MI 49265
MLS# 25052722Listed by: XSELL REALTY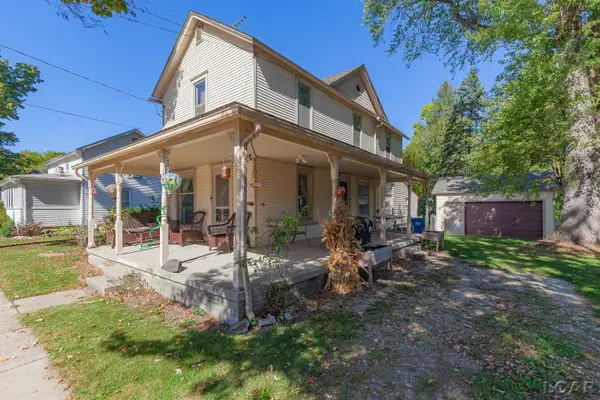 $199,900Active4 beds 2 baths1,408 sq. ft.
$199,900Active4 beds 2 baths1,408 sq. ft.116 Fourth Street, Onsted, MI 49265
MLS# 50190740Listed by: FRONT STREET REALTY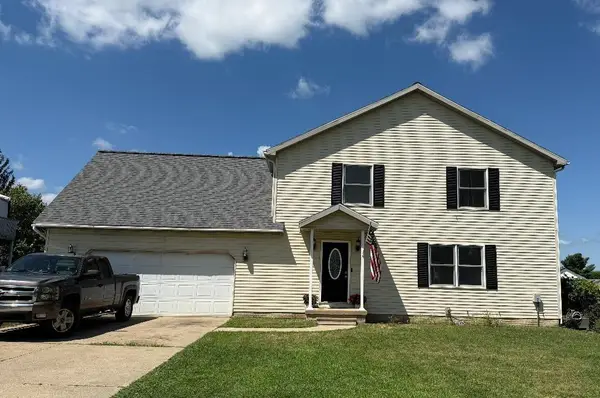 $229,900Pending3 beds 2 baths2,106 sq. ft.
$229,900Pending3 beds 2 baths2,106 sq. ft.7574 Sherlock Drive, Onsted, MI 49265
MLS# 25051146Listed by: KELLER WILLIAMS ANN ARBOR MRKT $72,000Active4.77 Acres
$72,000Active4.77 Acres10000 M50 Road, Onsted, MI 49265
MLS# 50189891Listed by: FOUNDATION REALTY, LLC
