4941 Aaron Drive, Oscoda, MI 48750
Local realty services provided by:ERA Greater North Properties
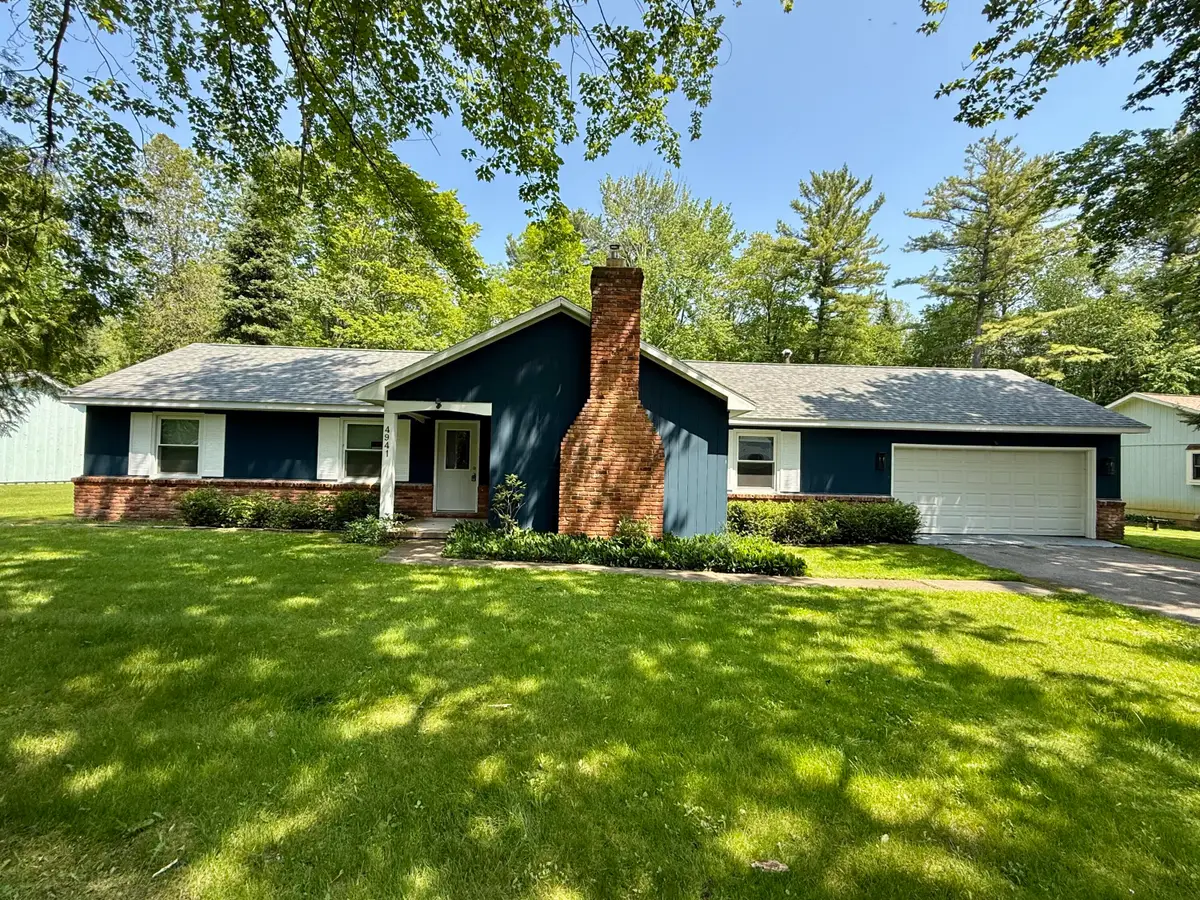
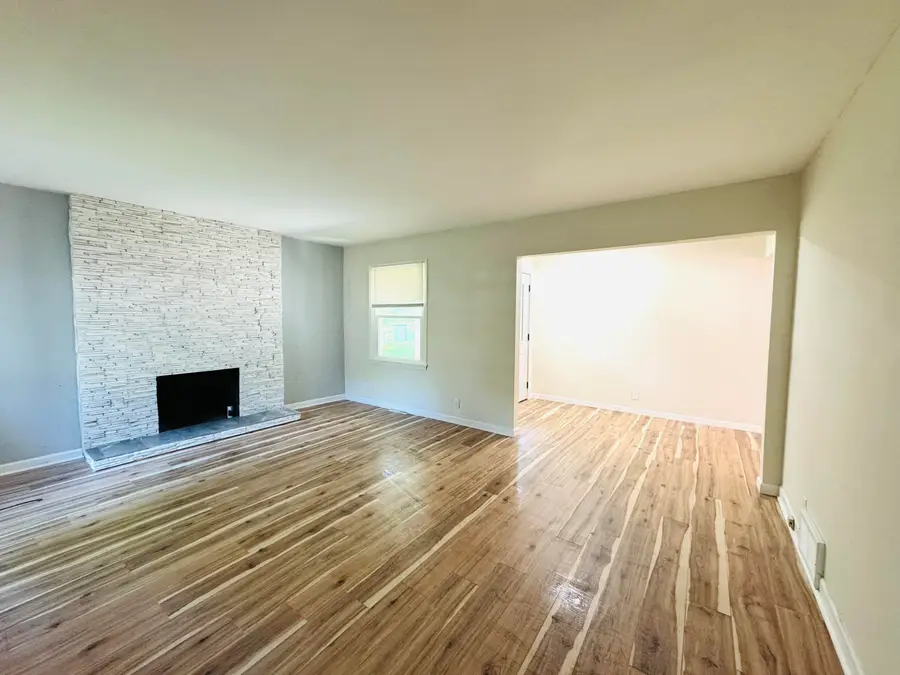
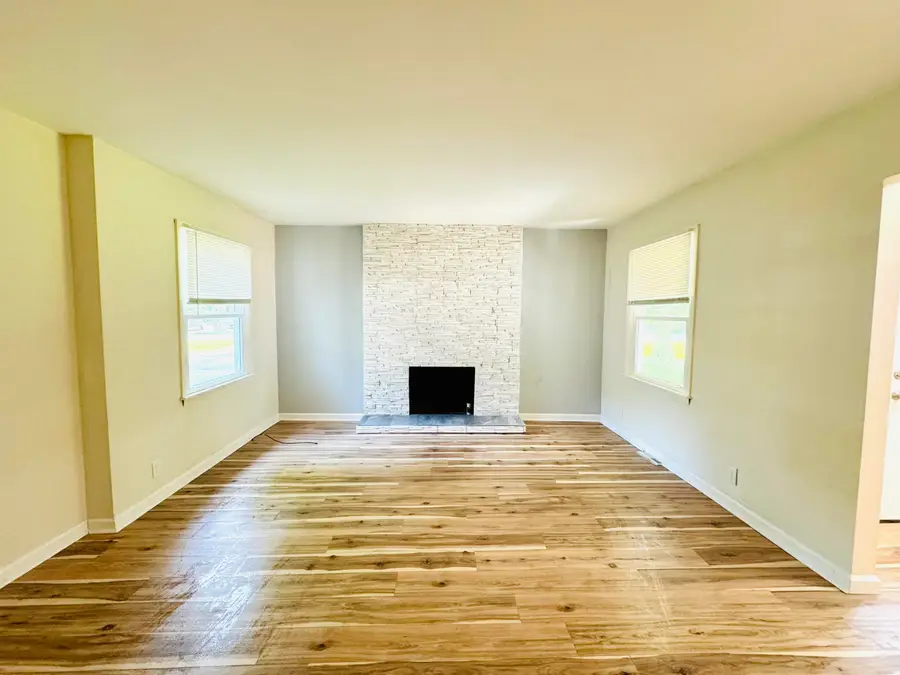
4941 Aaron Drive,Oscoda, MI 48750
$270,000
- 3 Beds
- 2 Baths
- 1,484 sq. ft.
- Single family
- Active
Listed by:jen martin
Office:forty five north real estate
MLS#:201835183
Source:MI_WWBR
Price summary
- Price:$270,000
- Price per sq. ft.:$181.94
About this home
Stunning home located in Lakewood Shores! This 3-bedroom 2-bath home offers 1,484 sq feet of thoughtfully renovated space, ready for you to move right in! Step inside to an open and airy floor plan featuring brand-new flooring, fresh paint, and contemporary finishes throughout. The heart of the home is the cozy living room, centered around a stunning wood-burning fireplace. The kitchen boasts all-new appliances, sleek cabinetry, and ample counter space—ideal for entertaining or preparing everyday meals. Use the additional cabinetry as a coffee bar or a kitchen appliance hub! Both bathrooms have been completely redone with stylish fixtures and finishes, creating spa-like retreats.Outside, enjoy access to the amenities of the Lakewood Shores Property Owners Association, including exclusive access to Lake Huron and Cedar Lake, private beaches, parks, golf courses, and more. Whether you're looking for a year-round residence or a weekend getaway, this home offers an unbeatable combination of comfort, location, and lifestyle.
Contact an agent
Home facts
- Year built:1967
- Listing Id #:201835183
- Added:68 day(s) ago
- Updated:July 15, 2025 at 02:45 PM
Rooms and interior
- Bedrooms:3
- Total bathrooms:2
- Full bathrooms:2
- Living area:1,484 sq. ft.
Heating and cooling
- Heating:Forced Air, Heating, Natural Gas
Structure and exterior
- Year built:1967
- Building area:1,484 sq. ft.
Finances and disclosures
- Price:$270,000
- Price per sq. ft.:$181.94
New listings near 4941 Aaron Drive
- New
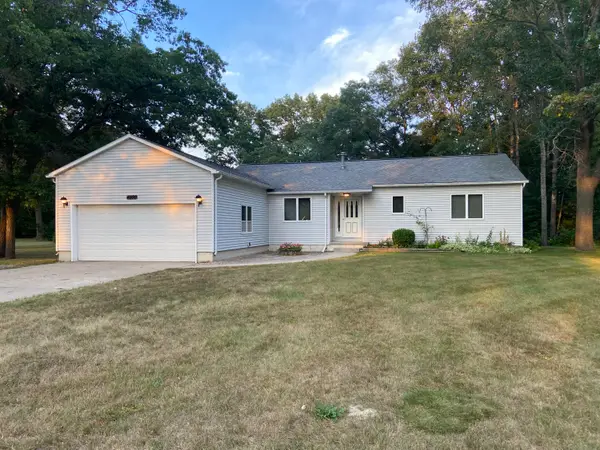 $215,000Active3 beds 3 baths1,509 sq. ft.
$215,000Active3 beds 3 baths1,509 sq. ft.4900 Melody Street, Oscoda, MI 48750
MLS# 201836367Listed by: HERITAGE HOUSE REALTY, P.C 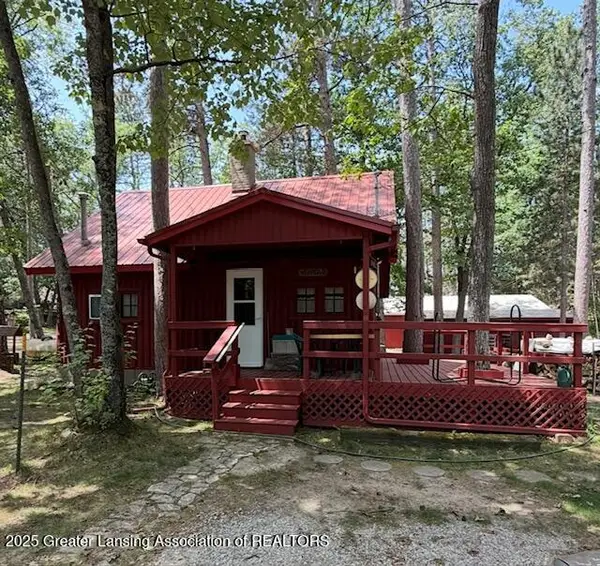 $119,000Pending2 beds 1 baths962 sq. ft.
$119,000Pending2 beds 1 baths962 sq. ft.2106 Baynes Street, Oscoda, MI 48750
MLS# 289078Listed by: EXP REALTY - LANSING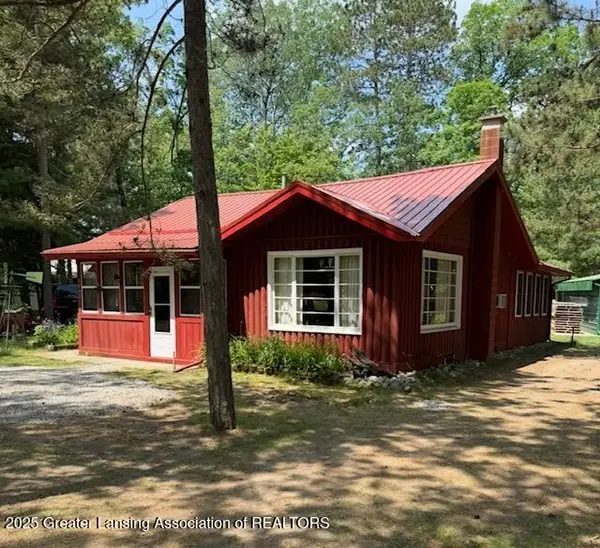 $165,000Pending2 beds 1 baths1,036 sq. ft.
$165,000Pending2 beds 1 baths1,036 sq. ft.5947 James Street, Oscoda, MI 48750
MLS# 289072Listed by: EXP REALTY - LANSING $119,000Active3 beds 2 baths1,875 sq. ft.
$119,000Active3 beds 2 baths1,875 sq. ft.9401A 6th Street, Oscoda, MI 48750
MLS# 201835227Listed by: FORTY FIVE NORTH REAL ESTATE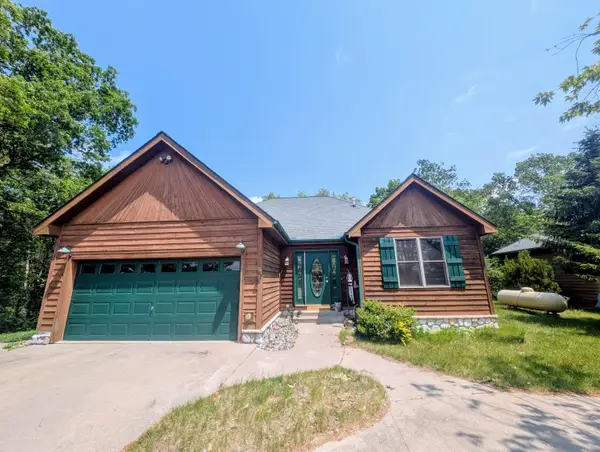 $339,000Active4 beds 3 baths2,154 sq. ft.
$339,000Active4 beds 3 baths2,154 sq. ft.6440 F-41, Oscoda, MI 48750
MLS# 201835198Listed by: RE/MAX NEW HORIZONS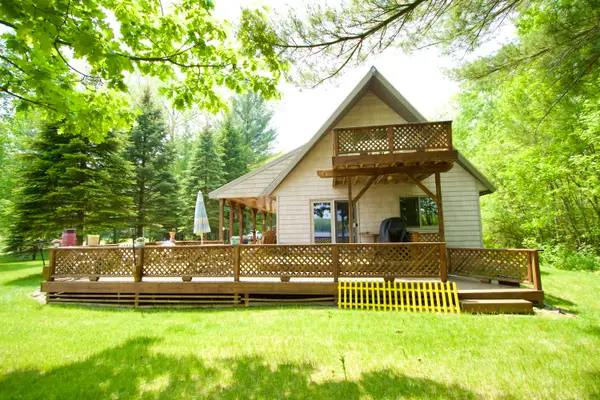 $417,000Active3 beds 2 baths1,296 sq. ft.
$417,000Active3 beds 2 baths1,296 sq. ft.7484 Cedar Lake Road, Oscoda, MI 48750
MLS# 25027291Listed by: DREAM QUEST REALTY TEAM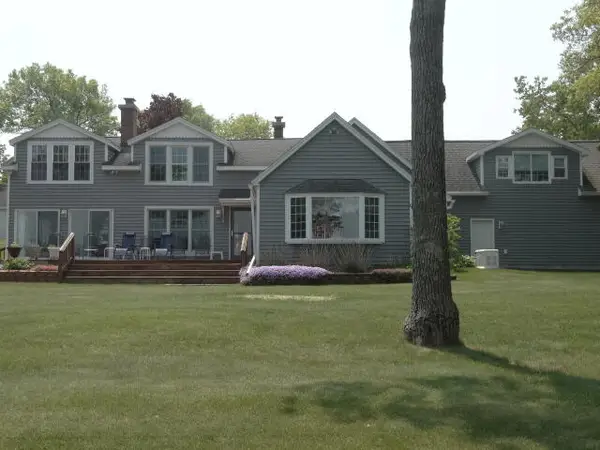 $735,000Active5 beds 3 baths5,200 sq. ft.
$735,000Active5 beds 3 baths5,200 sq. ft.6168 F-41, Oscoda, MI 48750
MLS# 201835113Listed by: FORTY FIVE NORTH REAL ESTATE $189,900Pending3 beds 2 baths1,512 sq. ft.
$189,900Pending3 beds 2 baths1,512 sq. ft.5511 Sunset Ct, Oscoda, MI 48750
MLS# 25027119Listed by: MICHIGAN WHITETAIL PROPERTIES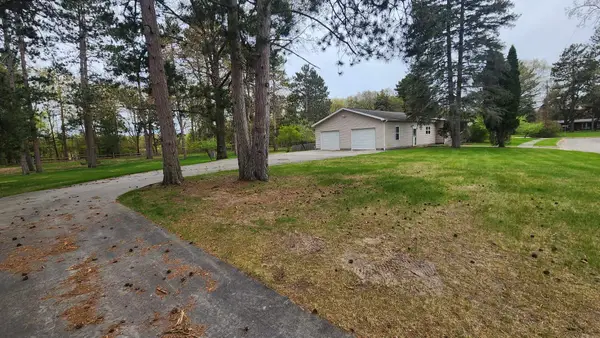 $190,000Active4 beds 2 baths1,440 sq. ft.
$190,000Active4 beds 2 baths1,440 sq. ft.8619A Iowa Street, Oscoda, MI 48750
MLS# 201835053Listed by: FORTY FIVE NORTH REAL ESTATE
