7270 Shoreview Drive, Oscoda, MI 48750
Local realty services provided by:ERA Reardon Realty
7270 Shoreview Drive,Oscoda, MI 48750
$799,900
- 4 Beds
- 5 Baths
- - sq. ft.
- Single family
- Sold
Listed by: kelly bila
Office: berkshire hathaway homeservices
MLS#:287500
Source:MI_GLAR
Sorry, we are unable to map this address
Price summary
- Price:$799,900
- Monthly HOA dues:$16.67
About this home
Welcome to Shoreview Drive! This exquisitely designed 6,108 sq. ft. ranch-style home boasts an open floor plan, offering a breathtaking view of Cedar Lake, along with water frontage that enhances its appeal. The property offers multi level, living spaces, accommodating diverse lifestyles. Cedar lake is classified as an all sports Lake with minimal boating congestion, ensuring recreational versatility. Highlights, Dual Kitchens, Master Suites on both primary and secondary levels. Three car finished heated attached garage with EV hook up. Bonus/Loft above garage for additional living. The space is currently roughed in and prepped for plumbing. Expansive window designs for maximizing exterior views. A whole home generator system installed. Buildable lot with canel lake frontage and docking capabilities directly across from the residence included. In addition to its stunning location the property benefits from its proximity to Lakewood Shores Golf Courses, located within minutes. Other amenities and attractions include undeveloped beaches along Michigan's Lake Huron shoreline. State Parks and Beaches, Airport within 11 minutes and easy access to ORV trails just to name a few. All rooms are of great size with great views!
Contact an agent
Home facts
- Year built:2020
- Listing ID #:287500
- Added:264 day(s) ago
- Updated:January 07, 2026 at 10:48 PM
Rooms and interior
- Bedrooms:4
- Total bathrooms:5
- Full bathrooms:4
- Half bathrooms:1
Heating and cooling
- Cooling:Central Air
- Heating:ENERGY STAR/ACCA RSI Qualified Installation, Fireplace(s), Forced Air, Heating, Humidity Control, Natural Gas
Structure and exterior
- Roof:Shingle
- Year built:2020
Utilities
- Water:Water Connected, Well
- Sewer:Public Sewer, Sewer Connected
Finances and disclosures
- Price:$799,900
- Tax amount:$7,330 (2024)
New listings near 7270 Shoreview Drive
- New
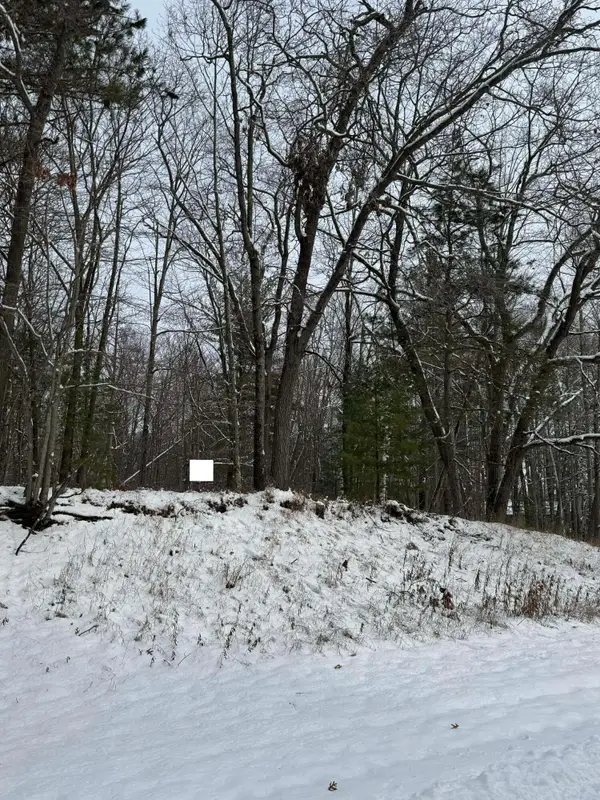 $6,900Active0.44 Acres
$6,900Active0.44 AcresOakridge Drive, Oscoda, MI 48750
MLS# 25062948Listed by: USREALTY.COM LLP 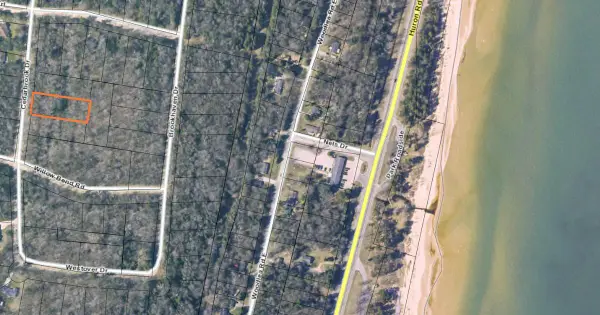 $2,500Active0.61 Acres
$2,500Active0.61 AcresV/L Cedar Brook Drive, Oscoda, MI 48750
MLS# 25060639Listed by: THE LOCAL ELEMENT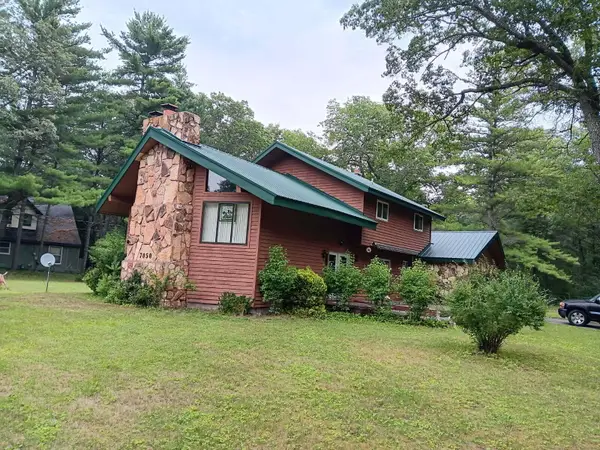 $475,000Active3 beds 3 baths2,352 sq. ft.
$475,000Active3 beds 3 baths2,352 sq. ft.7050 Loud Drive, Oscoda, MI 48750
MLS# 201838104Listed by: HERITAGE HOUSE REALTY, P.C $1,000,000Active7 beds 3 baths4,298 sq. ft.
$1,000,000Active7 beds 3 baths4,298 sq. ft.7020 Loud Island, Oscoda, MI 48750
MLS# 201838052Listed by: HERITAGE HOUSE REALTY, P.C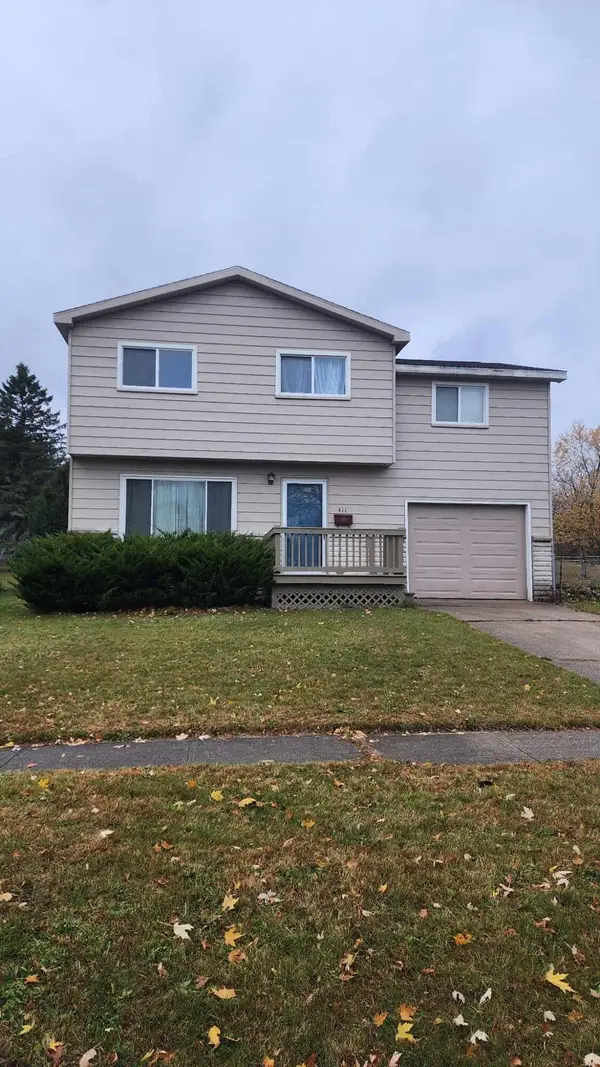 $185,000Active5 beds 2 baths1,672 sq. ft.
$185,000Active5 beds 2 baths1,672 sq. ft.411 Ottawa Drive, Oscoda, MI 48750
MLS# 201837923Listed by: FORTY FIVE NORTH REAL ESTATE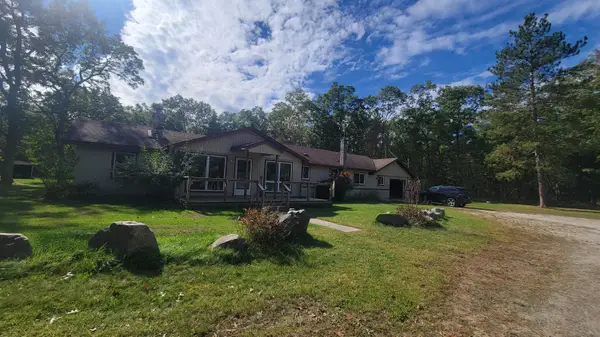 $435,000Active5 beds 2 baths1,872 sq. ft.
$435,000Active5 beds 2 baths1,872 sq. ft.2152 Bissonette Road, Oscoda, MI 48750
MLS# 201837683Listed by: HERITAGE HOUSE REALTY, P.C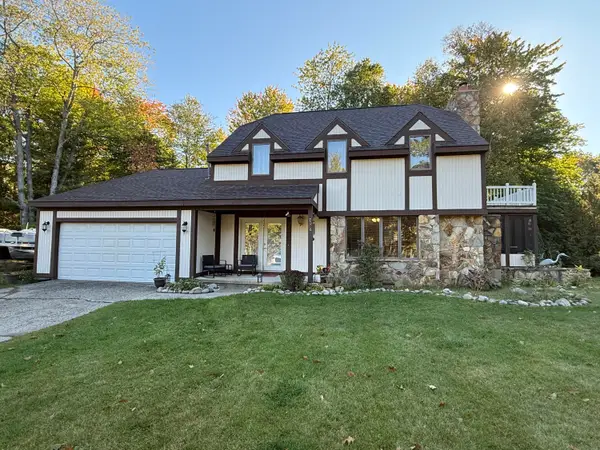 $245,500Active3 beds 3 baths1,881 sq. ft.
$245,500Active3 beds 3 baths1,881 sq. ft.7036 W Woodlea Road, Oscoda, MI 48750
MLS# 201837508Listed by: HERITAGE HOUSE REALTY, P.C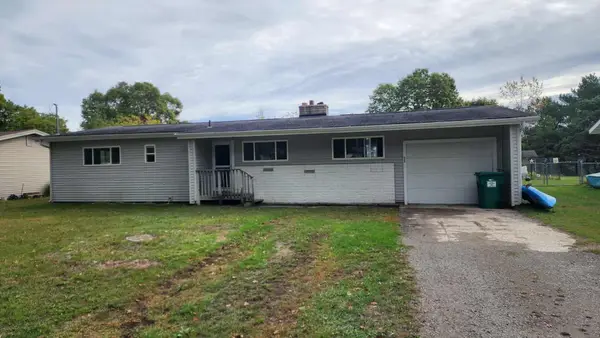 $139,900Active3 beds 1 baths1,225 sq. ft.
$139,900Active3 beds 1 baths1,225 sq. ft.5320 N Pine Street, Oscoda, MI 48750
MLS# 201837476Listed by: FORTY FIVE NORTH REAL ESTATE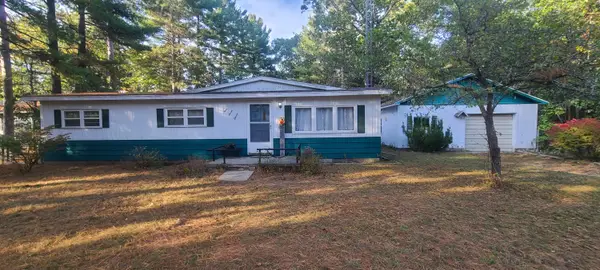 $125,900Active3 beds 2 baths1,104 sq. ft.
$125,900Active3 beds 2 baths1,104 sq. ft.4711 Interlake Drive, Oscoda, MI 48750
MLS# 201837421Listed by: HERITAGE HOUSE REALTY, P.C $335,000Active2 beds 2 baths1,368 sq. ft.
$335,000Active2 beds 2 baths1,368 sq. ft.3734 N Us-23 #2, Oscoda, MI 48750
MLS# 201837342Listed by: FORTY FIVE NORTH REAL ESTATE
