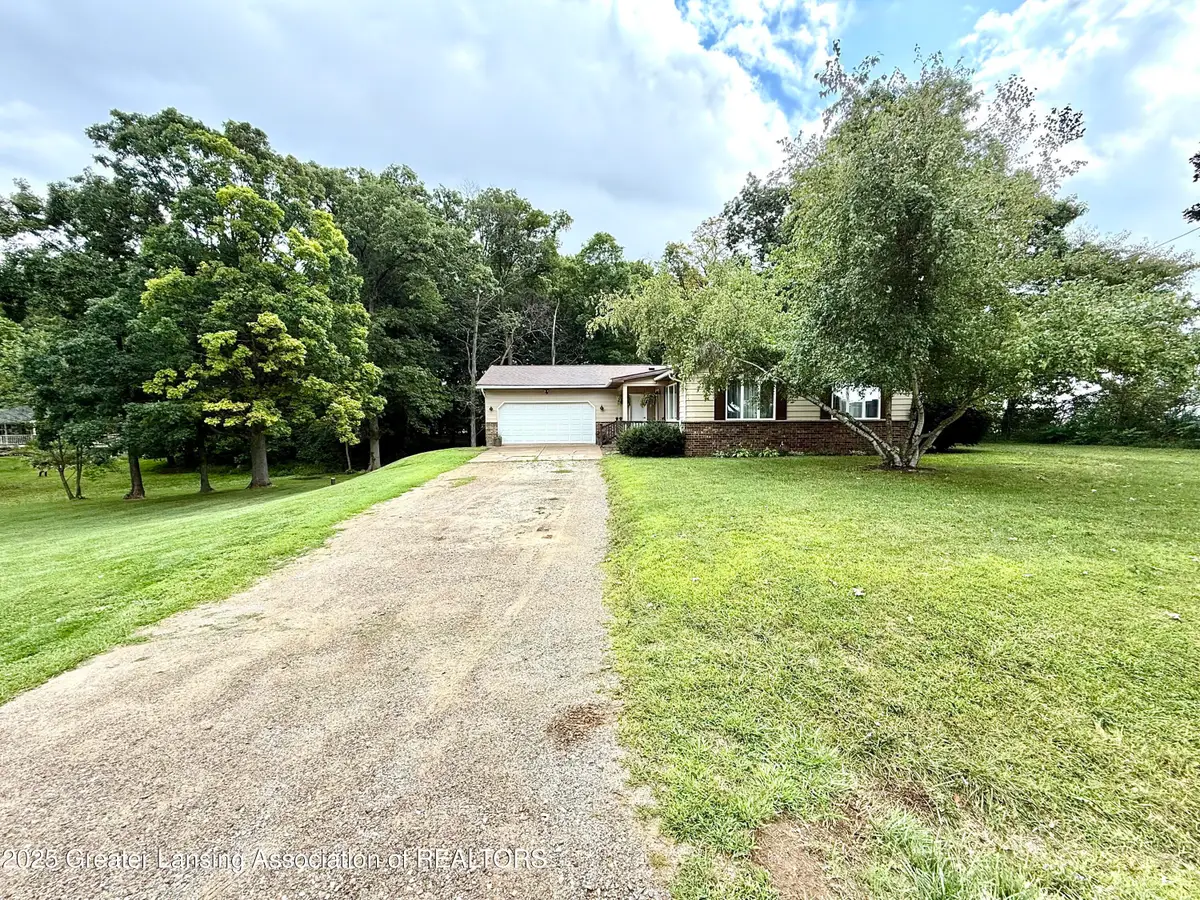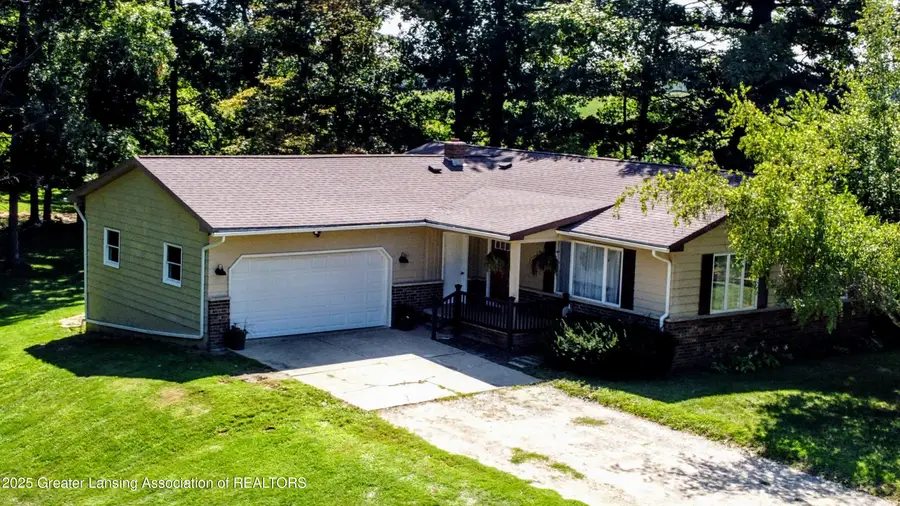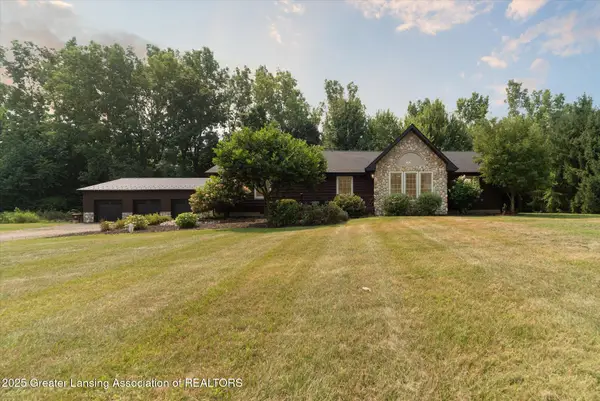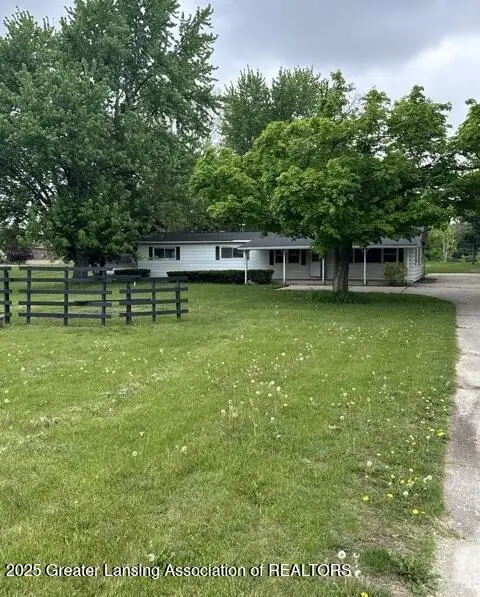4993 S Hollister Road, Ovid, MI 48866
Local realty services provided by:ERA Reardon Realty



Listed by:benjamin derosa
Office:bellabay realty, llc.
MLS#:290500
Source:MI_GLAR
Price summary
- Price:$249,900
- Price per sq. ft.:$92.97
About this home
Welcome to this beautifully updated 3-bedroom, 1.5-bath home!
Step inside to find new flooring throughout, with lush woods bordering the backyard and mature trees and flowering plants in both the front and back yards, offering a peaceful, park-like setting.
The kitchen features stunning new hickory cabinets, a newer dishwasher, microwave, stove, and refrigerator—perfect for anyone who loves to cook. The full bathroom has been completely updated with a new toilet, dual sinks, modern cabinetry, and new flooring. The convenient half-bath shares space with the first-floor laundry area, which includes a newer washer and dryer, along with overhead cabinets for additional storage.
All three bedrooms are generously sized and have brand-new carpeting. The attached garage has been insulated and is heatedgreat for year-round use or a workshop setup.
The basement includes one finished room and the framing for two additional rooms, which could easily be completed as extra bedrooms, each with egress windows already in place.
Enjoy stunning sunsets from the porch or unwind in the hot tub. Located just minutes from Sleepy Hollow State Park and only a few miles from the US-27 expressway, this home combines comfort, convenience, and outdoor charm.
Come see it for yourselfyour next home is waiting!
Contact an agent
Home facts
- Year built:1973
- Listing Id #:290500
- Added:4 day(s) ago
- Updated:August 19, 2025 at 07:47 PM
Rooms and interior
- Bedrooms:3
- Total bathrooms:2
- Full bathrooms:1
- Half bathrooms:1
- Living area:1,544 sq. ft.
Heating and cooling
- Cooling:Central Air
- Heating:ENERGY STAR Qualified Equipment, Forced Air, Heating
Structure and exterior
- Roof:Shingle
- Year built:1973
- Building area:1,544 sq. ft.
- Lot area:1.36 Acres
Schools
- Elementary school:OvidElsie High School
Utilities
- Water:Water Connected, Well
- Sewer:Septic Tank, Sewer Connected
Finances and disclosures
- Price:$249,900
- Price per sq. ft.:$92.97
- Tax amount:$2,193 (2024)
New listings near 4993 S Hollister Road
- New
 $159,000Active3 beds 1 baths1,331 sq. ft.
$159,000Active3 beds 1 baths1,331 sq. ft.142 E Front Street, Ovid, MI 48866
MLS# 290561Listed by: RE/MAX REAL ESTATE PROFESSIONALS - New
 $419,900Active3 beds 3 baths3,128 sq. ft.
$419,900Active3 beds 3 baths3,128 sq. ft.2230 S Meridian Road, Ovid, MI 48866
MLS# 290474Listed by: WHITE PINE SOTHEBY'S INTERNATIONAL REALTY - New
 $210,000Active3 beds 2 baths1,344 sq. ft.
$210,000Active3 beds 2 baths1,344 sq. ft.9495 Krouse Road, Ovid, MI 48866
MLS# 290406Listed by: KELLER WILLIAMS REALTY LANSING  $424,900Pending4 beds 2 baths2,112 sq. ft.
$424,900Pending4 beds 2 baths2,112 sq. ft.9871 Mason Road, Ovid, MI 48866
MLS# 290172Listed by: RE/MAX REAL ESTATE PROFESSIONALS $169,900Active3 beds 1 baths1,352 sq. ft.
$169,900Active3 beds 1 baths1,352 sq. ft.228 W Pearl Street, Ovid, MI 48866
MLS# 289966Listed by: CENTURY 21 AFFILIATED $9,000Active0.6 Acres
$9,000Active0.6 Acres000 N Warren Road, Ovid, MI 48866
MLS# 288977Listed by: CENTURY 21 AFFILIATED $115,000Active2 beds 2 baths1,392 sq. ft.
$115,000Active2 beds 2 baths1,392 sq. ft.9882 W M 21, Ovid, MI 48866
MLS# 288445Listed by: COLDWELL BANKER PROFESSIONALS-DELTA $219,900Pending3 beds 2 baths1,568 sq. ft.
$219,900Pending3 beds 2 baths1,568 sq. ft.1279 Leland Road, Ovid, MI 48866
MLS# 288243Listed by: STUART & ASSOCIATES REAL ESTATE LLC
