1015 Lakeside Drive, Owosso, MI 48867
Local realty services provided by:ERA Reardon Realty
1015 Lakeside Drive,Owosso, MI 48867
$950,000
- 4 Beds
- 4 Baths
- 5,242 sq. ft.
- Single family
- Pending
Listed by:kori shook
Office:kori shook & associates
MLS#:290498
Source:MI_GLAR
Price summary
- Price:$950,000
- Price per sq. ft.:$173.23
About this home
Stunning custom new build, finished in 2019, and offering over 2700 square feet on the main level plus finished lower level. Courting a love a first sight, right from the front elevation with extensive landscaping, mature trees, modern Craftsman details, crisp white siding highlighted by black windows, towering double wood doors, covered porch and more! You'll fawn over all the fun details including brackets, beams, shake and steel accents! The interior design is magazine worthy, with granite tops, gorgeous dark floors, high-end light fixtures, tall ceilings with beams and coffered accents, transom windows... and speaking of windows... the natural light pours in from every angle with sliding door walls and well-placed and planned windows throughout the home. The main level is open for entertaining, while the bedrooms are separated for privacy, with the primary suite opening by French doors, and featuring an ample walk-in closet and luxury bathroom with steam shower, soaking tub and large vanity area. The second main floor bedroom is perfect for a home office or for guests with beautiful painted paneling and housing an out of sight murphy bed. Even the laundry area will amaze, with more windows than walls and a granite folding/work station. And how about a cedar-lined shoe closet, positioned where shoes should be kept, right next to the garage and friends entrance?! Much of your time should be spent relaxing in the screened porch, in front of the second fireplace - this one is woodburning with a gas ignitor! The patio offers a gas line for your grill too, just steps from the hot tub! When it's too cold for even the fireplace, spend your afternoons in the finished lower level- complete with a recreation room with bar, two more bedrooms, another full bath, workout room and storage. Fulfill your gardening dreams with the green house and the lush landscaping- with a little help from the sprinkler system! All this and more, sitting on over an acre, backing to the Owosso Country Club golf course!
Contact an agent
Home facts
- Year built:2019
- Listing ID #:290498
- Added:48 day(s) ago
- Updated:October 02, 2025 at 07:34 AM
Rooms and interior
- Bedrooms:4
- Total bathrooms:4
- Full bathrooms:3
- Half bathrooms:1
- Living area:5,242 sq. ft.
Heating and cooling
- Cooling:Central Air
- Heating:Central, Forced Air, Heating, Natural Gas
Structure and exterior
- Roof:Shingle, Steel
- Year built:2019
- Building area:5,242 sq. ft.
- Lot area:1.39 Acres
Utilities
- Water:Well
- Sewer:Septic Tank
Finances and disclosures
- Price:$950,000
- Price per sq. ft.:$173.23
- Tax amount:$6,700 (2024)
New listings near 1015 Lakeside Drive
- New
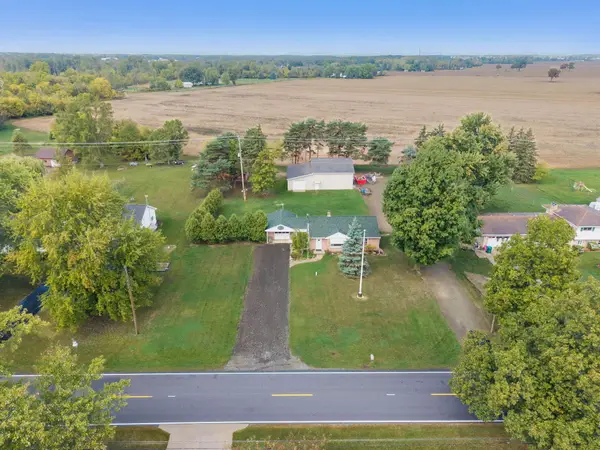 $249,000Active3 beds 1 baths1,000 sq. ft.
$249,000Active3 beds 1 baths1,000 sq. ft.1701 Copas Road, Owosso, MI 48867
MLS# 201837258Listed by: CB SCHMIDT HOUGHTON LAKE 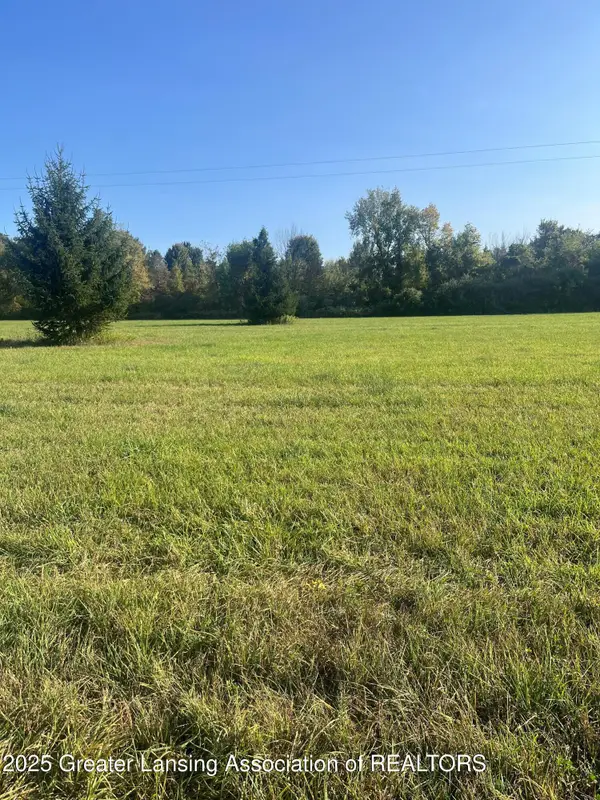 $39,900Active1.8 Acres
$39,900Active1.8 AcresV/L Tyrrell Road, Owosso, MI 48867
MLS# 291321Listed by: STUART & ASSOCIATES REAL ESTATE LLC $109,900Active-- beds -- baths
$109,900Active-- beds -- baths522 River Street, Owosso, MI 48867
MLS# 291001Listed by: CENTURY 21 AFFILIATED $129,900Active-- beds -- baths
$129,900Active-- beds -- baths528 River Street, Owosso, MI 48867
MLS# 291004Listed by: CENTURY 21 AFFILIATED $109,900Active3 beds 1 baths873 sq. ft.
$109,900Active3 beds 1 baths873 sq. ft.619 Huron Street, Owosso, MI 48867
MLS# 290877Listed by: EXP REALTY - HASLETT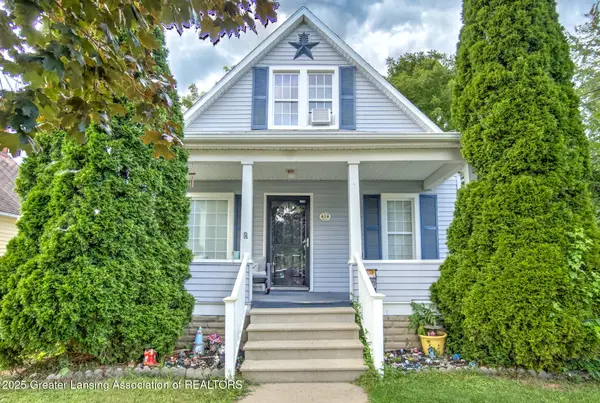 $125,000Pending3 beds 1 baths788 sq. ft.
$125,000Pending3 beds 1 baths788 sq. ft.818 S Lyon St Street, Owosso, MI 48867
MLS# 290873Listed by: EXP REALTY - HASLETT $29,900Pending3 beds 1 baths954 sq. ft.
$29,900Pending3 beds 1 baths954 sq. ft.222 Corunna Avenue, Owosso, MI 48867
MLS# 290868Listed by: EXP REALTY - HASLETT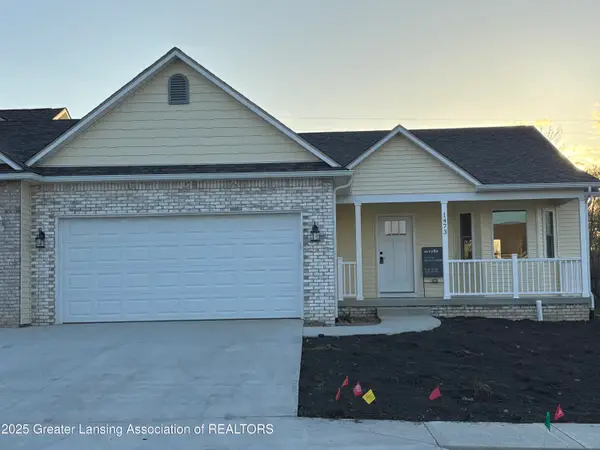 $379,900Active3 beds 2 baths1,586 sq. ft.
$379,900Active3 beds 2 baths1,586 sq. ft.1473 Mallard Circle Circle, Owosso, MI 48867
MLS# 290638Listed by: VYLLA HOME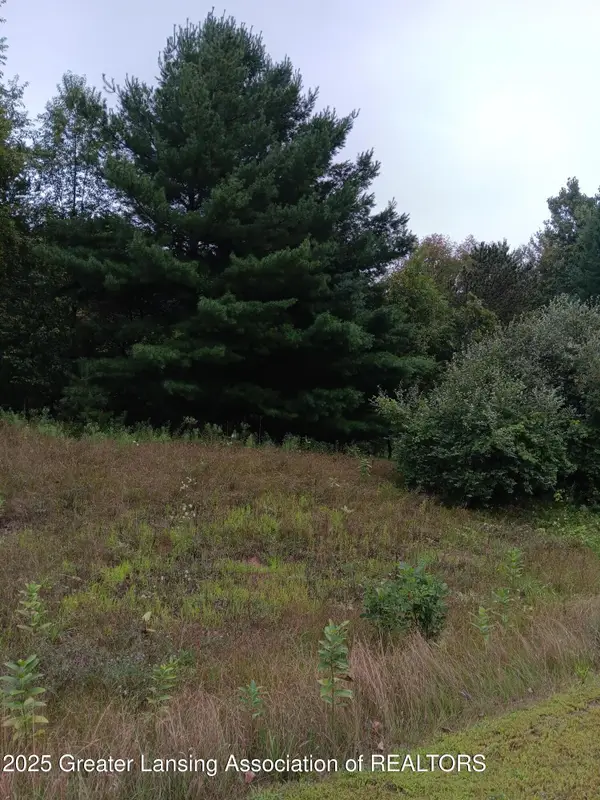 $37,000Active0 Acres
$37,000Active0 Acres20 Bennington Greens, Owosso, MI 48867
MLS# 290600Listed by: COLDWELL BANKER PROFESSIONALS-E.L. $37,000Active0 Acres
$37,000Active0 Acres24 Bennington Greens, Owosso, MI 48867
MLS# 290597Listed by: COLDWELL BANKER PROFESSIONALS-E.L.
