1406 Buckley Drive, Owosso, MI 48867
Local realty services provided by:ERA Reardon Realty
1406 Buckley Drive,Owosso, MI 48867
$252,000
- 3 Beds
- 3 Baths
- 2,450 sq. ft.
- Single family
- Active
Listed by: david michon
Office: re/max real estate professionals
MLS#:292801
Source:MI_GLAR
Price summary
- Price:$252,000
- Price per sq. ft.:$71.71
About this home
Discover the charm and potential of this 3-bedroom, 1 full bath, 2 half baths Owosso classic, offering 2,450 sq. ft. of living space and built in 1955 with timeless character throughout. Nestled on a spacious lot in a desirable neighborhood, this home features solid craftsmanship, unique architectural details, and room to make it your own. Inside, you'll find a warm and inviting layout with cozy living spaces, hardwood floors, and vintage touches ready to shine again with a little updating. The kitchen features a striking curved brick hearth, while the expansive bonus room with vaulted ceilings, exposed beams, and built-ins offers incredible opportunity for a game room, studio, or family retreat. A charming built-in bar and multiple nooks add personality and function throughout the home. Upstairs, the bedrooms feature hardwood floors, dormer windows, and plenty of natural light. Both bathrooms retain their original mid-century style, ideal for restoration or modernizing to taste. Step outside to enjoy a private backyard oasis complete with an in-ground pool, perfect for summertime gatherings once refreshed. The exterior features white brick accents, a fenced yard, and multiple access points to the outdoor living space. Additional conveniences include a 2-car attached garage, ample storage, and inviting bay-window seating areas that look out over the property. With great bones, abundant character, and a layout that feels comfortable rather than overwhelming, this home is the perfect canvas for your vision. Bring your ideas and make this Owosso gem truly yours.VA does not pay for title insurance.
Contact an agent
Home facts
- Year built:1955
- Listing ID #:292801
- Added:53 day(s) ago
- Updated:January 18, 2026 at 04:34 PM
Rooms and interior
- Bedrooms:3
- Total bathrooms:3
- Full bathrooms:1
- Half bathrooms:2
- Living area:2,450 sq. ft.
Heating and cooling
- Heating:Forced Air, Heating, Natural Gas
Structure and exterior
- Roof:Shingle
- Year built:1955
- Building area:2,450 sq. ft.
- Lot area:0.4 Acres
Utilities
- Water:Public
- Sewer:Public Sewer
Finances and disclosures
- Price:$252,000
- Price per sq. ft.:$71.71
- Tax amount:$4,771 (2025)
New listings near 1406 Buckley Drive
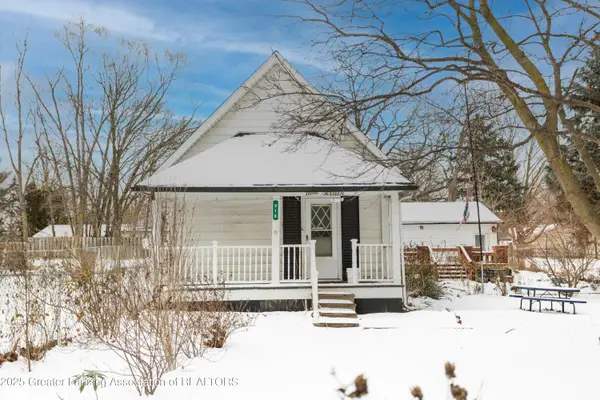 $100,000Active2 beds 1 baths911 sq. ft.
$100,000Active2 beds 1 baths911 sq. ft.916 N Shiawassee Street, Owosso, MI 48867
MLS# 293316Listed by: BERKSHIRE HATHAWAY HOMESERVICES $59,900Active1 beds 1 baths910 sq. ft.
$59,900Active1 beds 1 baths910 sq. ft.906 Michigan Avenue, Owosso, MI 48867
MLS# 293274Listed by: CENTURY 21 AFFILIATED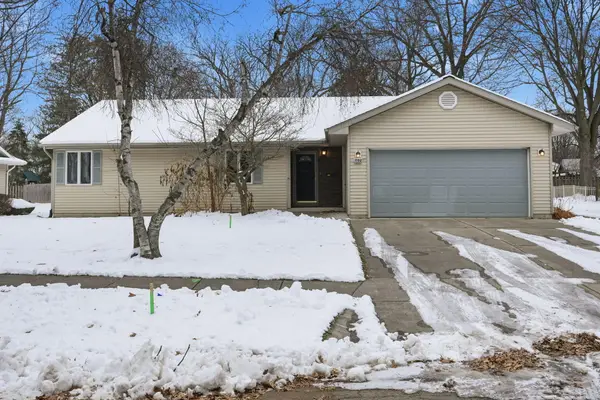 $278,000Active3 beds 2 baths1,804 sq. ft.
$278,000Active3 beds 2 baths1,804 sq. ft.1102 N Ball Street, Owosso, MI 48867
MLS# 25062324Listed by: EPIQUE REALTY $189,900Active3 beds 2 baths1,250 sq. ft.
$189,900Active3 beds 2 baths1,250 sq. ft.1510 W Stewart Street, Owosso, MI 48867
MLS# 25062280Listed by: FIVE STAR REAL ESTATE (GRANDV)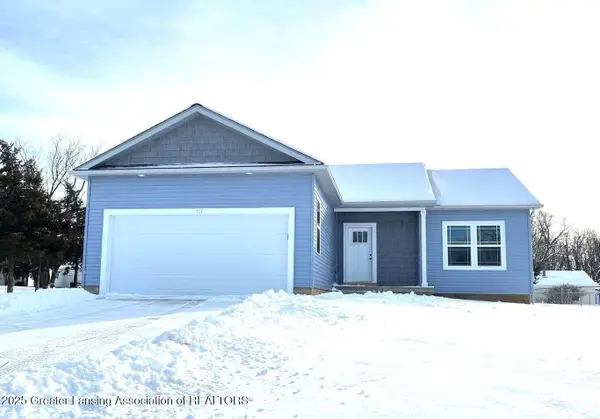 $314,900Active2 beds 2 baths1,100 sq. ft.
$314,900Active2 beds 2 baths1,100 sq. ft.122 Innsbrook Drive, Owosso, MI 48867
MLS# 293119Listed by: TAMBURINO REAL ESTATE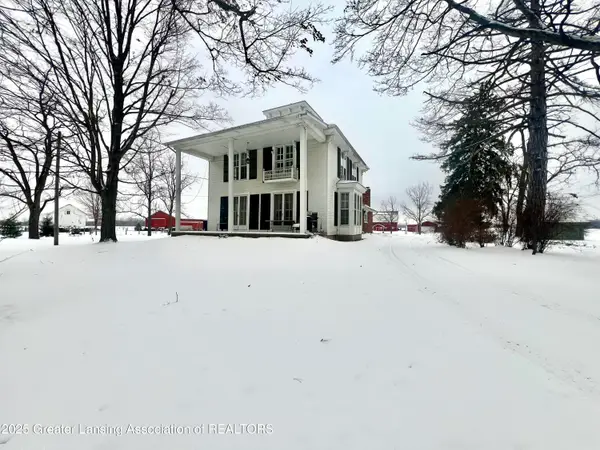 $335,000Active5 beds 2 baths3,553 sq. ft.
$335,000Active5 beds 2 baths3,553 sq. ft.4226 W Bennington Road, Owosso, MI 48867
MLS# 293069Listed by: RE/MAX REAL ESTATE PROFESSIONALS DEWITT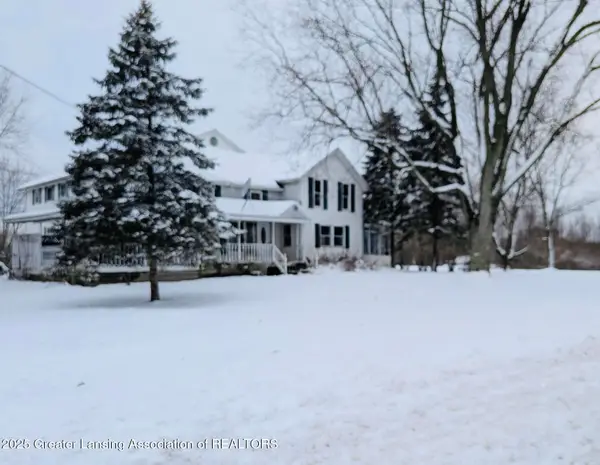 $200,000Pending5 beds 3 baths3,289 sq. ft.
$200,000Pending5 beds 3 baths3,289 sq. ft.2930 S Ruess Road, Owosso, MI 48867
MLS# 292840Listed by: VYLLA HOME- Open Sun, 1 to 3pm
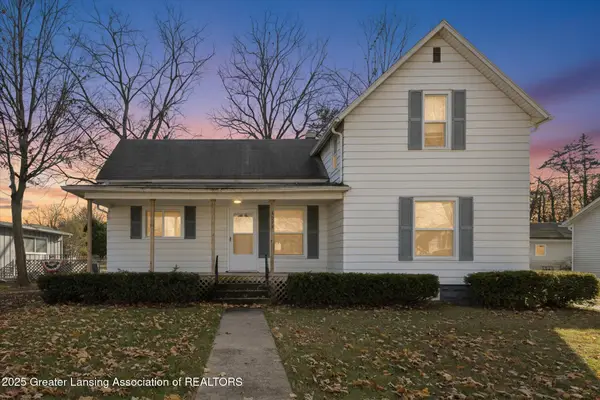 $199,900Active3 beds 2 baths1,084 sq. ft.
$199,900Active3 beds 2 baths1,084 sq. ft.1339 Olmstead Street, Owosso, MI 48867
MLS# 292741Listed by: KELLER WILLIAMS REALTY LANSING 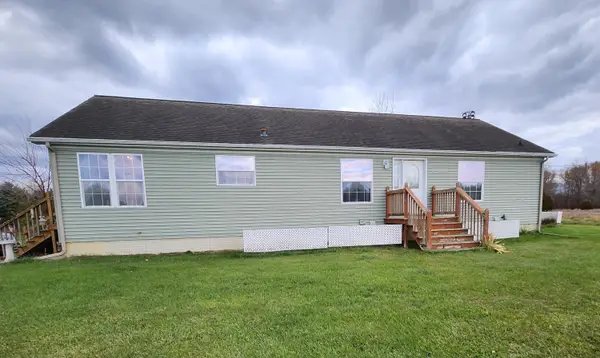 $364,900Active3 beds 2 baths2,750 sq. ft.
$364,900Active3 beds 2 baths2,750 sq. ft.3590 Vandekarr Road, Owosso, MI 48867
MLS# 201838005Listed by: NORTHERN LAKES PROPERTIES
