5 Main, Owosso, MI 48867
Local realty services provided by:ERA Reardon Realty
5 Main,Owosso, MI 48867
$279,900
- 3 Beds
- 3 Baths
- 1,200 sq. ft.
- Single family
- Active
Listed by: christina kay tamburino
Office: tamburino real estate
MLS#:292117
Source:MI_GLAR
Price summary
- Price:$279,900
- Price per sq. ft.:$155.5
About this home
No construction loan necessary, $10k down starts your home! There's still time to pick your colors and make this home your own. This two-story home offers 3 bedrooms, 2.5 baths, a spacious kitchen with an island and granite countertops throughout, and a 2-car attached garage. The full basement includes an egress window and is stubbed for a future full bath—perfect for additional living space down the road. Start your build today and be ready to move in by mid-2026! Photos are of a previously built home and may show upgrades available at an additional cost. Contact me for more details. No construction loan is necessary, $10k down starts your home! There's still time to pick your colors and make this home your own. This two-story home offers 3 bedrooms, 2.5 baths, a spacious kitchen with an island and granite countertops throughout, and a 2-car attached garage. The full basement includes an egress window and is stubbed for a future full bath—perfect for additional living space down the road. Start your build today and be ready to move in by mid-2026! Photos are of a previously built home and may show upgrades available at an additional cost. Contact me for more details.
Contact an agent
Home facts
- Year built:2026
- Listing ID #:292117
- Added:123 day(s) ago
- Updated:February 22, 2026 at 03:58 PM
Rooms and interior
- Bedrooms:3
- Total bathrooms:3
- Full bathrooms:2
- Half bathrooms:1
- Living area:1,200 sq. ft.
Heating and cooling
- Cooling:Central Air
- Heating:Forced Air, Heating, Natural Gas
Structure and exterior
- Roof:Shingle
- Year built:2026
- Building area:1,200 sq. ft.
- Lot area:0.78 Acres
Utilities
- Water:Well
- Sewer:Septic Tank
Finances and disclosures
- Price:$279,900
- Price per sq. ft.:$155.5
- Tax amount:$116 (2025)
New listings near 5 Main
- New
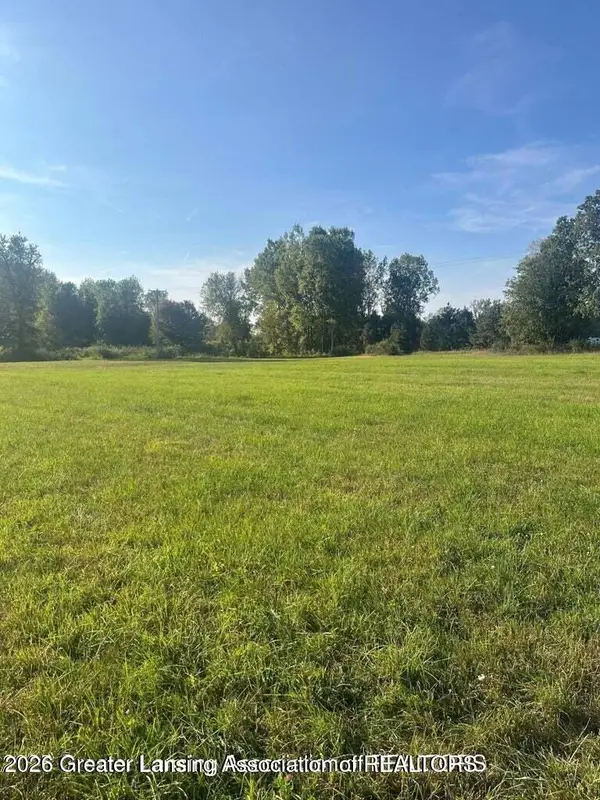 $34,900Active1.8 Acres
$34,900Active1.8 AcresV/l W Tyrrell Road, Owosso, MI 48867
MLS# 294056Listed by: STUART & ASSOCIATES REAL ESTATE LLC - New
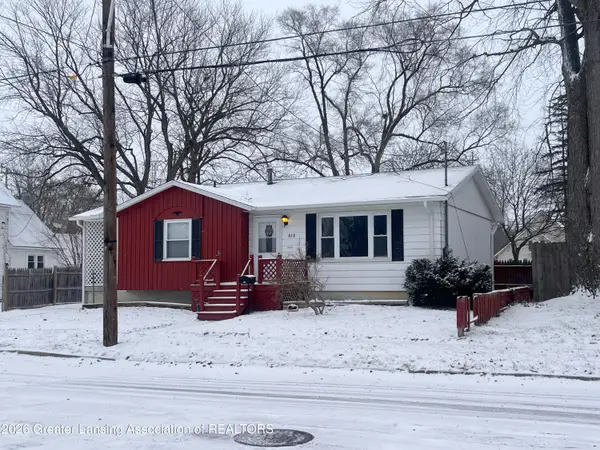 $189,900Active3 beds 2 baths944 sq. ft.
$189,900Active3 beds 2 baths944 sq. ft.615 Broadway Avenue, Owosso, MI 48867
MLS# 293978Listed by: CENTURY 21 AFFILIATED  $191,000Active3 beds 1 baths1,512 sq. ft.
$191,000Active3 beds 1 baths1,512 sq. ft.230 Elizabeth Drive, Owosso, MI 48867
MLS# 293901Listed by: BERKSHIRE HATHAWAY HOMESERVICES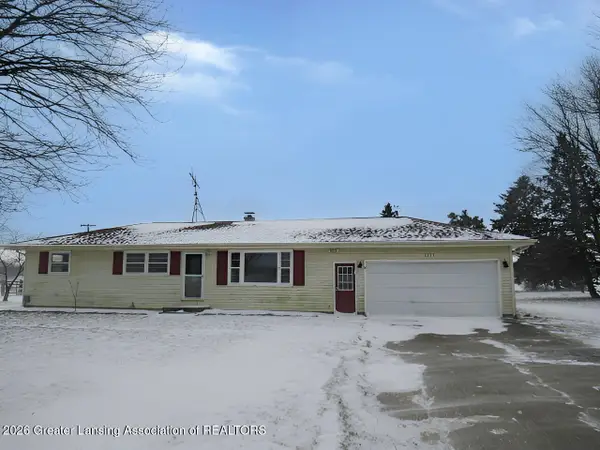 $164,500Pending3 beds 2 baths1,950 sq. ft.
$164,500Pending3 beds 2 baths1,950 sq. ft.2375 W Dewey Road, Owosso, MI 48867
MLS# 293634Listed by: RE/MAX REAL ESTATE PROFESSIONALS $38,800Active4 beds 1 baths1,167 sq. ft.
$38,800Active4 beds 1 baths1,167 sq. ft.915 May Street, Owosso, MI 48867
MLS# 293600Listed by: BROKERS REALTY $273,500Active3 beds 2 baths1,796 sq. ft.
$273,500Active3 beds 2 baths1,796 sq. ft.1648 S M 52, Owosso, MI 48867
MLS# 293572Listed by: BERKSHIRE HATHAWAY HOMESERVICES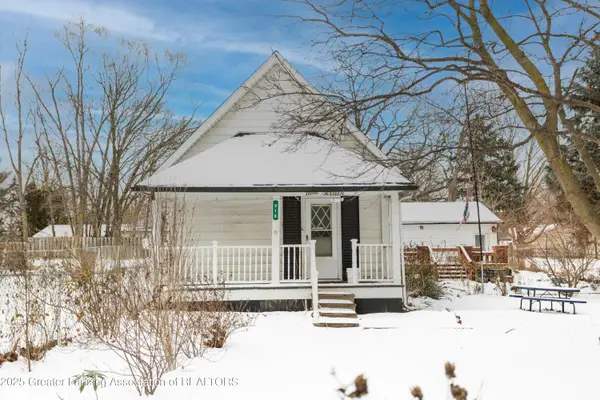 $90,999Active2 beds 1 baths911 sq. ft.
$90,999Active2 beds 1 baths911 sq. ft.916 N Shiawassee Street, Owosso, MI 48867
MLS# 293316Listed by: BERKSHIRE HATHAWAY HOMESERVICES $59,900Active1 beds 1 baths910 sq. ft.
$59,900Active1 beds 1 baths910 sq. ft.906 Michigan Avenue, Owosso, MI 48867
MLS# 293274Listed by: CENTURY 21 AFFILIATED $184,900Active3 beds 2 baths1,250 sq. ft.
$184,900Active3 beds 2 baths1,250 sq. ft.1510 W Stewart Street, Owosso, MI 48867
MLS# 25062280Listed by: FIVE STAR REAL ESTATE (GRANDV)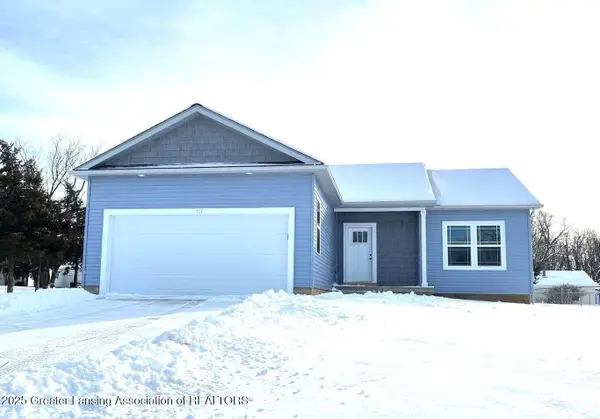 $314,900Active2 beds 2 baths1,100 sq. ft.
$314,900Active2 beds 2 baths1,100 sq. ft.122 Innsbrook Drive, Owosso, MI 48867
MLS# 293119Listed by: TAMBURINO REAL ESTATE

