560 W Wildwood Drive, Owosso, MI 48867
Local realty services provided by:ERA Reardon Realty
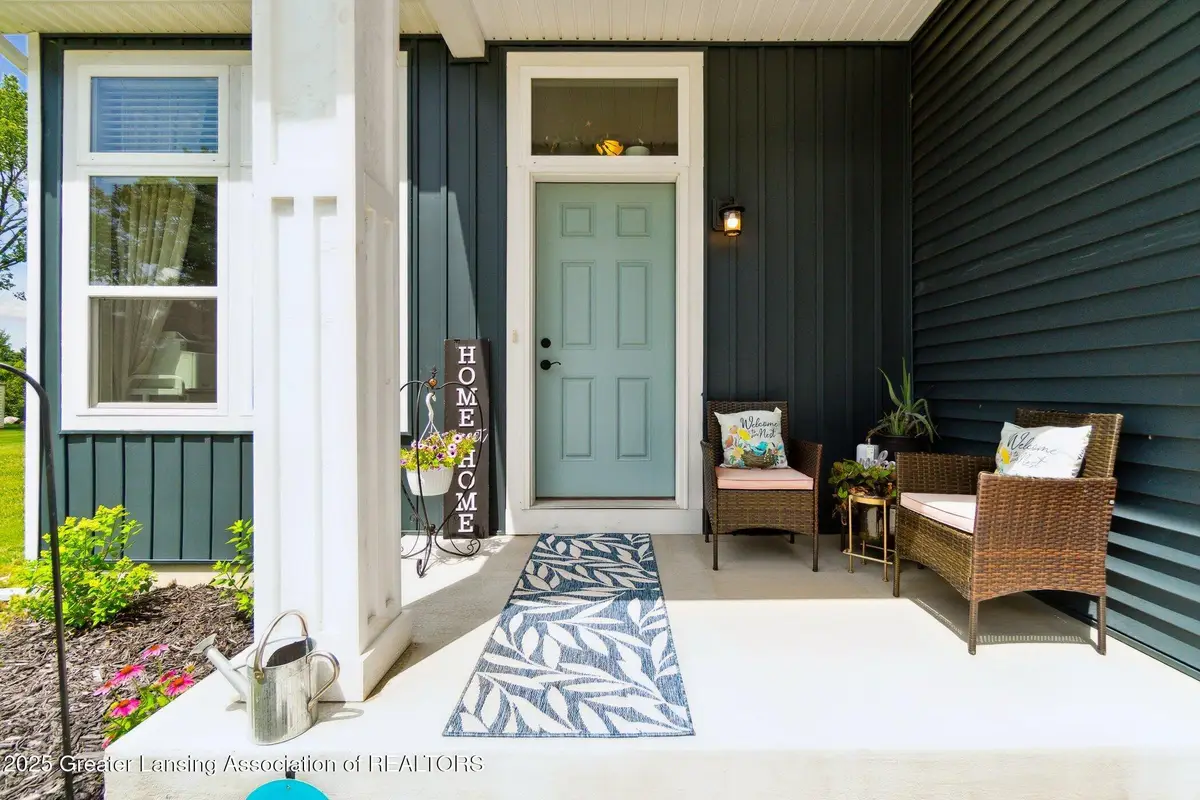
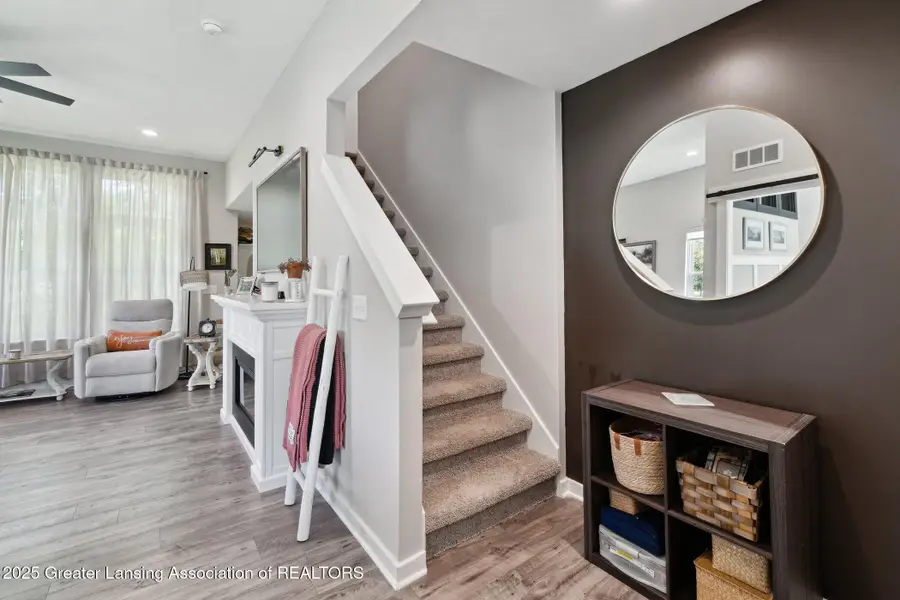
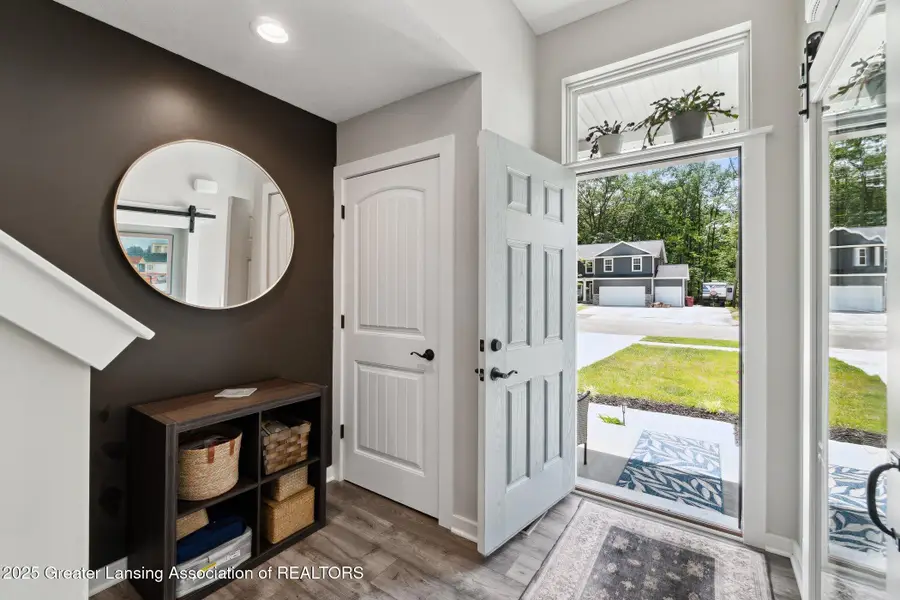
560 W Wildwood Drive,Owosso, MI 48867
$348,900
- 3 Beds
- 3 Baths
- 1,717 sq. ft.
- Single family
- Active
Listed by:kiley a trefil
Office:impact real estate
MLS#:289748
Source:MI_GLAR
Price summary
- Price:$348,900
- Price per sq. ft.:$136.18
About this home
Welcome to 560 W Wildwood Drive, Owosso, a spectacular one-year-old home offering modern conveniences and stylish finishes throughout! Enjoy the benefits of a new construction without the stress of landscaping the yard is fully completed, saving you both time and money!
Step inside to discover a spacious main level featuring a sophisticated office adorned with high ceilings and elegant wainscoting. The cozy living room boasts soaring ceilings complemented by large windows, filling the space with natural light. The gourmet kitchen is a chef's dream, equipped with gorgeous granite countertops and high-end appliances. For added convenience, a first-floor laundry area is also included. The upper level to find a generous master bedroom, complete with a luxurious master bath and a walk-in closet. Two additional bedrooms and a well-appointed bathroom provide ample space for family or guests.
Located just outside of Owosso in a desirable county subdivision, Owosso Township- Low taxes! This home offers both tranquility and convenience. Additionally, a Clove security system ensures your peace of mind. The full basement offers endless possibilities and is stubbed for a future bathroom and has an egress window!
Don't miss the chance to call this stunning property your homeschedule a viewing today!
Contact an agent
Home facts
- Year built:2023
- Listing Id #:289748
- Added:28 day(s) ago
- Updated:August 13, 2025 at 04:14 PM
Rooms and interior
- Bedrooms:3
- Total bathrooms:3
- Full bathrooms:2
- Half bathrooms:1
- Living area:1,717 sq. ft.
Heating and cooling
- Cooling:Central Air
- Heating:Forced Air, Heating, Natural Gas
Structure and exterior
- Roof:Shingle
- Year built:2023
- Building area:1,717 sq. ft.
- Lot area:0.42 Acres
Utilities
- Water:Well
- Sewer:Public Sewer
Finances and disclosures
- Price:$348,900
- Price per sq. ft.:$136.18
- Tax amount:$504 (2024)
New listings near 560 W Wildwood Drive
- New
 $279,900Active-- beds -- baths
$279,900Active-- beds -- baths808 Corunna Avenue, Owosso, MI 48867
MLS# 290490Listed by: CENTURY 21 AFFILIATED - New
 $214,900Active3 beds 1 baths2,282 sq. ft.
$214,900Active3 beds 1 baths2,282 sq. ft.1680 E Copas Road, Owosso, MI 48867
MLS# 25041043Listed by: KELLER WILLIAMS ANN ARBOR MRKT - Open Wed, 5:30 to 7pmNew
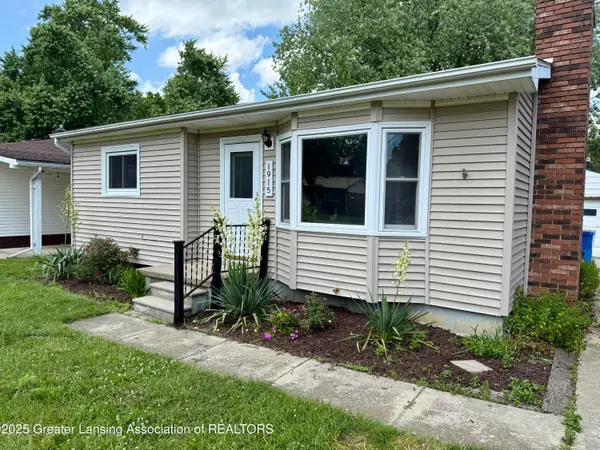 $159,000Active2 beds 1 baths1,850 sq. ft.
$159,000Active2 beds 1 baths1,850 sq. ft.1915 Grove Avenue, Owosso, MI 48867
MLS# 290450Listed by: KELLER WILLIAMS REALTY LANSING 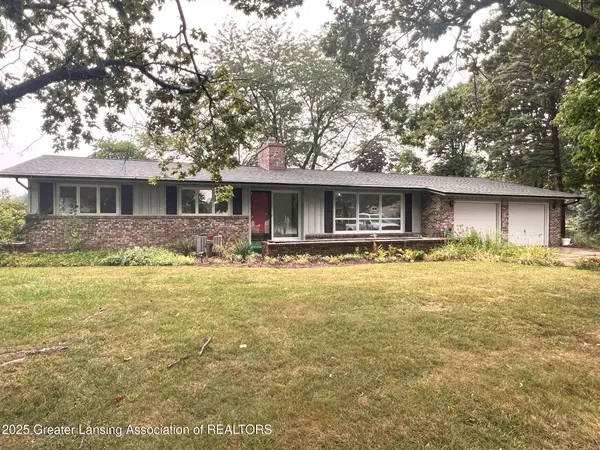 $389,900Pending3 beds 3 baths2,658 sq. ft.
$389,900Pending3 beds 3 baths2,658 sq. ft.4854 Apache Path, Owosso, MI 48867
MLS# 290291Listed by: COLDWELL BANKER PROFESSIONALS- New
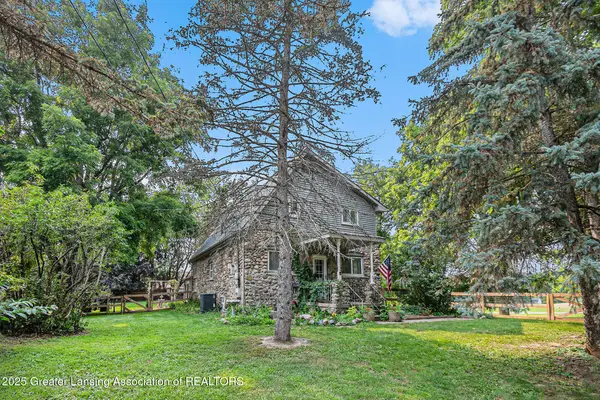 $299,900Active4 beds 2 baths1,719 sq. ft.
$299,900Active4 beds 2 baths1,719 sq. ft.4650 Waugh Road, Owosso, MI 48867
MLS# 290299Listed by: COLDWELL BANKER PROFESSIONALS-E.L.  $290,000Pending4 beds 3 baths2,551 sq. ft.
$290,000Pending4 beds 3 baths2,551 sq. ft.5773 N Seymour Road, Owosso, MI 48867
MLS# 290072Listed by: BERKSHIRE HATHAWAY HOMESERVICES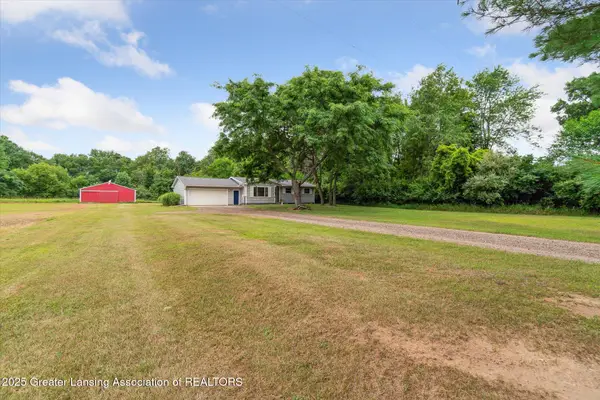 $297,500Pending3 beds 1 baths2,030 sq. ft.
$297,500Pending3 beds 1 baths2,030 sq. ft.7870 Beardslee Road, Owosso, MI 48867
MLS# 290005Listed by: BERKSHIRE HATHAWAY HOMESERVICES $359,900Active3 beds 3 baths1,683 sq. ft.
$359,900Active3 beds 3 baths1,683 sq. ft.539 W Wildwood Drive, Owosso, MI 48867
MLS# 25036755Listed by: C-21 AFFILIATED - JACKSON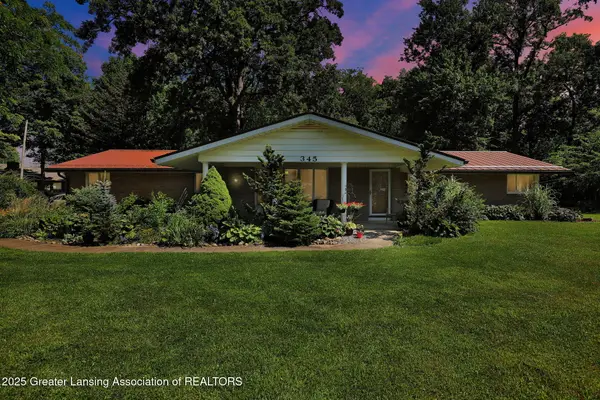 $339,000Active3 beds 2 baths3,808 sq. ft.
$339,000Active3 beds 2 baths3,808 sq. ft.345 Ardelean Drive, Owosso, MI 48867
MLS# 289912Listed by: CENTURY 21 AFFILIATED $350,000Pending4 beds 3 baths2,916 sq. ft.
$350,000Pending4 beds 3 baths2,916 sq. ft.7712 S M 52, Owosso, MI 48867
MLS# 289818Listed by: KORI SHOOK & ASSOCIATES
