10004 Lakeside Drive, Perrinton, MI 48871
Local realty services provided by:ERA Reardon Realty
10004 Lakeside Drive,Perrinton, MI 48871
$335,000
- 4 Beds
- 4 Baths
- 2,788 sq. ft.
- Single family
- Active
Listed by: scott anthony atkinson
Office: impact real estate
MLS#:292690
Source:MI_GLAR
Price summary
- Price:$335,000
- Price per sq. ft.:$99.7
- Monthly HOA dues:$14.58
About this home
Your Rainbow Lake Retreat Awaits! Embrace the beauty of nature and the charm of lake life in this stunning custom ranch home, tucked away in the serene Rainbow Lake community. Designed with both relaxation and entertainment in mind, this spacious home offers an open floor plan with soaring vaulted ceilings, 4 bedrooms, and 4 bathrooms—plenty of room for everyone to unwind and enjoy. Start your day on the expansive wrap-around front porch, where you can take in the sights and sounds of the surrounding wildlife. Inside, a bright and airy 4-seasons room provides the perfect spot to enjoy the views year-round. Head out back to the large deck, ideal for hosting cookouts, or retreat to the full finished basement with a large bar, pool table room, and cozy sitting area perfect for entertaining. For storage, you'll find a 2.5-car finished garage and a 12x16 shed with power and a concrete floor. All of this is nestled on a beautifully wooded lot, offering privacy and tranquility. Rainbow Lake is a private all-sports lake where you can fish, boat, ski, tube, or kayak to your heart's content. With multiple beach sites and a small campground nearby, there's always something to explore. Best of all, the lake community's association dues are just $175 annually. Conveniently located only 30 minutes north of Lansing and 45 minutes south of Mt. Pleasant, this home offers the perfect balance of peaceful retreat and easy access to city amenities. Note: The grey pole barn is not included in the sale. Schedule your tour today and start living the lake life you've been dreaming of!
Contact an agent
Home facts
- Year built:2000
- Listing ID #:292690
- Added:904 day(s) ago
- Updated:January 07, 2026 at 04:57 PM
Rooms and interior
- Bedrooms:4
- Total bathrooms:4
- Full bathrooms:3
- Half bathrooms:1
- Living area:2,788 sq. ft.
Heating and cooling
- Cooling:Central Air
- Heating:Central, Heating, Propane
Structure and exterior
- Roof:Shingle
- Year built:2000
- Building area:2,788 sq. ft.
- Lot area:0.54 Acres
Utilities
- Water:Water Connected, Well
- Sewer:Public Sewer, Sewer Connected
Finances and disclosures
- Price:$335,000
- Price per sq. ft.:$99.7
- Tax amount:$718 (2003)
New listings near 10004 Lakeside Drive
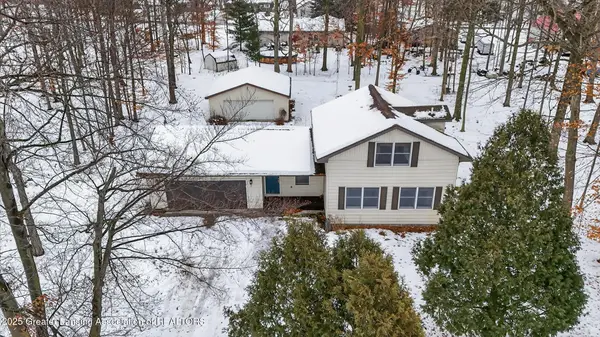 $220,000Active2 beds 2 baths1,182 sq. ft.
$220,000Active2 beds 2 baths1,182 sq. ft.10391 Hardwood Trail, Perrinton, MI 48871
MLS# 293152Listed by: PATTI WARNKE REAL ESTATE GROUP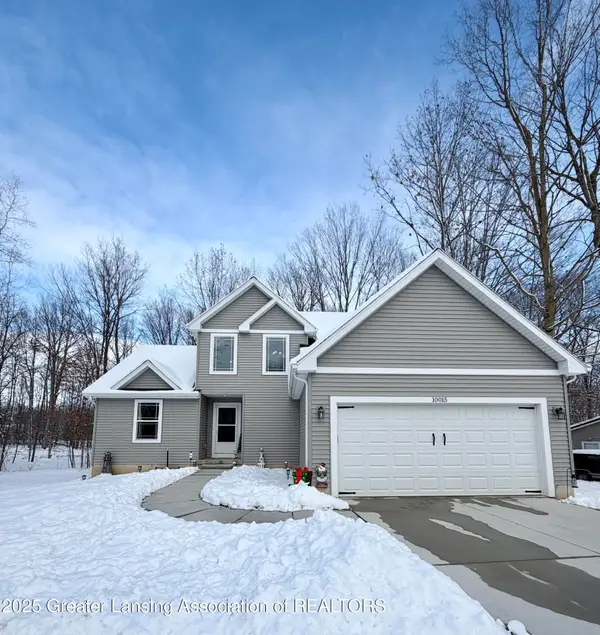 $384,999Active3 beds 3 baths1,618 sq. ft.
$384,999Active3 beds 3 baths1,618 sq. ft.10015 Lakeside Drive, Perrinton, MI 48871
MLS# 293080Listed by: ARROWHEAD REALTY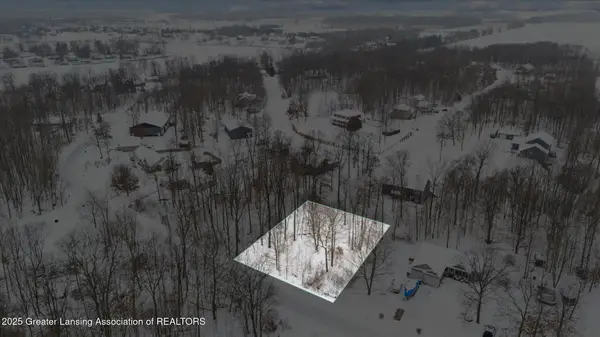 $19,900Active0.35 Acres
$19,900Active0.35 AcresLot 355 Oakridge Trail, Perrinton, MI 48871
MLS# 293005Listed by: PATTI WARNKE REAL ESTATE GROUP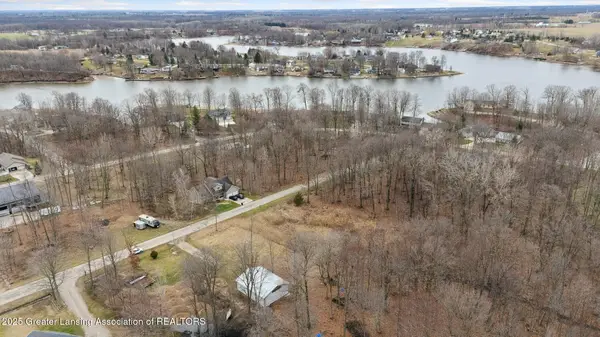 $69,000Active1.21 Acres
$69,000Active1.21 Acres0 Thornapple, Perrinton, MI 48871
MLS# 292765Listed by: IMPACT REAL ESTATE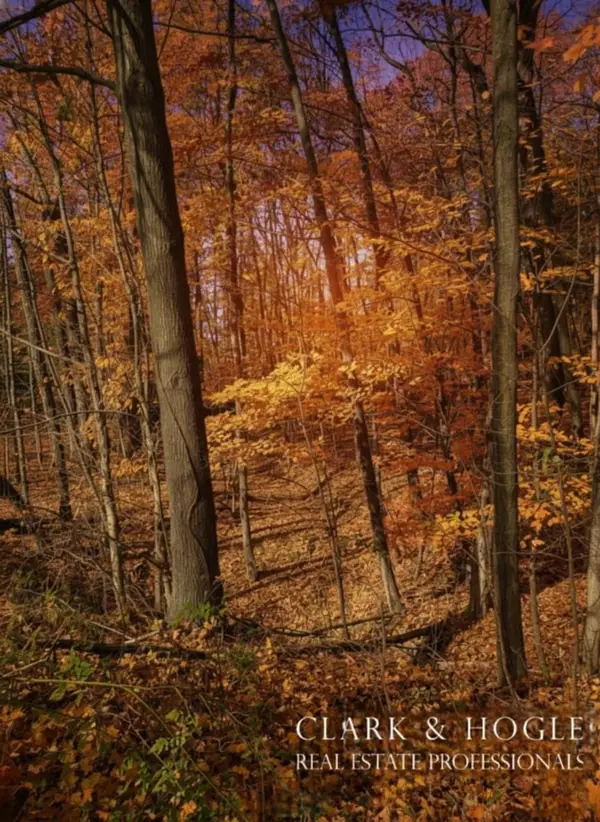 $6,000Pending0.65 Acres
$6,000Pending0.65 Acres0 Lakeside Drive, Perrinton, MI 48871
MLS# 25058110Listed by: KW RIVERTOWN HOPPOUGH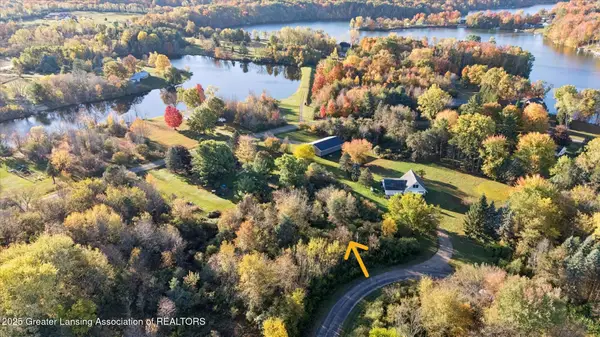 $15,000Pending0.47 Acres
$15,000Pending0.47 AcresLot 81 Woodlawn, Perrinton, MI 48871
MLS# 292202Listed by: PATTI WARNKE REAL ESTATE GROUP $123,900Active1.07 Acres
$123,900Active1.07 Acres5-6- Lakesde Dr Drive, Perrinton, MI 48871
MLS# 290422Listed by: VITEK REAL ESTATE $84,000Active0.29 Acres
$84,000Active0.29 Acres17 S Skyline Drive, Perrinton, MI 48871
MLS# 290563Listed by: PATTI WARNKE REAL ESTATE GROUP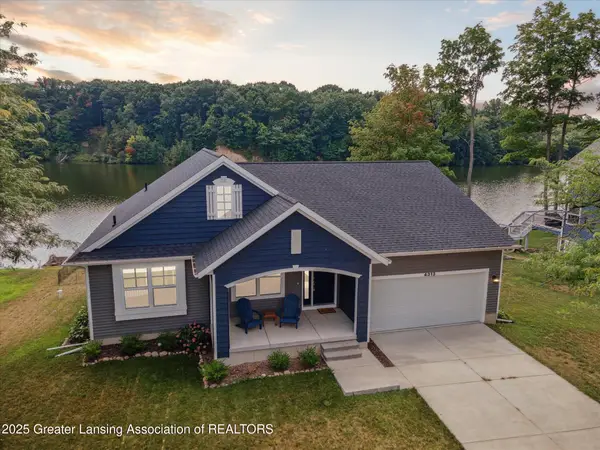 $595,000Pending3 beds 2 baths1,648 sq. ft.
$595,000Pending3 beds 2 baths1,648 sq. ft.4313 Gold Dust Point, Perrinton, MI 48871
MLS# 290353Listed by: PATTI WARNKE REAL ESTATE GROUP $249,500Pending0.76 Acres
$249,500Pending0.76 Acres11029 Lakeside Drive, Perrinton, MI 48871
MLS# 291752Listed by: PATTI WARNKE REAL ESTATE GROUP
