4813 Lakeside Drive, Perrinton, MI 48871
Local realty services provided by:ERA Reardon Realty
4813 Lakeside Drive,Perrinton, MI 48871
$475,000
- 3 Beds
- 2 Baths
- - sq. ft.
- Single family
- Sold
Listed by: patti j warnke
Office: patti warnke real estate group
MLS#:291801
Source:MI_GLAR
Sorry, we are unable to map this address
Price summary
- Price:$475,000
- Monthly HOA dues:$14.58
About this home
4813 Lakeside Dr - Rainbow Lake, Perrinton, MI Set on 115 ft of private, all-sports waterfront, this well-designed 3 bed, 2 bath ranch delivers 2,000+ sq ft of easy lake living with a level walkout to the shore, a sandy play area, and shallow entry perfect for swimmers of all ages. Nearly every living space frames the water: a cathedral-ceiling family room, a cozy living room with fireplace, an updated kitchen with granite counters, and a light-filled dining area. The owner's suite faces the lake and opens to a covered porch—ideal for morning coffee or evening sunsets. Outside, enjoy a composite-decked covered front porch plus a kitchen-side deck for the grill. Choose sun on the patio or shade under the beloved sycamore after a day of boating. Practical perks abound: a two-car garage with accessible entry, storage shed, extra parking pad, and a whole-house Generac backup generator for seamless power and peace of mind. The Rainbow Lake community offers parks, boat storage, basketball & pickleball courts, and a boat launch, with $175/yr HOA and a full calendar of events—including one of the best fireworks shows around. An easy location too: ~30 min to Lansing, ~1 hr 15 min to GRR, and ~2 hrs to Detroit. Whether a primary home, private retreat, or the go-to gathering spot, this property sets the stage for fishing, boating, and lakeside living on one of the area's most scenic lakes. Notes: Some photos are virtually staged. Any displayed lot lines are estimated and for reference only.
Contact an agent
Home facts
- Year built:1975
- Listing ID #:291801
- Added:179 day(s) ago
- Updated:January 02, 2026 at 01:20 PM
Rooms and interior
- Bedrooms:3
- Total bathrooms:2
- Full bathrooms:2
Heating and cooling
- Cooling:Central Air
- Heating:Fireplace(s), Forced Air, Heating, Natural Gas
Structure and exterior
- Roof:Shingle
- Year built:1975
Utilities
- Water:Well
- Sewer:Public Sewer, Sewer Connected
Finances and disclosures
- Price:$475,000
New listings near 4813 Lakeside Drive
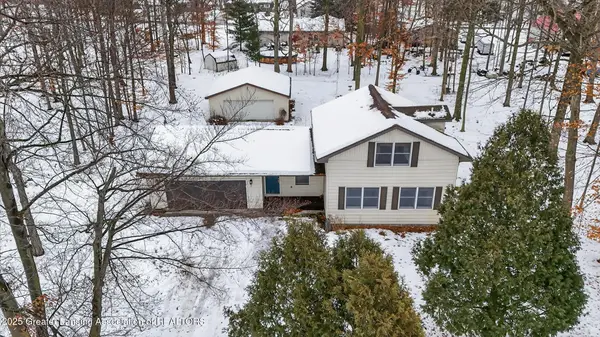 $220,000Active2 beds 2 baths1,182 sq. ft.
$220,000Active2 beds 2 baths1,182 sq. ft.10391 Hardwood Trail, Perrinton, MI 48871
MLS# 293152Listed by: PATTI WARNKE REAL ESTATE GROUP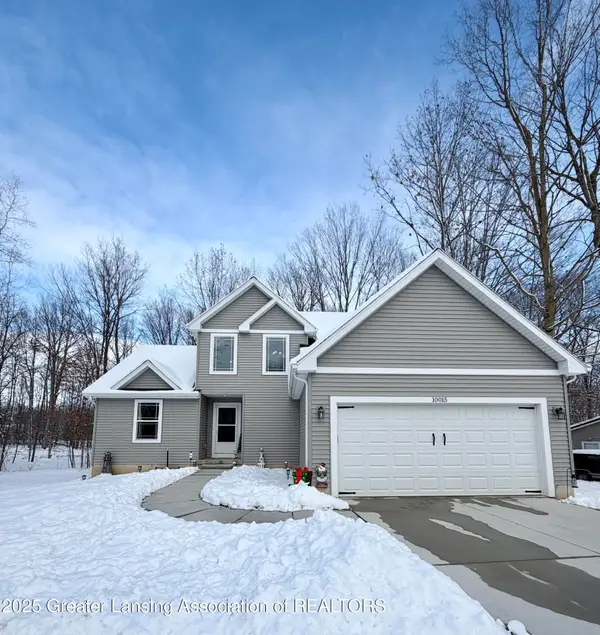 $384,999Active3 beds 3 baths1,618 sq. ft.
$384,999Active3 beds 3 baths1,618 sq. ft.10015 Lakeside Drive, Perrinton, MI 48871
MLS# 293080Listed by: ARROWHEAD REALTY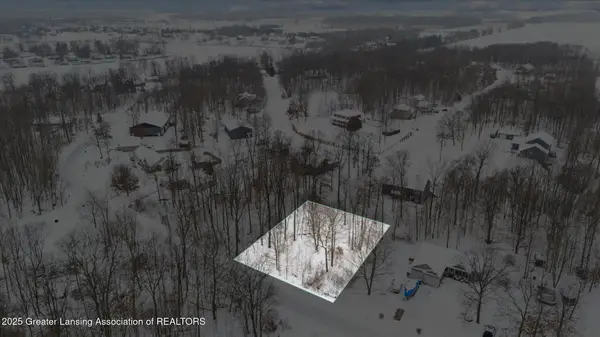 $19,900Active0.35 Acres
$19,900Active0.35 AcresLot 355 Oakridge Trail, Perrinton, MI 48871
MLS# 293005Listed by: PATTI WARNKE REAL ESTATE GROUP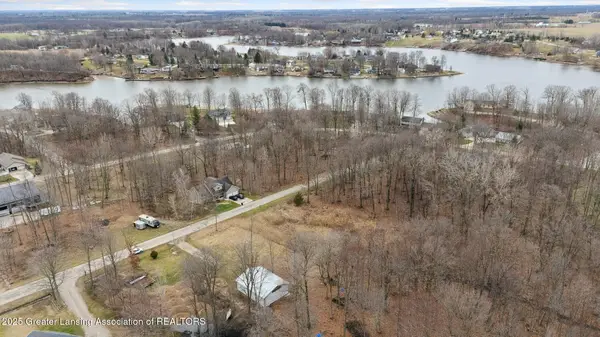 $69,000Active1.21 Acres
$69,000Active1.21 Acres0 Thornapple, Perrinton, MI 48871
MLS# 292765Listed by: IMPACT REAL ESTATE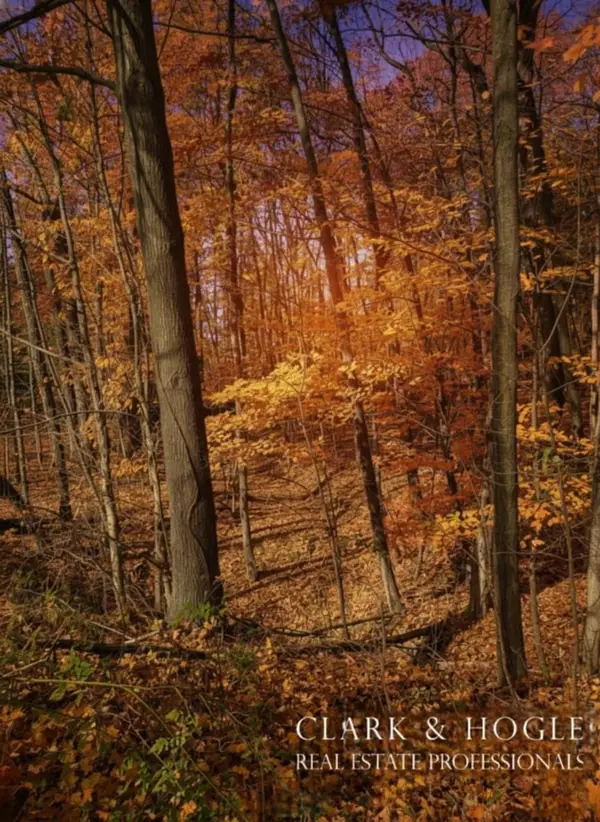 $6,000Pending0.65 Acres
$6,000Pending0.65 Acres0 Lakeside Drive, Perrinton, MI 48871
MLS# 25058110Listed by: KW RIVERTOWN HOPPOUGH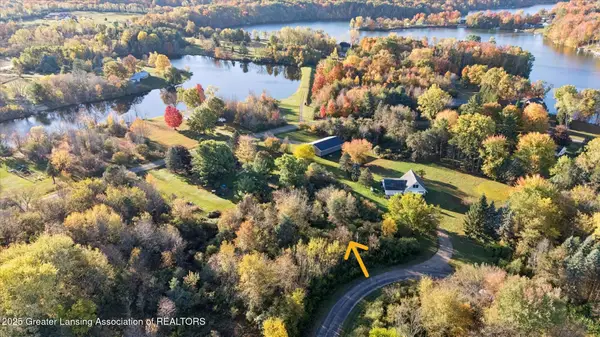 $15,000Pending0.47 Acres
$15,000Pending0.47 AcresLot 81 Woodlawn, Perrinton, MI 48871
MLS# 292202Listed by: PATTI WARNKE REAL ESTATE GROUP $123,900Active1.07 Acres
$123,900Active1.07 Acres5-6- Lakesde Dr Drive, Perrinton, MI 48871
MLS# 290422Listed by: VITEK REAL ESTATE $84,000Active0.29 Acres
$84,000Active0.29 Acres17 S Skyline Drive, Perrinton, MI 48871
MLS# 290563Listed by: PATTI WARNKE REAL ESTATE GROUP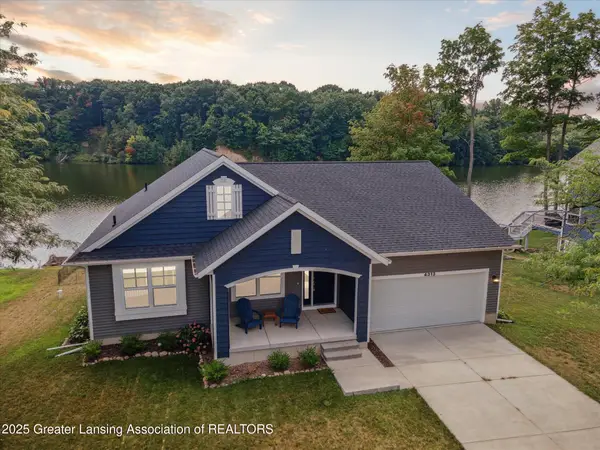 $595,000Pending3 beds 2 baths1,648 sq. ft.
$595,000Pending3 beds 2 baths1,648 sq. ft.4313 Gold Dust Point, Perrinton, MI 48871
MLS# 290353Listed by: PATTI WARNKE REAL ESTATE GROUP $249,500Pending0.76 Acres
$249,500Pending0.76 Acres11029 Lakeside Drive, Perrinton, MI 48871
MLS# 291752Listed by: PATTI WARNKE REAL ESTATE GROUP
