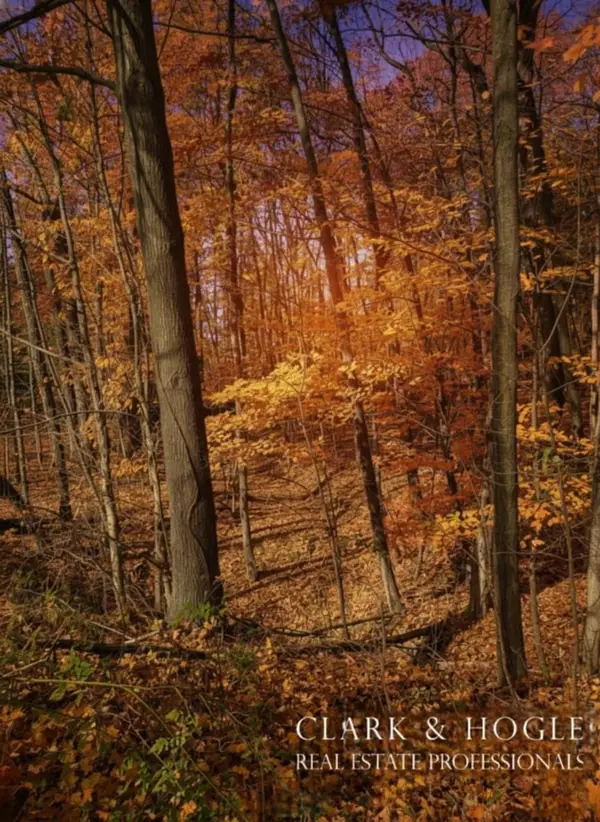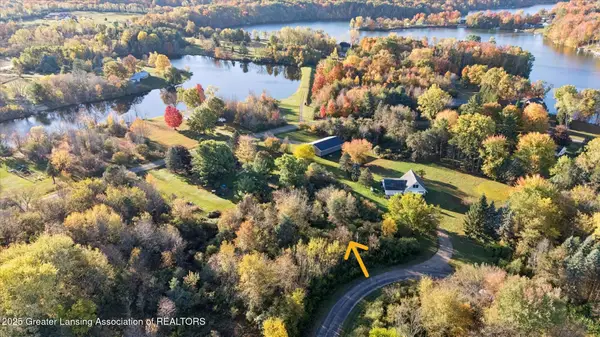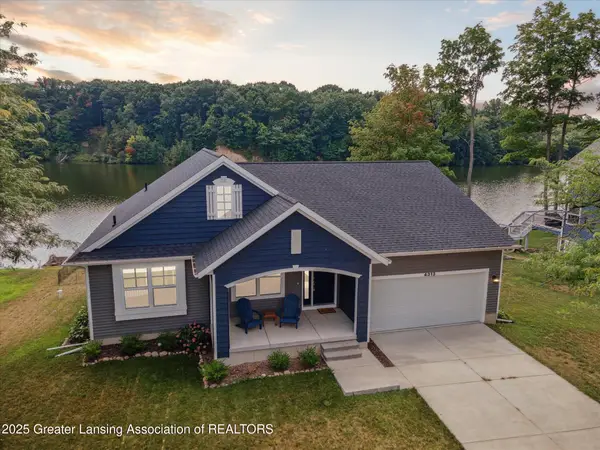5100 Rainbow Lake Road, Perrinton, MI 48871
Local realty services provided by:ERA Reardon Realty
5100 Rainbow Lake Road,Perrinton, MI 48871
$389,900
- 4 Beds
- 2 Baths
- 2,339 sq. ft.
- Single family
- Active
Listed by: patti j warnke
Office: patti warnke real estate group
MLS#:291197
Source:MI_GLAR
Price summary
- Price:$389,900
- Price per sq. ft.:$138.16
- Monthly HOA dues:$14.58
About this home
Welcome to 5100 Rainbow Lake Rd, Rainbow Lake, Perrinton, MI.
Lakefront! This rare and spacious Five-Level Split home has 2,339 finished sq ft and 225 feet of water frontage offering a flexible layout with multiple living areas designed for comfort, privacy, and entertaining.
Main Level: Large Foyer, Dining Room and Living room with double patio doors and gas floor to ceiling fireplace. The kitchen has new Graphite Black appliances — all three rooms have views out to the lake and expansive wrap-around deck.
Upper Level: The owners bedroom, full bath and 2nd bedroom currently used as a dressing room - for a full floor owner's suite on the this level.
Mid Level: Two bedrooms plus convenient entrance to the attached two-car garage. Lower Level: Family room and rec room with fireplace, full bath, and walkout to the patio and lake, perfect for easy trips in from the water.
Basement: Utilities and laundry
Waterfront includes a calm cove with a shallow area, perfect for children and pets to splash and play." The home sits on a dead-end road with cul-de-sac and is the closest home to enjoy the community's annual fireworks show. Just a 2-minute walk brings you to the basketball court, playground, and pickleball courts.
Whether gathering on the deck, entertaining in one of the multiple living rooms, or enjoying the water steps from your door, this home offers both flexibility and lifestyle and lake life.
Private, All Sports Rainbow Lake is just 35 min from Lansing, 2 hours from Detroit and 1 hr and 15 min from Grand Rapids.
Contact an agent
Home facts
- Year built:1984
- Listing ID #:291197
- Added:66 day(s) ago
- Updated:November 17, 2025 at 04:30 PM
Rooms and interior
- Bedrooms:4
- Total bathrooms:2
- Full bathrooms:2
- Living area:2,339 sq. ft.
Heating and cooling
- Heating:Fireplace(s), Forced Air, Heating, Natural Gas
Structure and exterior
- Roof:Shingle
- Year built:1984
- Building area:2,339 sq. ft.
- Lot area:0.43 Acres
Utilities
- Water:Well
- Sewer:Public Sewer, Sewer Connected
Finances and disclosures
- Price:$389,900
- Price per sq. ft.:$138.16
- Tax amount:$3,325 (2024)
New listings near 5100 Rainbow Lake Road
- New
 $10,000Active0.65 Acres
$10,000Active0.65 Acres0 Lakeside Drive, Perrinton, MI 48871
MLS# 25058110Listed by: KW RIVERTOWN HOPPOUGH  $15,000Active0.47 Acres
$15,000Active0.47 AcresLot 81 Woodlawn, Perrinton, MI 48871
MLS# 292202Listed by: PATTI WARNKE REAL ESTATE GROUP $95,600Active5 beds 1 baths2,060 sq. ft.
$95,600Active5 beds 1 baths2,060 sq. ft.213 W Fulton Street, Perrinton, MI 48871
MLS# 291405Listed by: CENTURY 21 AFFILIATED $317,000Active5 beds 3 baths3,368 sq. ft.
$317,000Active5 beds 3 baths3,368 sq. ft.4867 Skyline Drive, Perrinton, MI 48871
MLS# 291323Listed by: RE/MAX REAL ESTATE PROFESSIONALS DEWITT $399,000Active3 beds 3 baths1,618 sq. ft.
$399,000Active3 beds 3 baths1,618 sq. ft.10015 Lakeside Drive, Perrinton, MI 48871
MLS# 291046Listed by: COLDWELL BANKER PROFESSIONALS-DELTA $123,900Active1.07 Acres
$123,900Active1.07 Acres5-6- Lakesde Dr Drive, Perrinton, MI 48871
MLS# 290422Listed by: VITEK REAL ESTATE $169,900Active4 beds 1 baths1,564 sq. ft.
$169,900Active4 beds 1 baths1,564 sq. ft.207 W Fulton Street, Perrinton, MI 48871
MLS# 290633Listed by: CENTURY 21 AFFILIATED $84,000Active0.29 Acres
$84,000Active0.29 Acres17 S Skyline Drive, Perrinton, MI 48871
MLS# 290563Listed by: PATTI WARNKE REAL ESTATE GROUP $595,000Active3 beds 2 baths1,648 sq. ft.
$595,000Active3 beds 2 baths1,648 sq. ft.4313 Gold Dust Point, Perrinton, MI 48871
MLS# 290353Listed by: PATTI WARNKE REAL ESTATE GROUP
