1670 Milton Road, Perry, MI 48872
Local realty services provided by:ERA Reardon Realty
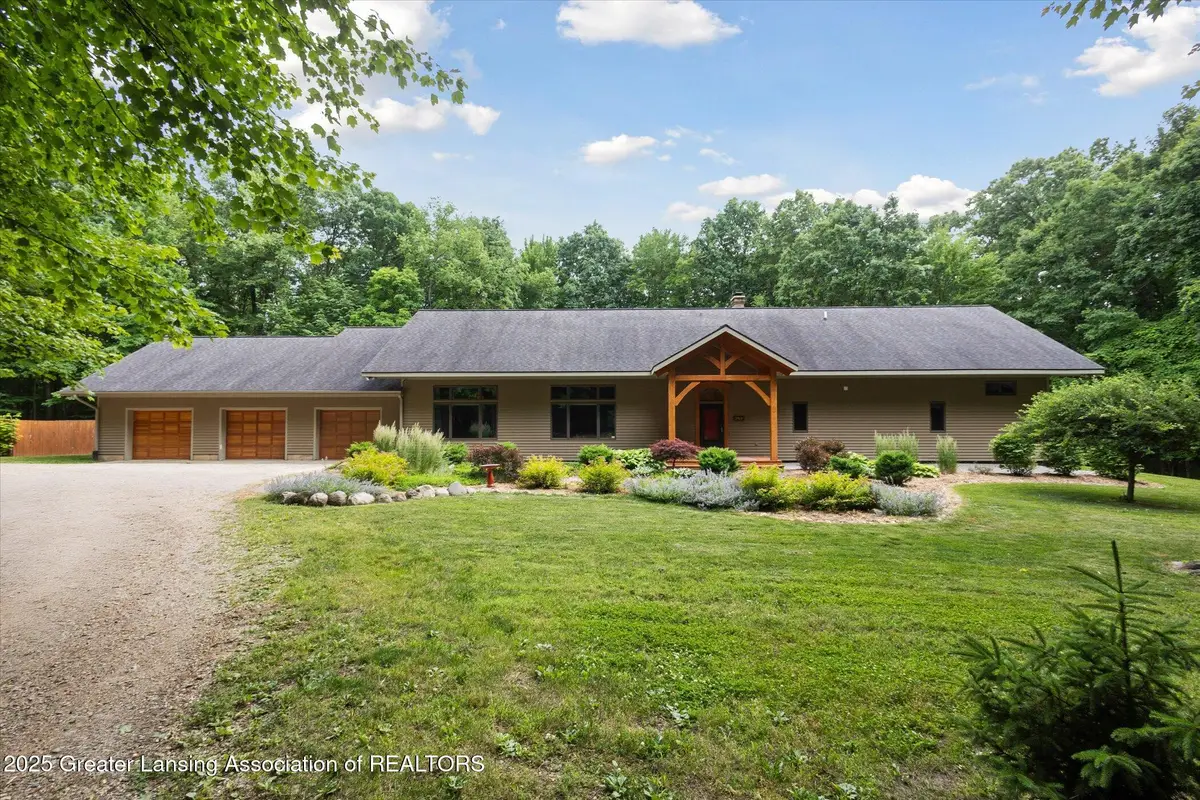

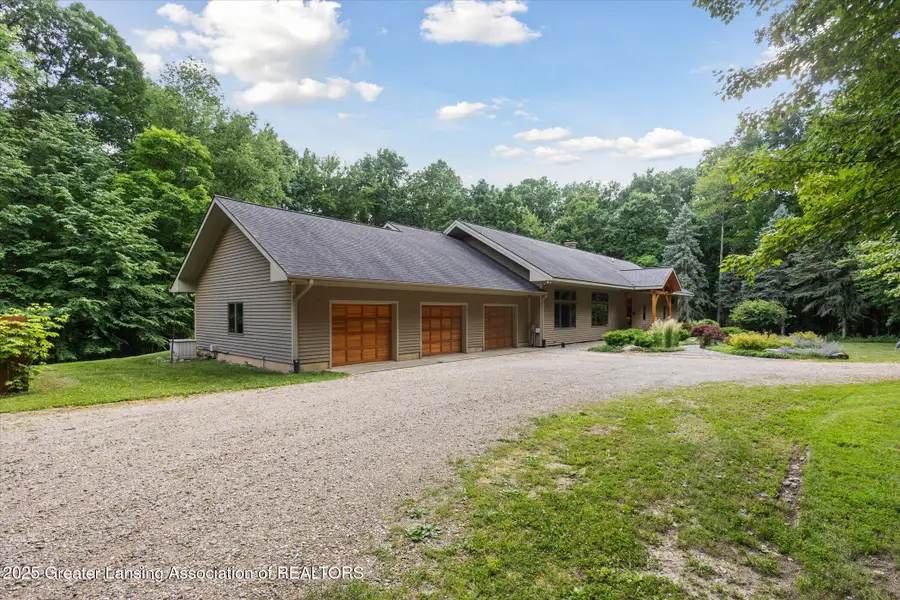
Listed by:mykayla anne fenska
Office:home towne real estate
MLS#:289261
Source:MI_GLAR
Price summary
- Price:$888,000
- Price per sq. ft.:$173.91
About this home
You cannot miss this custom built ranch-style home nestled in the serene Williamstown Township. This one-of-a-kind custom designed timber-built home offers a perfect blend of rustic elegance and modern comfort, situated on 10.13 picturesque rolling acres.
As you enter the home you are greeted by the stunning 30 foot pine cathedral ceilings, open floor concept, and immaculate hardwood floors with a four zone room controlled heating system. Immediately, your attention is drawn to the perfectly naturally lit space due to south facing windows and the beautiful imported Finnish Fireplace. The main level of this beautiful home features 3 large bedrooms, one being a master ensuite with an oversized walk in closet. Outside the master bedroom is a second bedroom, overlooking the picturesque backyard with views of the forest, pond, and beautifully maintained walking paths. As you continue on, the living room space features the Finnish Fireplace that can heat the entire first floor, the dining room overlooks the professionally maintained gardens, and the incredibly designed open kitchen with granite counter tops, new stainless steel appliances including not one but two ovens, and includes a custom built butlers pantry with all the bells and whistles. Just outside of the kitchen you will find the laundry room that has folding space in addition to anything else you could ever dream of including a dumbwaiter. As we continue on the main floor we enter the three seasons room again, with the beautiful pine ceilings. This space over looks the impeccably maintained patio, backyard space with everything nature has to offer and more.
In the lower level of the home, you don't even know you are in what is considered to be a basement as the lighting is incredible and nearly unbeatable with a walkout feature. The lower level features two large bedrooms, both with full daylight windows. In addition, the basement has a full commercial gym also featuring a sauna, six storage rooms, a utility room with an immaculately maintained eco-efficient boiler installed in 2019, and a full bathroom.
The outside of the home doesn't miss a single detail. In addition to all the wonderful things on the interior, the exterior features a double roof system providing additional insulation for the home. As mentioned before, the professionally maintained gardens are one of which you absolutely cannot miss, in addition to the oversized patio perfect for entertaining, surrounded by the magic and beauty of lavender plant. The backyard overlooks a pond, serene forest, and many walking trails. Additionally, the detached garage has been turned into a finished space perfect for an office or studio.
As you can tell, this property absolutely does not miss a beat. This Riverbend inspired home is only a short hop, skip, and jump away from both Haslett and Williamston - the location cannot be beat. This beautiful home could be yours, so make sure to schedule your private showing today. A preapproval or proof of funds is required prior to any showings being scheduled.
Contact an agent
Home facts
- Year built:1994
- Listing Id #:289261
- Added:48 day(s) ago
- Updated:July 19, 2025 at 07:25 AM
Rooms and interior
- Bedrooms:5
- Total bathrooms:3
- Full bathrooms:3
- Living area:5,106 sq. ft.
Heating and cooling
- Cooling:Central Air
- Heating:Fireplace(s), Heating, Hot Water
Structure and exterior
- Roof:Shingle
- Year built:1994
- Building area:5,106 sq. ft.
- Lot area:10.13 Acres
Utilities
- Water:Well
- Sewer:Septic Tank
Finances and disclosures
- Price:$888,000
- Price per sq. ft.:$173.91
- Tax amount:$12,272 (2024)
New listings near 1670 Milton Road
- Open Sun, 1 to 2:30pmNew
 $519,900Active4 beds 4 baths4,860 sq. ft.
$519,900Active4 beds 4 baths4,860 sq. ft.8401 Winegar Road, Perry, MI 48872
MLS# 290390Listed by: EXP REALTY - HASLETT - New
 $259,900Active3 beds 2 baths2,080 sq. ft.
$259,900Active3 beds 2 baths2,080 sq. ft.13000 Beardslee Road, Perry, MI 48872
MLS# 290307Listed by: CENTURY 21 AFFILIATED - New
 $64,900Active2.45 Acres
$64,900Active2.45 AcresLot A Lauren Way, Perry, MI 48872
MLS# 290237Listed by: COLDWELL BANKER PROFESSIONALS -OKEMOS - New
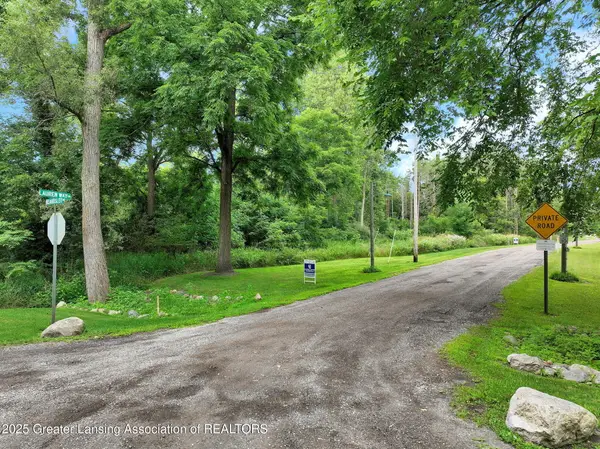 $64,900Active2.45 Acres
$64,900Active2.45 AcresLot B Lauren Way, Perry, MI 48872
MLS# 290238Listed by: COLDWELL BANKER PROFESSIONALS -OKEMOS 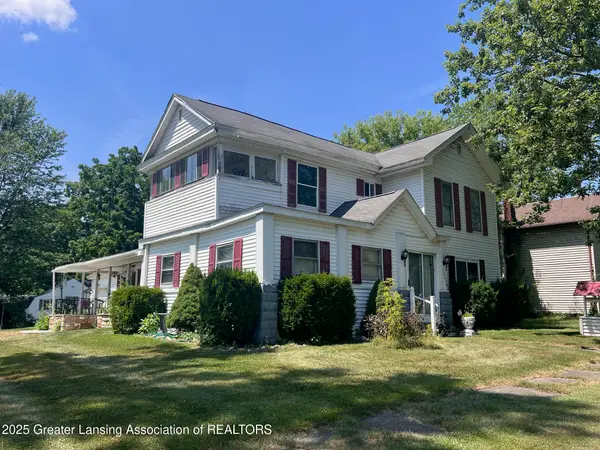 $224,900Active3 beds 2 baths1,850 sq. ft.
$224,900Active3 beds 2 baths1,850 sq. ft.13054 Shaftsburg Road, Perry, MI 48872
MLS# 289906Listed by: COLDWELL BANKER PROFESSIONALS $229,900Active4 beds 2 baths1,312 sq. ft.
$229,900Active4 beds 2 baths1,312 sq. ft.13179 Heather Lane, Perry, MI 48872
MLS# 289752Listed by: STUART & ASSOCIATES REAL ESTATE LLC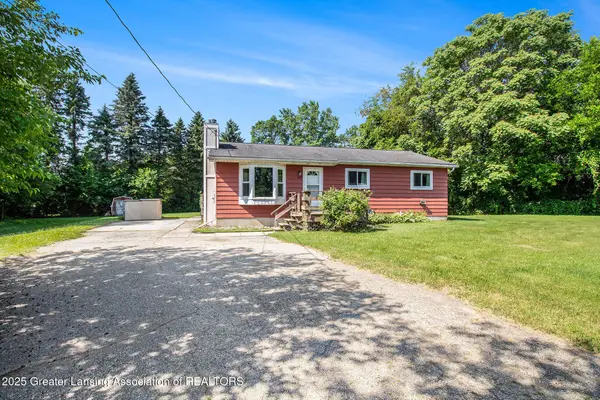 $180,000Active2 beds 1 baths1,790 sq. ft.
$180,000Active2 beds 1 baths1,790 sq. ft.309 Valley Court, Perry, MI 48872
MLS# 289543Listed by: HOWARD HANNA REAL ESTATE EXECUTIVES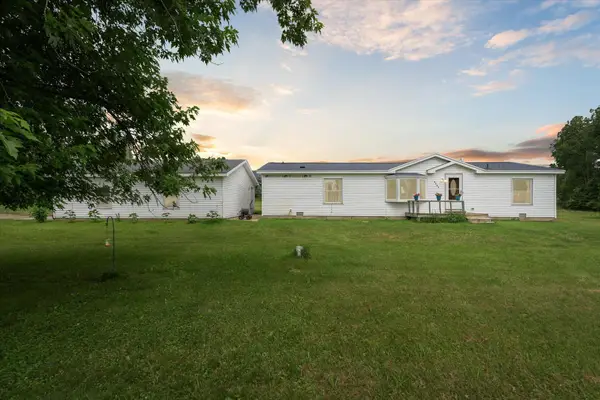 $164,000Pending4 beds 2 baths1,456 sq. ft.
$164,000Pending4 beds 2 baths1,456 sq. ft.4767 E Haslett Road, Perry, MI 48872
MLS# 25033318Listed by: KW REALTY LIVING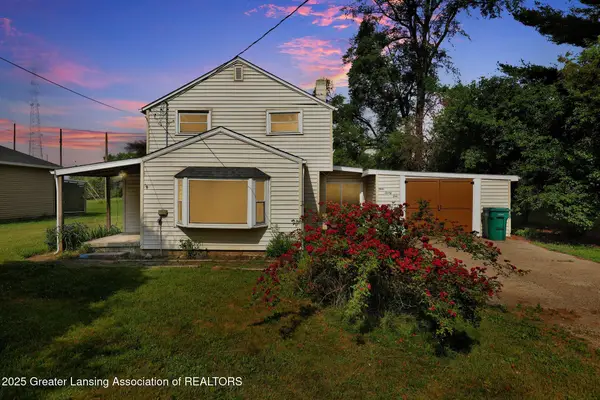 $130,000Active4 beds 1 baths1,034 sq. ft.
$130,000Active4 beds 1 baths1,034 sq. ft.321 Lamb Street, Perry, MI 48872
MLS# 289338Listed by: KELLER WILLIAMS REALTY LANSING
