Local realty services provided by:ERA Reardon Realty
606 Launch Point Drive,Perry, MI 48872
$437,900
- 4 Beds
- 3 Baths
- 2,254 sq. ft.
- Single family
- Active
Listed by: steven mittleman
Office: mayberry real estate
MLS#:288710
Source:MI_GLAR
Price summary
- Price:$437,900
- Price per sq. ft.:$133.18
About this home
Now under construction in the sought-after Perry Lakes community, the Newton Plan is a spacious and stylish lakefront home. This Energy Star certified home features 2,254 square feet of well-appointed living space with four bedrooms and two-and-a-half bathrooms. The open-concept main floor boasts 9-foot ceilings, durable laminate flooring, and a cozy gas fireplace, creating a warm and welcoming atmosphere. The kitchen showcases sleek quartz countertops, while a flex room with double French doors adds versatility for a home office or quiet retreat. Upstairs, you'll find a convenient second-floor laundry room and a serene primary suite complete with dual vanities and two oversized walk-in closets.
Enjoy lakeside living with a walkout foundation, spacious patio, and low-maintenance Trex deckperfect for outdoor entertaining. A rare three-car garage adds extra storage and function to this thoughtfully designed home, blending modern comfort with natural beauty.
Contact an agent
Home facts
- Year built:2025
- Listing ID #:288710
- Added:251 day(s) ago
- Updated:February 11, 2026 at 04:18 PM
Rooms and interior
- Bedrooms:4
- Total bathrooms:3
- Full bathrooms:2
- Half bathrooms:1
- Living area:2,254 sq. ft.
Heating and cooling
- Cooling:Central Air
- Heating:Forced Air, Heating, Natural Gas
Structure and exterior
- Roof:Shingle
- Year built:2025
- Building area:2,254 sq. ft.
- Lot area:0.33 Acres
Utilities
- Water:Public
- Sewer:Public Sewer
Finances and disclosures
- Price:$437,900
- Price per sq. ft.:$133.18
- Tax amount:$61 (2024)
New listings near 606 Launch Point Drive
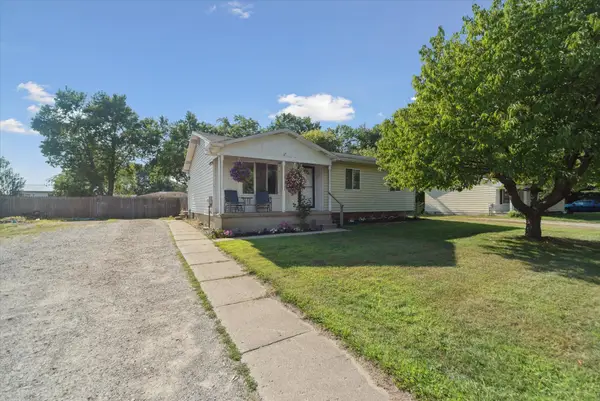 $184,999Pending3 beds 1 baths1,560 sq. ft.
$184,999Pending3 beds 1 baths1,560 sq. ft.331 Scarlett Oak Lane, Perry, MI 48872
MLS# 26002311Listed by: EXP REALTY, LLC $469,900Active5 beds 3 baths2,845 sq. ft.
$469,900Active5 beds 3 baths2,845 sq. ft.6345 Lovejoy Road, Perry, MI 48872
MLS# 293465Listed by: RE/MAX REAL ESTATE PROFESSIONALS $461,500Active4 beds 3 baths2,602 sq. ft.
$461,500Active4 beds 3 baths2,602 sq. ft.604 Launch Point Drive, Perry, MI 48872
MLS# 293358Listed by: MAYBERRY REAL ESTATE $45,000Active1.98 Acres
$45,000Active1.98 AcresFenner Road, Perry, MI 48872
MLS# 26000770Listed by: LASCO REAL ESTATE GROUP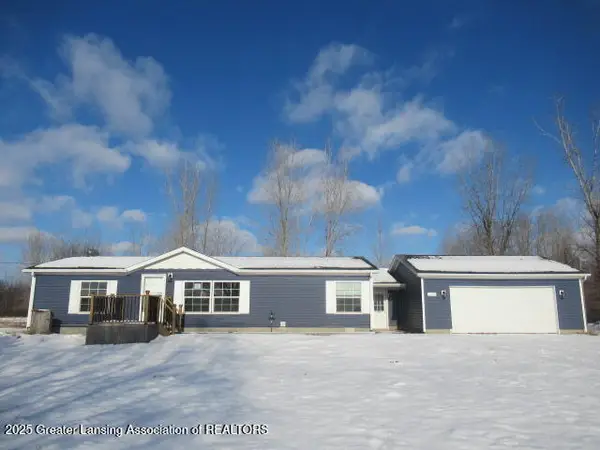 $192,500Pending3 beds 2 baths1,248 sq. ft.
$192,500Pending3 beds 2 baths1,248 sq. ft.1355 E Lovejoy Road, Perry, MI 48872
MLS# 293332Listed by: RE/MAX REAL ESTATE PROFESSIONALS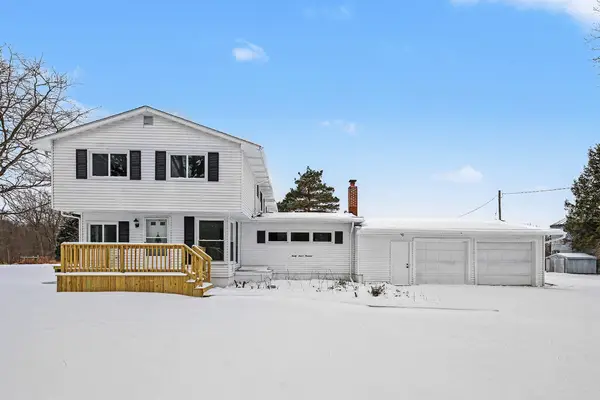 $380,000Active3 beds 3 baths2,301 sq. ft.
$380,000Active3 beds 3 baths2,301 sq. ft.9700 Fenner Road, Perry, MI 48872
MLS# 26000561Listed by: LASCO REAL ESTATE GROUP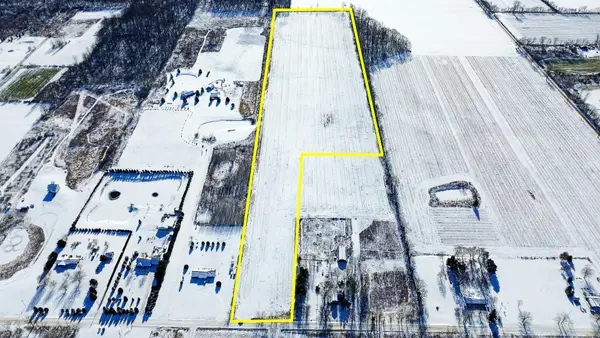 $274,900Active35.5 Acres
$274,900Active35.5 Acres35.5 V/L Lovejoy, Perry, MI 48872
MLS# 26000487Listed by: WILDLIFE REALTY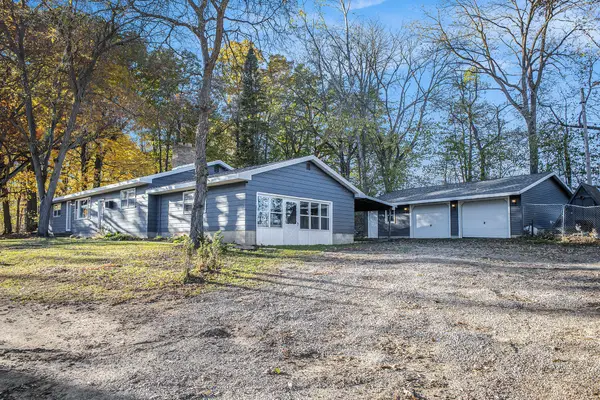 $315,000Pending3 beds 2 baths2,151 sq. ft.
$315,000Pending3 beds 2 baths2,151 sq. ft.13774 Shaftsburg Road, Perry, MI 48872
MLS# 25061048Listed by: EXP REALTY LLC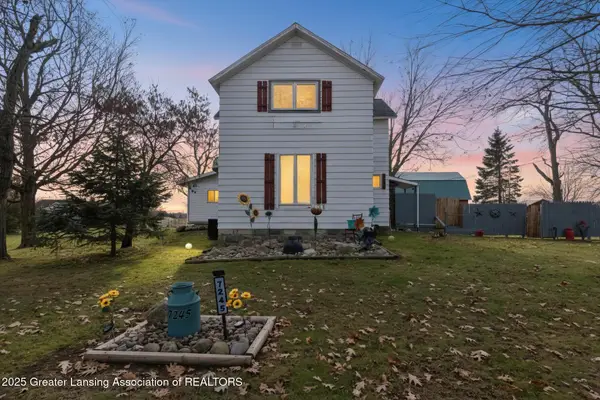 $375,000Pending4 beds 2 baths1,852 sq. ft.
$375,000Pending4 beds 2 baths1,852 sq. ft.7245 Winegar Road, Perry, MI 48872
MLS# 292806Listed by: RE/MAX REAL ESTATE PROFESSIONALS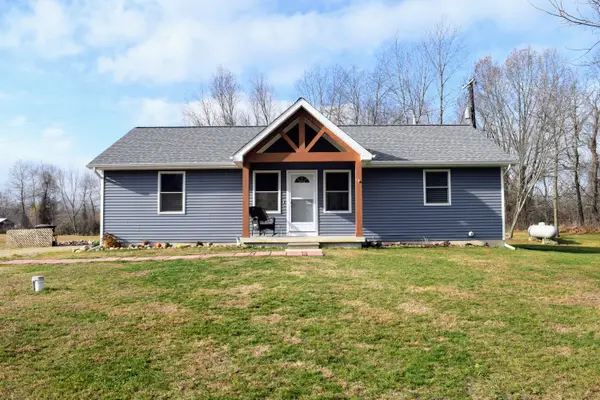 $339,000Active3 beds 2 baths1,196 sq. ft.
$339,000Active3 beds 2 baths1,196 sq. ft.14888 S State Road, Perry, MI 48872
MLS# 25059626Listed by: ADT REALTY

