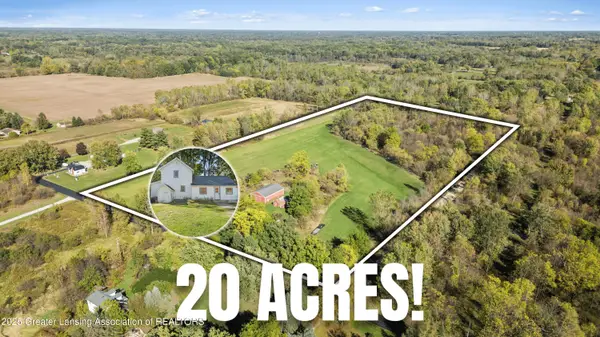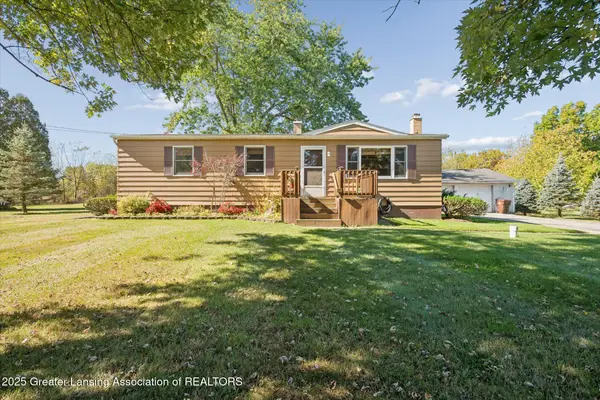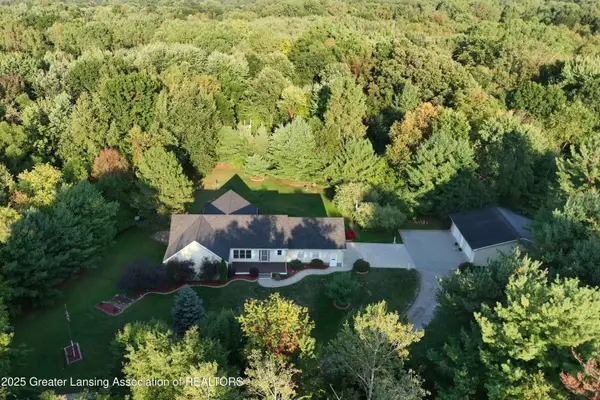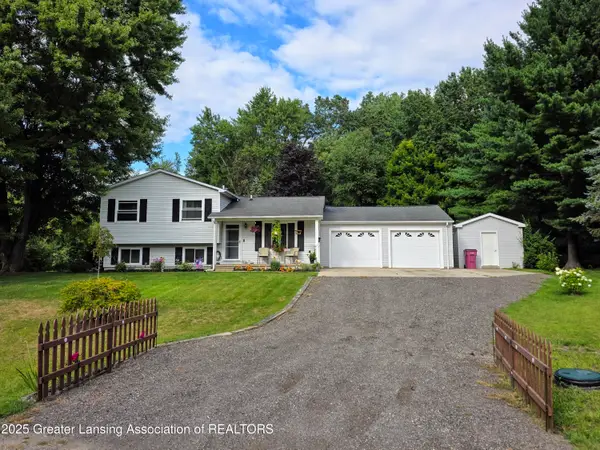6386 Red Fox Lane, Perry, MI 48872
Local realty services provided by:ERA Reardon Realty
6386 Red Fox Lane,Perry, MI 48872
$675,000
- 4 Beds
- 4 Baths
- 5,075 sq. ft.
- Single family
- Pending
Listed by:thomas barrett
Office:keller williams realty lansing
MLS#:291261
Source:MI_GLAR
Price summary
- Price:$675,000
- Price per sq. ft.:$119.83
About this home
Welcome to this stunning Executive-style Walkout Ranch, offering over 5,000 sq ft of impeccably maintained living space - perfect for entertaining or multi-generational living. Set on a private wooded lot in a desirable subdivision, this home features a spacious open floor plan, wood-burning fireplace in the living room, and two dedicated office spaces ideal for working from home. The gourmet kitchen flows seamlessly to the dining and living areas, while the lower-level kitchen adds exceptional versatility. Enjoy the updated primary suite with marble flooring and new countertops, along with generously sized bedrooms and an exercise room. Step outside to a beautiful flagstone patio overlooking lush, green landscaping and mature trees - all maintained by a full-yard irrigation system. Off the detached 3-car garage is a kennel with a dog run and 6 ft high fencing. Other highlights include: generac whole house generator, triple pane Pella windows, freshly top-coated driveway, new 2022 roof, and easy access to highway for easy commute. Call today for your private showing. Don't miss your chance to see this one in person - it's even better than the pictures!
--
Contact an agent
Home facts
- Year built:2002
- Listing ID #:291261
- Added:42 day(s) ago
- Updated:October 16, 2025 at 08:12 AM
Rooms and interior
- Bedrooms:4
- Total bathrooms:4
- Full bathrooms:3
- Half bathrooms:1
- Living area:5,075 sq. ft.
Heating and cooling
- Cooling:Central Air
- Heating:Forced Air, Heating, Natural Gas
Structure and exterior
- Roof:Shingle
- Year built:2002
- Building area:5,075 sq. ft.
- Lot area:4.8 Acres
Utilities
- Water:Well
- Sewer:Septic Tank
Finances and disclosures
- Price:$675,000
- Price per sq. ft.:$119.83
- Tax amount:$6,154 (2024)
New listings near 6386 Red Fox Lane
 $285,000Pending3 beds 1 baths1,304 sq. ft.
$285,000Pending3 beds 1 baths1,304 sq. ft.13947 Shaftsburg Road, Perry, MI 48872
MLS# 291903Listed by: RE/MAX REAL ESTATE PROFESSIONALS DEWITT $289,900Active3 beds 2 baths1,556 sq. ft.
$289,900Active3 beds 2 baths1,556 sq. ft.9520 Fenner Road, Perry, MI 48872
MLS# 291893Listed by: STUART & ASSOCIATES REAL ESTATE LLC $249,900Active3 beds 2 baths1,532 sq. ft.
$249,900Active3 beds 2 baths1,532 sq. ft.422 E Second Street, Perry, MI 48872
MLS# 291680Listed by: FIVE STAR REAL ESTATE - LANSING $485,000Active3 beds 3 baths3,524 sq. ft.
$485,000Active3 beds 3 baths3,524 sq. ft.1551 E Lovejoy Road, Perry, MI 48872
MLS# 291421Listed by: FIVE STAR REAL ESTATE - LANSING $475,000Active3 beds 3 baths2,520 sq. ft.
$475,000Active3 beds 3 baths2,520 sq. ft.6039 W Beard Road, Perry, MI 48872
MLS# 291286Listed by: CENTURY 21 AFFILIATED $269,900Pending4 beds 3 baths1,432 sq. ft.
$269,900Pending4 beds 3 baths1,432 sq. ft.13047 Heather Lane, Perry, MI 48872
MLS# 290671Listed by: REAL ESTATE ONE 1ST $289,900Active3 beds 2 baths1,350 sq. ft.
$289,900Active3 beds 2 baths1,350 sq. ft.402 W Rolfe Street, Perry, MI 48872
MLS# 290552Listed by: EXP REALTY - LANSING $519,900Pending4 beds 4 baths4,860 sq. ft.
$519,900Pending4 beds 4 baths4,860 sq. ft.8401 Winegar Road, Perry, MI 48872
MLS# 290390Listed by: EXP REALTY - HASLETT $64,900Active2.45 Acres
$64,900Active2.45 AcresLot A Lauren Way, Perry, MI 48872
MLS# 290237Listed by: COLDWELL BANKER PROFESSIONALS -OKEMOS
