8573 W Lakeshore Drive, Perry, MI 48872
Local realty services provided by:ERA Reardon Realty
8573 W Lakeshore Drive,Perry, MI 48872
$708,000
- 3 Beds
- 3 Baths
- 2,527 sq. ft.
- Single family
- Active
Listed by: lynne vandeventer
Office: coldwell banker professionals -okemos
MLS#:292692
Source:MI_GLAR
Price summary
- Price:$708,000
- Price per sq. ft.:$227.21
- Monthly HOA dues:$31.25
About this home
Spring is just around the corner, and this is your opportunity to step into the lakefront lifestyle you've always imagined. Welcome to a distinguished all-sports waterfront home on a private scenic lake where every day feels like a getaway. Instead of packing and traveling hours for weekend fun, you can live it every single day. Imagine starting your mornings with coffee on your own sandy beach, bird watching as the sun rises across wide open water. Spend your afternoons exactly how you choose—relaxing in the sun, cruising the lake, tubing, fishing, or anchoring at the sandbar to swim and float in knee-deep water. As evening settles in, gather around the built-in stone firepit for bonfires and s'mores while the sunset reflects across the lake. Set on 1.7 acres, this beautiful property offers space for everything happening at once, from volleyball and corn hole to horseshoes and backyard gatherings. Multiple outdoor seating areas create the perfect setting for barbecues and entertaining, while the covered porch offers a shaded place to unwind. A golf putting green adds a touch of fun, and the new premium sandy beachfront brings real toes-in-the-sand living right to your doorstep. The home features wide-open lake frontage with breathtaking views and two docks ready for your pontoon, speed boat, fishing boat, jet skis, kayaks, and more. With $83,000 in upgrades since ownership and a one-year home warranty included, you can move in with confidence and start enjoying immediately. This private lake community offers HOA-managed lake treatments for safe swimming and fishing, plus access to a neighborhood beach, pavilion, volleyball court, and playground. Enjoy memorable community events such as Fourth of July fireworks viewed from your boat, bass tournaments, kids' bike parades, and the annual turkey trot. Winter brings its own adventures with snowmobiling and ice fishing, making this truly a four-season retreat. Conveniently located near Haslett, Okemos, East Lansing, and Owosso, this is the closest private lake owner opportunity to work, restaurants, shopping, entertainment, and golf—with no vacation rentals allowed. This is more than a home. It's acreage, waterfront, your own new premier sandy beach, and a lifestyle that most people only experience on weekends. Come home to the lake and live where others vacation.
Contact an agent
Home facts
- Year built:1997
- Listing ID #:292692
- Added:96 day(s) ago
- Updated:February 23, 2026 at 09:57 PM
Rooms and interior
- Bedrooms:3
- Total bathrooms:3
- Full bathrooms:2
- Half bathrooms:1
- Living area:2,527 sq. ft.
Heating and cooling
- Cooling:Central Air
- Heating:Central, Forced Air, Heating, Natural Gas
Structure and exterior
- Roof:Shingle
- Year built:1997
- Building area:2,527 sq. ft.
- Lot area:1.72 Acres
Utilities
- Water:Well
- Sewer:Septic Tank
Finances and disclosures
- Price:$708,000
- Price per sq. ft.:$227.21
- Tax amount:$7,710 (2025)
New listings near 8573 W Lakeshore Drive
- New
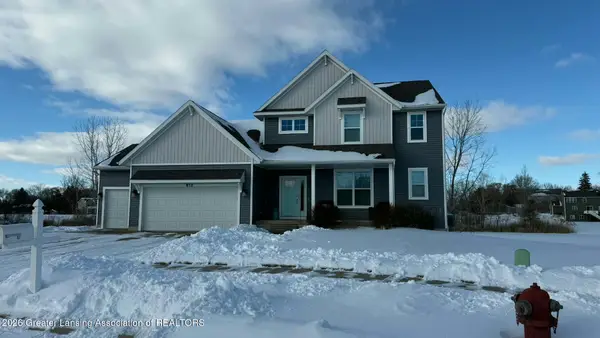 $599,000Active5 beds 3 baths3,080 sq. ft.
$599,000Active5 beds 3 baths3,080 sq. ft.612 Launch Point Drive, Perry, MI 48872
MLS# 293948Listed by: ZIE REALTY 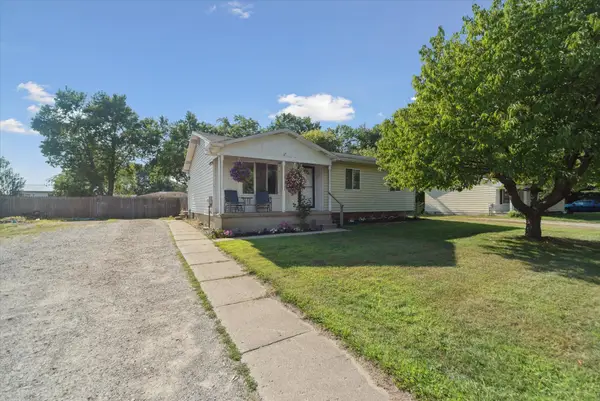 $184,999Pending3 beds 1 baths1,560 sq. ft.
$184,999Pending3 beds 1 baths1,560 sq. ft.331 Scarlett Oak Lane, Perry, MI 48872
MLS# 26002311Listed by: EXP REALTY, LLC $469,900Active5 beds 3 baths2,845 sq. ft.
$469,900Active5 beds 3 baths2,845 sq. ft.6345 Lovejoy Road, Perry, MI 48872
MLS# 293465Listed by: RE/MAX REAL ESTATE PROFESSIONALS $461,500Active4 beds 3 baths2,602 sq. ft.
$461,500Active4 beds 3 baths2,602 sq. ft.604 Launch Point Drive, Perry, MI 48872
MLS# 293358Listed by: MAYBERRY REAL ESTATE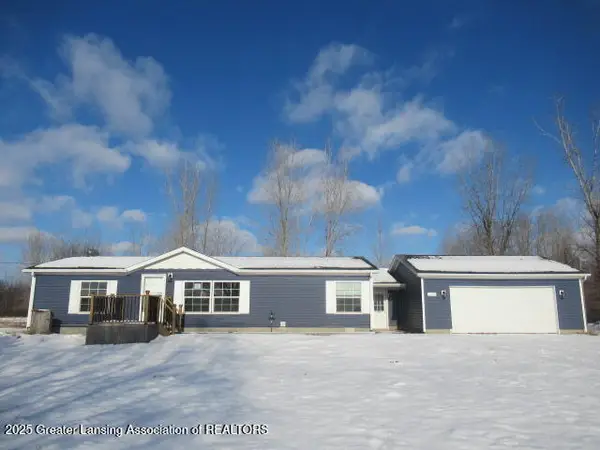 $192,500Pending3 beds 2 baths1,248 sq. ft.
$192,500Pending3 beds 2 baths1,248 sq. ft.1355 E Lovejoy Road, Perry, MI 48872
MLS# 293332Listed by: RE/MAX REAL ESTATE PROFESSIONALS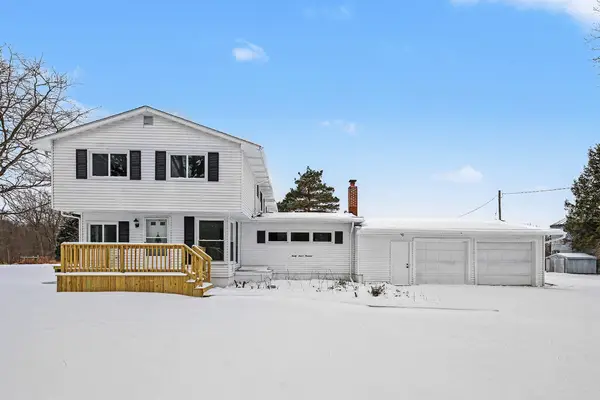 $380,000Active3 beds 3 baths2,301 sq. ft.
$380,000Active3 beds 3 baths2,301 sq. ft.9700 Fenner Road, Perry, MI 48872
MLS# 26000561Listed by: LASCO REAL ESTATE GROUP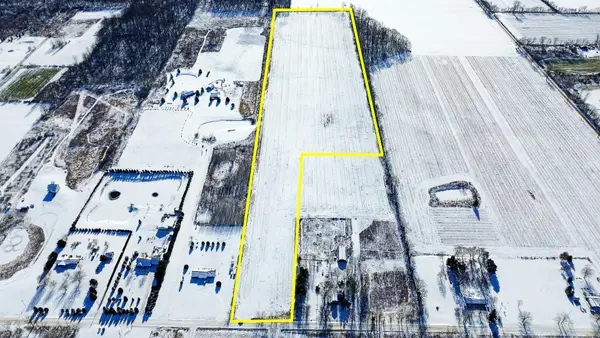 $274,900Active35.5 Acres
$274,900Active35.5 Acres35.5 V/L Lovejoy, Perry, MI 48872
MLS# 26000487Listed by: WILDLIFE REALTY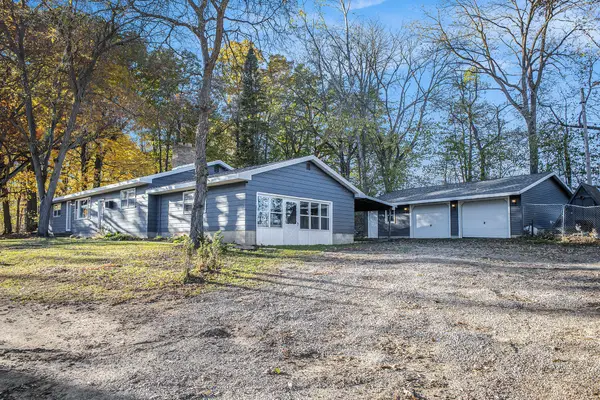 $315,000Pending3 beds 2 baths2,151 sq. ft.
$315,000Pending3 beds 2 baths2,151 sq. ft.13774 Shaftsburg Road, Perry, MI 48872
MLS# 25061048Listed by: EXP REALTY LLC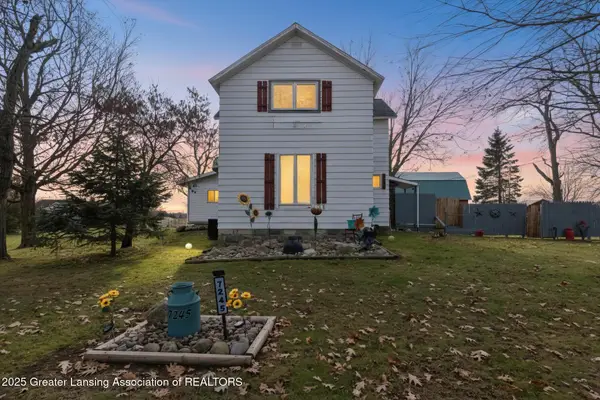 $375,000Active4 beds 2 baths1,852 sq. ft.
$375,000Active4 beds 2 baths1,852 sq. ft.7245 Winegar Road, Perry, MI 48872
MLS# 292806Listed by: RE/MAX REAL ESTATE PROFESSIONALS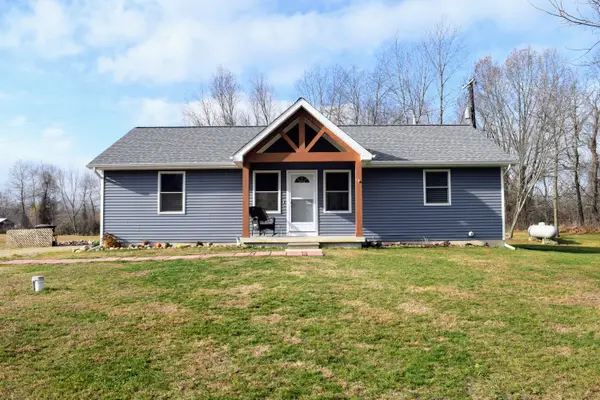 $339,000Active3 beds 2 baths1,196 sq. ft.
$339,000Active3 beds 2 baths1,196 sq. ft.14888 S State Road, Perry, MI 48872
MLS# 25059626Listed by: ADT REALTY

