9862 Zukey Drive, Pinckney, MI 48169
Local realty services provided by:ERA Reardon Realty
9862 Zukey Drive,Pinckney, MI 48169
$1,575,000
- 5 Beds
- 4 Baths
- 3,216 sq. ft.
- Single family
- Active
Listed by: tracey hernly & co., kristi misiak
Office: howard hanna real estate executives
MLS#:290694
Source:MI_GLAR
Price summary
- Price:$1,575,000
- Price per sq. ft.:$489.74
About this home
If you've been searching for a one of a kind home on the Huron chain of lakes, this is it! The entire 3,216 sq ft two story home has been professionally and tastefully updated on the exterior and interior. Features 5 bedrooms, 3.5 bathrooms, main floor primary suite is massive with soaring ceilings, a cozy built in fireplace surrounded by shelves, a huge custom built WI closet, large bathroom w/dual sinks, tiled walk-in shower and granite countertops, complete with door to your own private covered concrete patio with recessed lighting & ceiling fan. 2nd floor features remodeled primary suite with fireplace, updated bath with dual sinks,tiled walk in shower, closet and additional laundry area. Three additional spacious bedrooms and a full bath are located on the second level. Gorgeous kitchen with SS appliances and quartz countertops that wraps around to the spacious open dining/living room area facing the lake and new trex deck with recessed lighting & ceiling fans. Three car detached finished, heated garage with stairs to a loft for extra storage. All new concrete drive, (lots of parking) patio space & sidewalk to dock/lake. Within the last few years this home has had all new flooring throughout, a new roof (house & garage), new siding, new two-zoned unit furnace & AC, new water heater, too many upgrades to mention. Basically a brand new home with 49 feet of lake frontage, an outdoor shower convenient for rinsing yourself or your pets after a lake day/swim. Also includes generator that is wired to run the entire house.
Contact an agent
Home facts
- Year built:2004
- Listing ID #:290694
- Added:174 day(s) ago
- Updated:February 12, 2026 at 03:54 PM
Rooms and interior
- Bedrooms:5
- Total bathrooms:4
- Full bathrooms:3
- Half bathrooms:1
- Living area:3,216 sq. ft.
Heating and cooling
- Cooling:Central Air
- Heating:Forced Air, Heating, Natural Gas, Zoned
Structure and exterior
- Roof:Shingle
- Year built:2004
- Building area:3,216 sq. ft.
- Lot area:0.23 Acres
Utilities
- Water:Well
- Sewer:Public Sewer, Sewer Connected
Finances and disclosures
- Price:$1,575,000
- Price per sq. ft.:$489.74
- Tax amount:$10,678 (2025)
New listings near 9862 Zukey Drive
- New
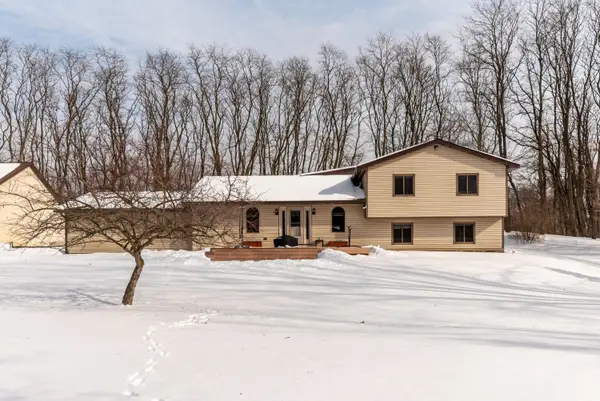 $659,000Active4 beds 3 baths2,928 sq. ft.
$659,000Active4 beds 3 baths2,928 sq. ft.8655 Joeys Drive, Pinckney, MI 48169
MLS# 26004887Listed by: REAL ESTATE ONE INC 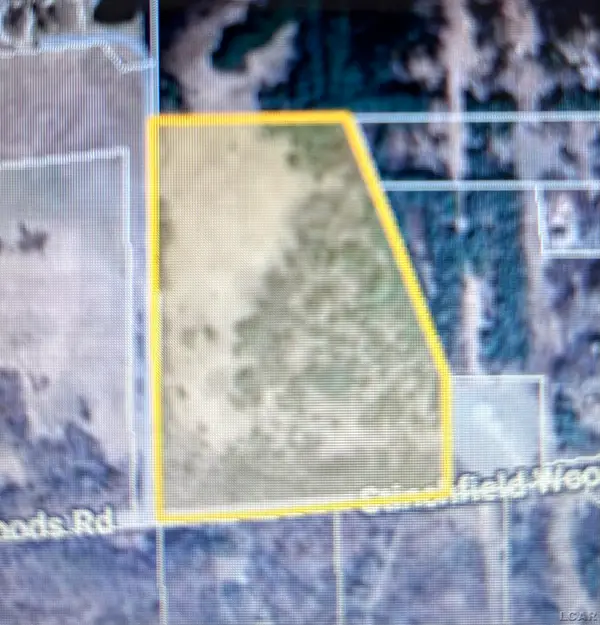 $100,000Pending10.73 Acres
$100,000Pending10.73 AcresStinchfield Woods Road, Pinckney, MI 48169
MLS# 50199010Listed by: GOEDERT REAL ESTATE - ADR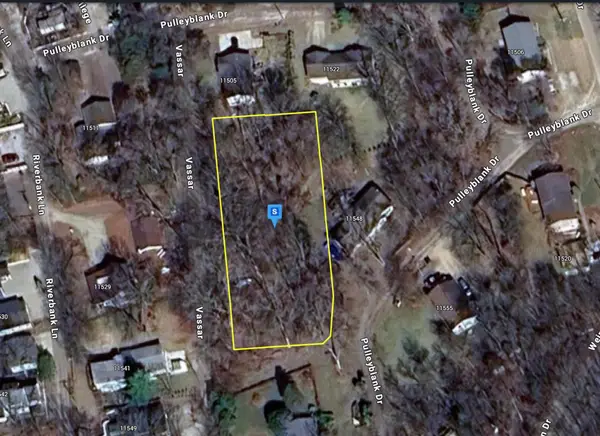 $69,999Active0.52 Acres
$69,999Active0.52 Acres11550 Pulleyblank Drive, Pinckney, MI 48169
MLS# 26003547Listed by: PLATLABS, LLC- Open Sun, 2 to 4pm
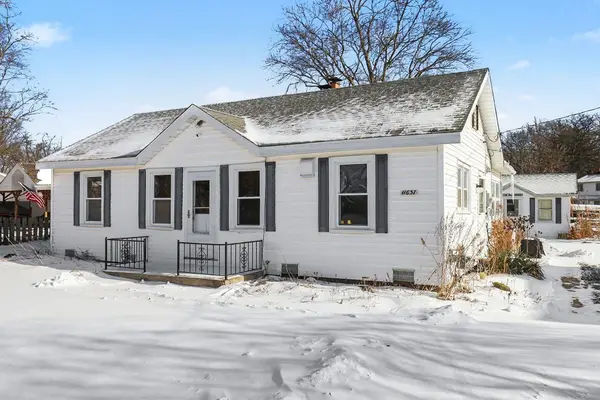 $575,000Active2 beds 1 baths1,152 sq. ft.
$575,000Active2 beds 1 baths1,152 sq. ft.11637 Algonquin Drive, Pinckney, MI 48169
MLS# 26002603Listed by: KELLER WILLIAMS ANN ARBOR MRKT 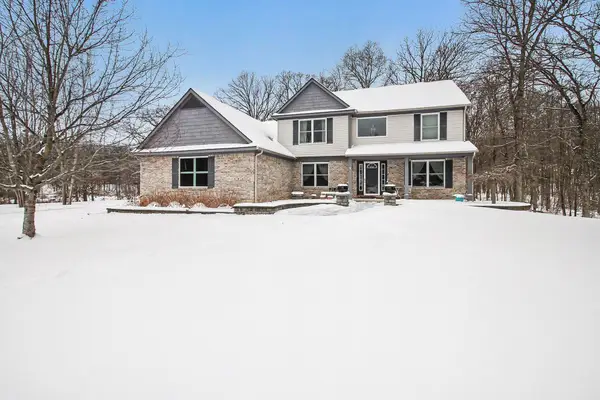 $520,000Pending4 beds 4 baths2,690 sq. ft.
$520,000Pending4 beds 4 baths2,690 sq. ft.11500 Appaloosa Trail, Pinckney, MI 48169
MLS# 26002673Listed by: EXP REALTY, LLC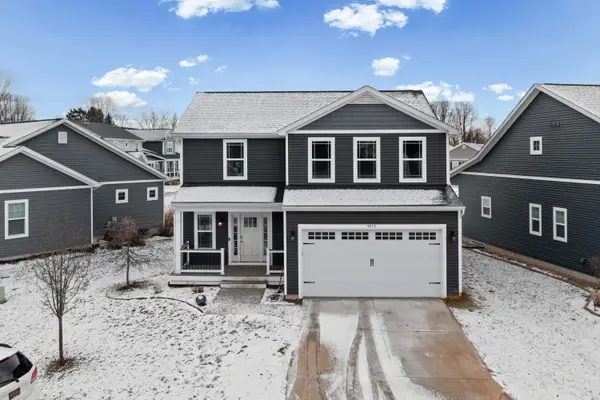 $399,900Active4 beds 3 baths1,899 sq. ft.
$399,900Active4 beds 3 baths1,899 sq. ft.4515 Marie Therese Circle, Pinckney, MI 48169
MLS# 26002188Listed by: REMERICA HOMETOWN ONE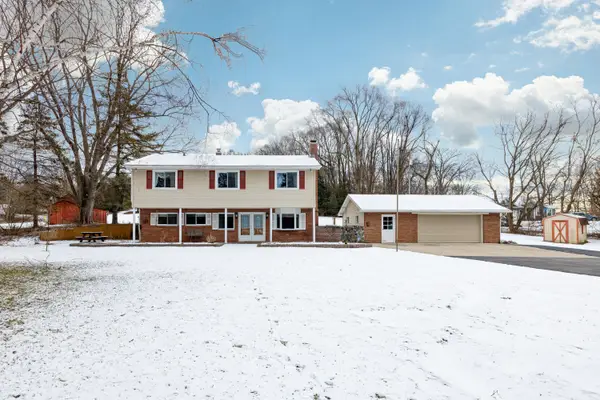 $399,000Active-- beds 1 baths2,560 sq. ft.
$399,000Active-- beds 1 baths2,560 sq. ft.11081 Kelly Road, Pinckney, MI 48169
MLS# 26002050Listed by: REAL ESTATE ONE INC $479,000Active2 beds 1 baths911 sq. ft.
$479,000Active2 beds 1 baths911 sq. ft.8836 Dexter Townhall Road, Pinckney, MI 48169
MLS# 25062788Listed by: DETROIT METRO REALTY $799,900Active-- beds -- baths
$799,900Active-- beds -- baths260 W Unadilla Street, Pinckney, MI 48169
MLS# 25062231Listed by: PREFERRED, REALTORS LTD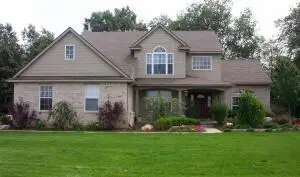 $534,900Active4 beds 3 baths3,788 sq. ft.
$534,900Active4 beds 3 baths3,788 sq. ft.2384 Hay Creek Drive, Pinckney, MI 48169
MLS# 25060633Listed by: REAL ESTATE ONE INC

