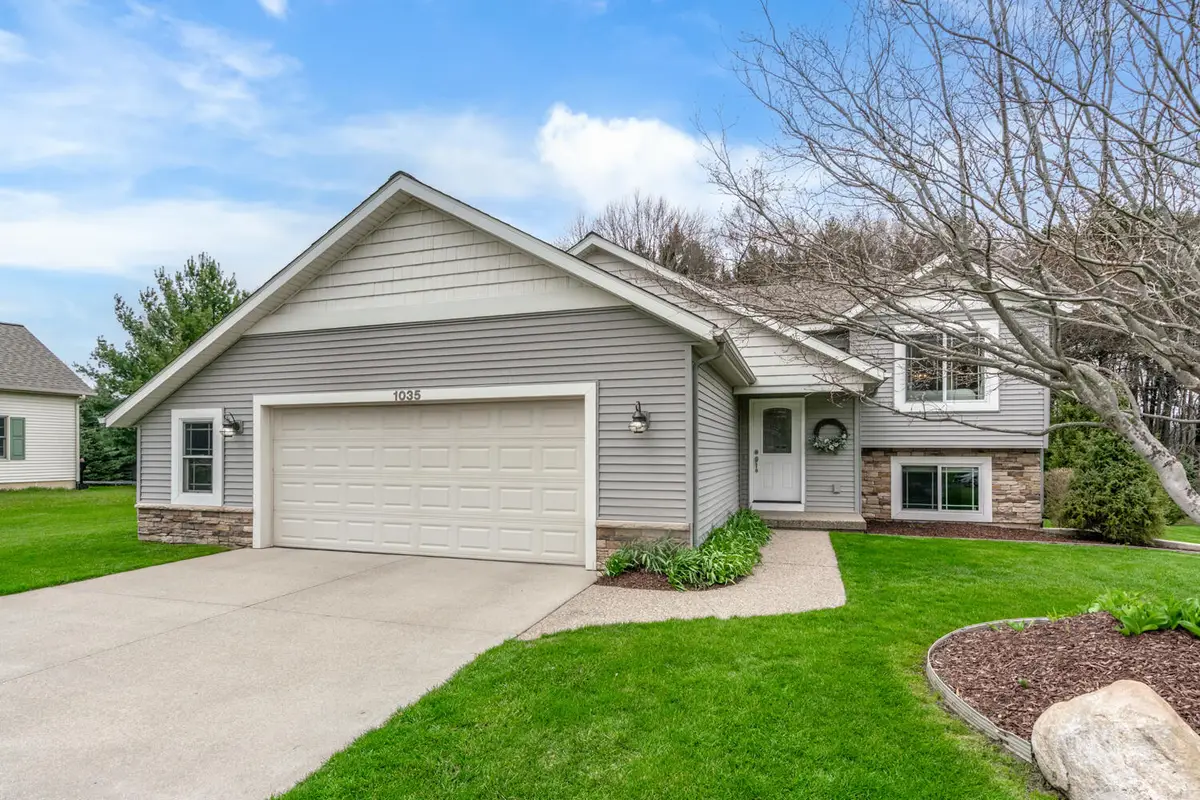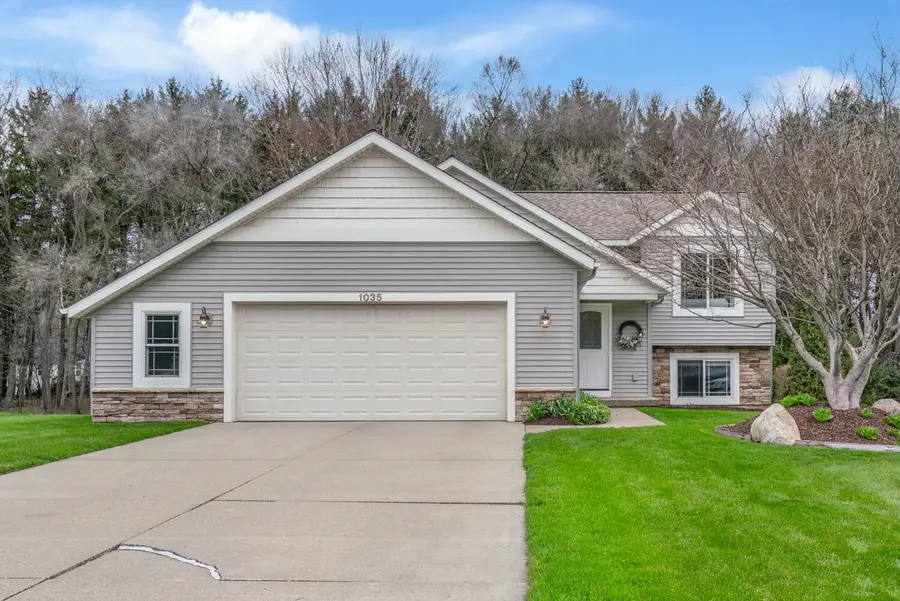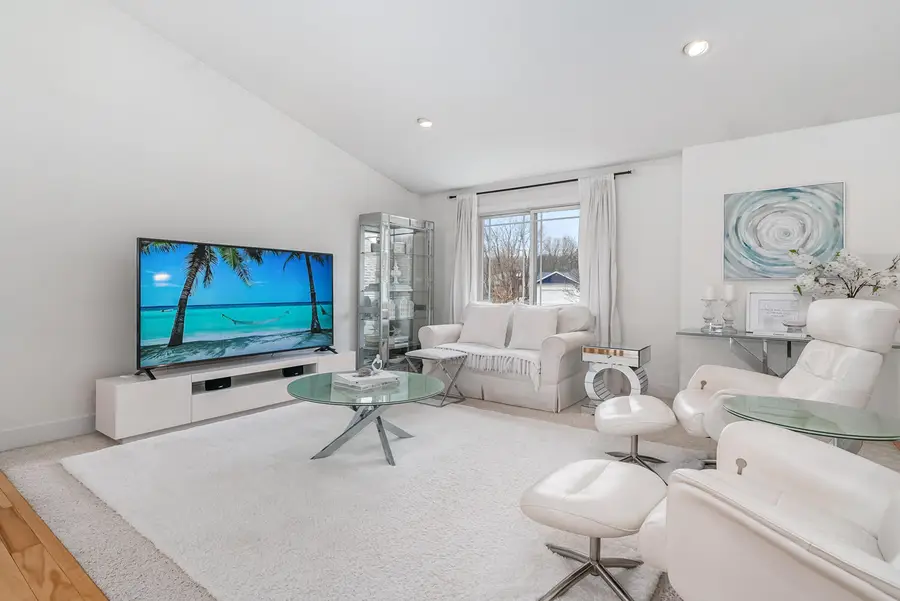1035 S Stoneridge Drive, Plainwell, MI 49080
Local realty services provided by:Integrity Real Estate Professionals ERA Powered



1035 S Stoneridge Drive,Plainwell, MI 49080
$385,000
- 4 Beds
- 2 Baths
- 2,100 sq. ft.
- Single family
- Pending
Listed by:chad a walker
Office:jaqua, realtors
MLS#:25016539
Source:MI_GRAR
Price summary
- Price:$385,000
- Price per sq. ft.:$366.67
- Monthly HOA dues:$29.17
About this home
The finished walkout lower level includes a large family/great room with access to a patio overlooking the wonderful tree-lined back yard for added privacy. Two additional bedrooms (perfect as offices or flex rooms), a second full bath and a workshop complete the lower level. Additional highlights include a new roof (2020), new water heater (2022) and an oversized 2.5-car garage that provides ample storage. The property also features an underground sprinkler system and a dual-tank septic system for added convenience and efficiency.
Located in a quiet neighborhood with exclusive association access to basketball/tennis courts, baseball diamonds, and a wooded park. Just 1 mile from downtown Plainwell, 2 miles to the local hospital, and 2.5 miles to all Plainwell schools. Convenient to shopping, dining and US-131 for an easy commute to Kalamazoo or Grand Rapids. Don't miss this incredible opportunity - schedule your private showing today!
Contact an agent
Home facts
- Year built:2006
- Listing Id #:25016539
- Added:119 day(s) ago
- Updated:August 19, 2025 at 07:27 AM
Rooms and interior
- Bedrooms:4
- Total bathrooms:2
- Full bathrooms:2
- Living area:2,100 sq. ft.
Heating and cooling
- Heating:Forced Air
Structure and exterior
- Year built:2006
- Building area:2,100 sq. ft.
- Lot area:0.38 Acres
Utilities
- Water:Public
Finances and disclosures
- Price:$385,000
- Price per sq. ft.:$366.67
- Tax amount:$3,055 (2025)
New listings near 1035 S Stoneridge Drive
- New
 $339,900Active3 beds 3 baths2,040 sq. ft.
$339,900Active3 beds 3 baths2,040 sq. ft.6600 Risner Drive, Plainwell, MI 49080
MLS# 25041601Listed by: EDISON BROKERS & CO LLC - New
 $955,000Active4 beds 3 baths2,830 sq. ft.
$955,000Active4 beds 3 baths2,830 sq. ft.332 Blarney Lane, Plainwell, MI 49080
MLS# 25041071Listed by: SIMPLE FEE LISTINGS - New
 $450,000Active3 beds 3 baths2,808 sq. ft.
$450,000Active3 beds 3 baths2,808 sq. ft.158 S Lake Doster Drive, Plainwell, MI 49080
MLS# 25040116Listed by: O'BRIEN REAL ESTATE  $400,000Pending3 beds 2 baths2,600 sq. ft.
$400,000Pending3 beds 2 baths2,600 sq. ft.227 Phoenix Court, Plainwell, MI 49080
MLS# 25039861Listed by: MODERN WAY REALTY $475,000Active3 beds 3 baths3,904 sq. ft.
$475,000Active3 beds 3 baths3,904 sq. ft.1057 S Stoneridge Drive, Plainwell, MI 49080
MLS# 25039257Listed by: GREENRIDGE CORNELL & ASSOCIATES $534,900Active5 beds 3 baths2,459 sq. ft.
$534,900Active5 beds 3 baths2,459 sq. ft.233 Markus Glen Drive, Plainwell, MI 49080
MLS# 25039114Listed by: BERKSHIRE HATHAWAY HOMESERVICES MI $675,000Active5 beds 4 baths4,491 sq. ft.
$675,000Active5 beds 4 baths4,491 sq. ft.185 Hestia Drive, Plainwell, MI 49080
MLS# 25038856Listed by: KHOURY REAL ESTATE $1,200,000Pending5 beds 2 baths2,316 sq. ft.
$1,200,000Pending5 beds 2 baths2,316 sq. ft.688 Pierce Road, Plainwell, MI 49080
MLS# 25038765Listed by: FIVE STAR REAL ESTATE (HASTINGS) $60,000Active2 beds 1 baths780 sq. ft.
$60,000Active2 beds 1 baths780 sq. ft.390 12th Street, Plainwell, MI 49080
MLS# 25037582Listed by: CHILDRESS & ASSOCIATES REALTY $365,000Active3 beds 3 baths2,740 sq. ft.
$365,000Active3 beds 3 baths2,740 sq. ft.272 Fairway Court, Plainwell, MI 49080
MLS# 25037418Listed by: KHOURY REAL ESTATE
