716 W Gun River Drive, Plainwell, MI 49080
Local realty services provided by:ERA Reardon Realty Great Lakes
716 W Gun River Drive,Plainwell, MI 49080
$405,000
- 5 Beds
- 3 Baths
- - sq. ft.
- Single family
- Sold
Listed by: tami wolthuis
Office: jaqua, realtors
MLS#:25048208
Source:MI_GRAR
Sorry, we are unable to map this address
Price summary
- Price:$405,000
About this home
This elegant all-brick Colonial style home offers timeless style w/over 3,300 finished SF. Inside, the formal Living Room and Dining Room feature rich bamboo wood flooring, w/a cozy gas fireplace in the LR. The completely updated kitchen showcases new cabinets, quartz countertops, glass tile backsplash, a large pantry, island seating and top-of-the-line appliances.. including a 5 burner gas stove, double oven and wine fridge. Next to the kitchen is the informal eating area with sliders to a large deck where you can enjoy views of the impressive back yard framed by mature trees and the scenic Gun River. The inviting family room with solid oak floors and lovely brick wood burning fireplace rounds out the main floor. The elegant winding staircase leads to 4 oversized bedrooms , all with stunning hickory wood flooring. The primary suite is a true retreat featuring dual closets, double sinks, tile flooring and walk in shower. Come take a tour, and envision yourself in this beauty NEW ITEMS replaced all within the last month... well / pressure bladder tank / water softener!
Sidenote from sellers... Although the property is in the FEMA flood plain, the sellers state the home has not flooded since they have owned it (purchased n 2012). The previous owners installed the berm in the backyard, and installed (3) sump pumps to insure no flooding in the future. The owners are required to have flood insurance on their home, currently at an addl $750/year
Contact an agent
Home facts
- Year built:1964
- Listing ID #:25048208
- Added:117 day(s) ago
- Updated:December 17, 2025 at 09:12 AM
Rooms and interior
- Bedrooms:5
- Total bathrooms:3
- Full bathrooms:3
Heating and cooling
- Heating:Forced Air
Structure and exterior
- Year built:1964
Utilities
- Water:Well
Finances and disclosures
- Price:$405,000
- Tax amount:$5,617 (2025)
New listings near 716 W Gun River Drive
- New
 $164,900Active3 beds 1 baths970 sq. ft.
$164,900Active3 beds 1 baths970 sq. ft.605 Marsh Road, Plainwell, MI 49080
MLS# 26001773Listed by: SUCCESS REALTY WEST MICHIGAN - New
 $190,000Active3 beds 2 baths2,748 sq. ft.
$190,000Active3 beds 2 baths2,748 sq. ft.15313 Doster Road, Plainwell, MI 49080
MLS# 26001590Listed by: BERKSHIRE HATHAWAY HOMESERVICES MI - New
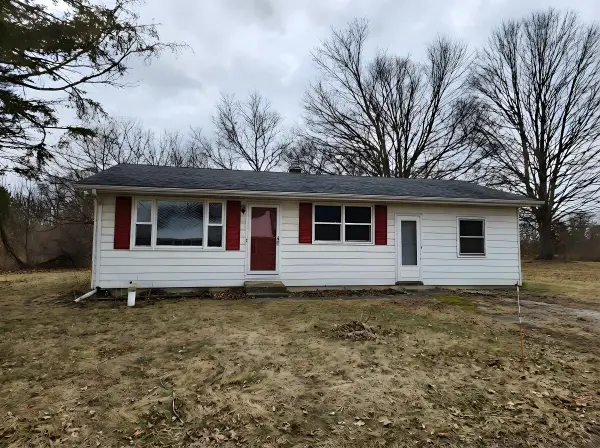 $204,914Active2 beds 1 baths960 sq. ft.
$204,914Active2 beds 1 baths960 sq. ft.10809 N 12th Street, Plainwell, MI 49080
MLS# 26000560Listed by: EXP REALTY LLC - New
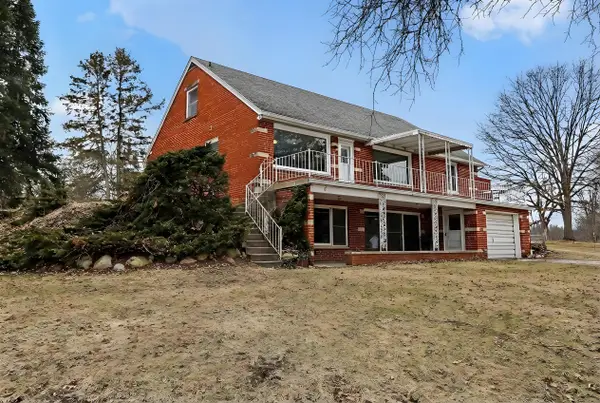 $389,914Active3 beds 3 baths2,423 sq. ft.
$389,914Active3 beds 3 baths2,423 sq. ft.10827 N 12th Street, Plainwell, MI 49080
MLS# 26000628Listed by: EXP REALTY LLC - New
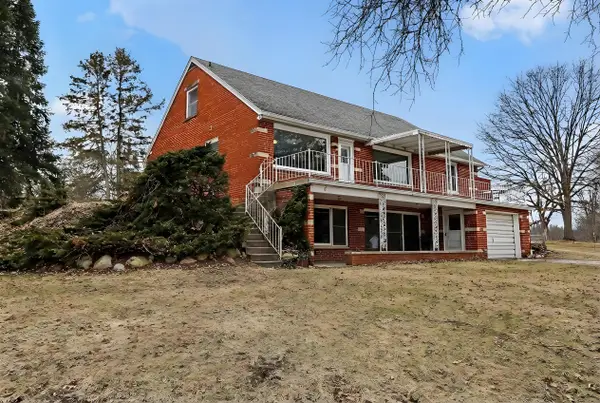 $569,914Active5 beds 4 baths2,423 sq. ft.
$569,914Active5 beds 4 baths2,423 sq. ft.10809 & 10827 N 12th Street, Plainwell, MI 49080
MLS# 26001155Listed by: EXP REALTY LLC  $674,500Pending26.98 Acres
$674,500Pending26.98 Acres830 Miller Road #26.98 Acres, Plainwell, MI 49080
MLS# 26001084Listed by: NAI WISINSKI OF WEST MICHIGAN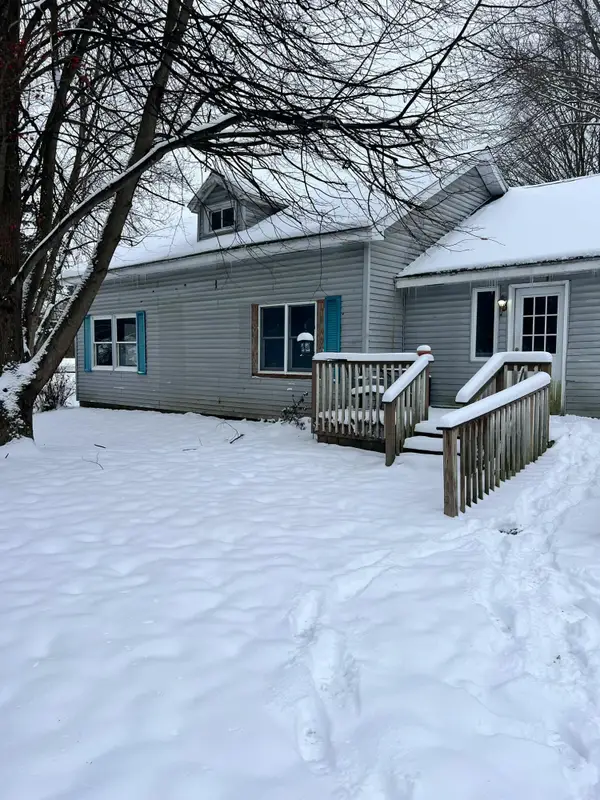 $100,000Pending4 beds 2 baths1,159 sq. ft.
$100,000Pending4 beds 2 baths1,159 sq. ft.944 Morrison Road, Plainwell, MI 49080
MLS# 26000921Listed by: FIVE STAR REAL ESTATE- New
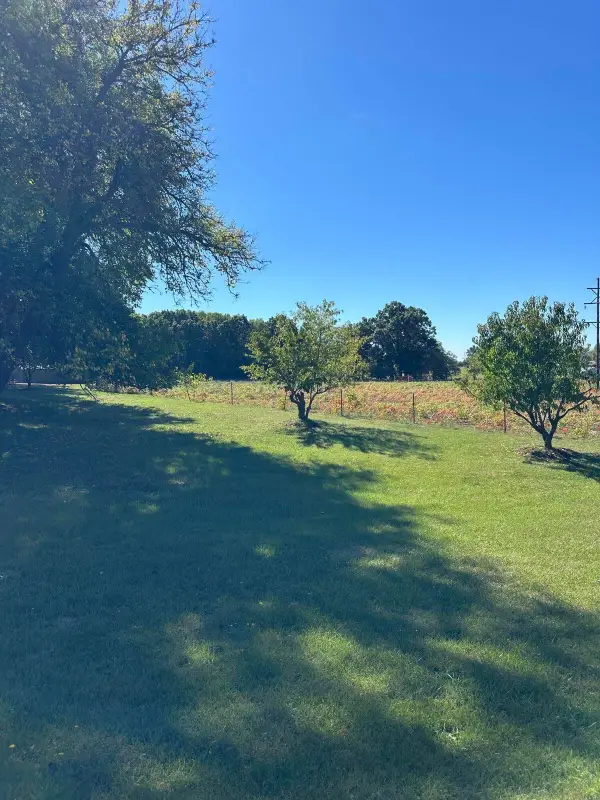 $79,900Active1.5 Acres
$79,900Active1.5 AcresVL Pierce Road #Parcel 3, Plainwell, MI 49080
MLS# 26000572Listed by: APEX REALTY GROUP - New
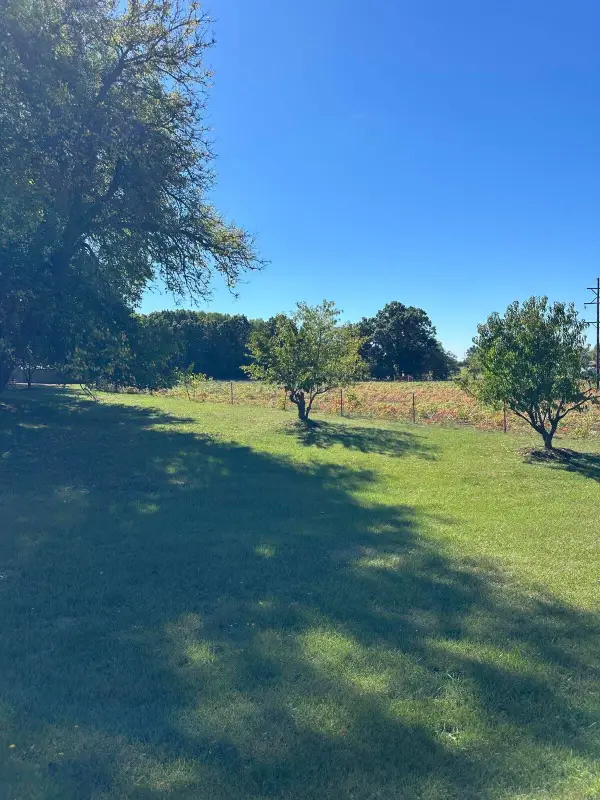 $79,900Active1.5 Acres
$79,900Active1.5 AcresVL Pierce Road #Parcel 5, Plainwell, MI 49080
MLS# 26000574Listed by: APEX REALTY GROUP 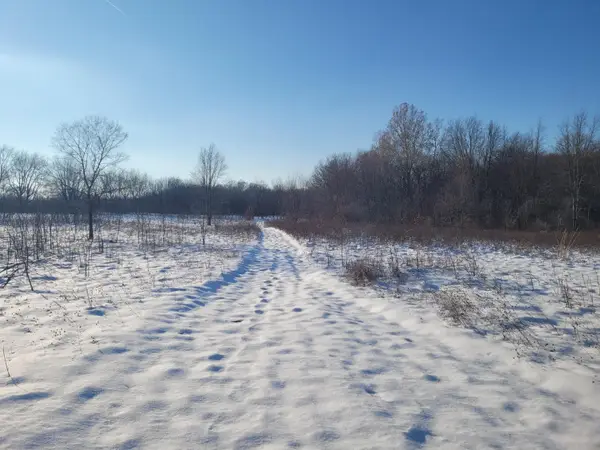 $284,914Active26.81 Acres
$284,914Active26.81 AcresV/L N 12th Street, Plainwell, MI 49080
MLS# 25062057Listed by: EXP REALTY LLC
