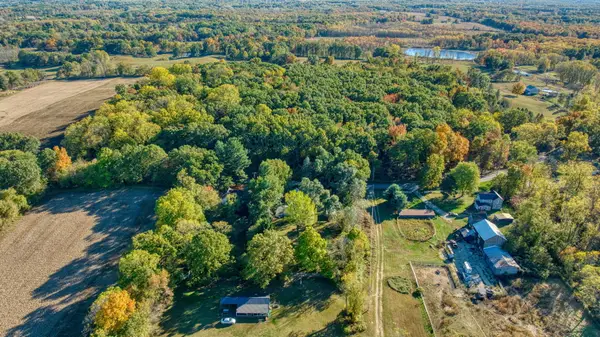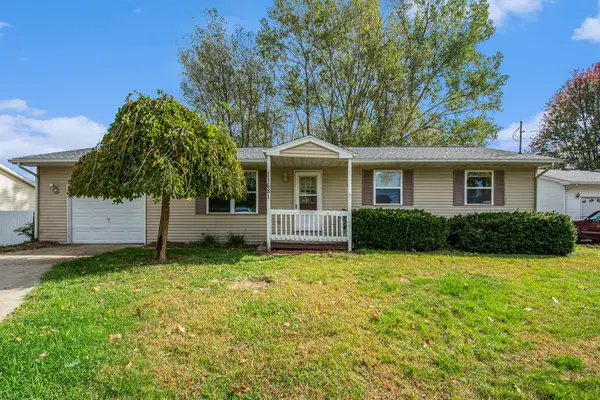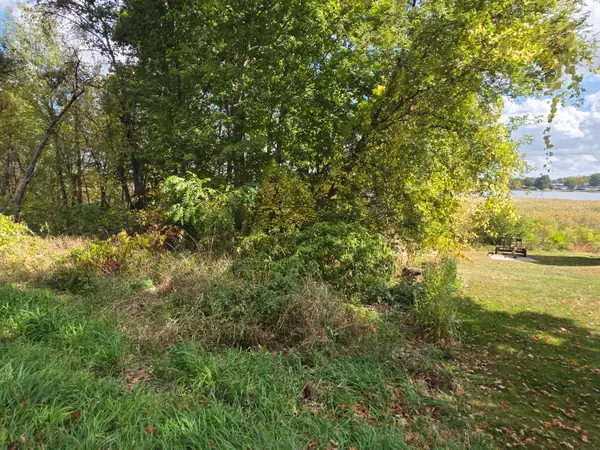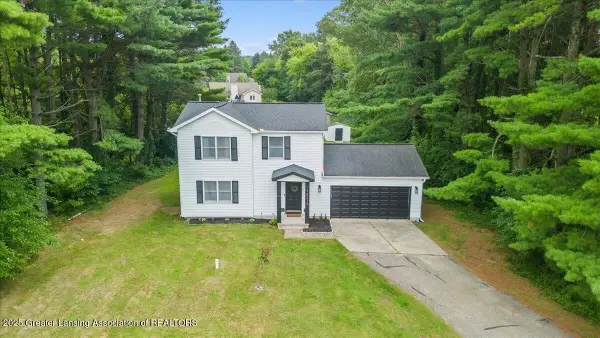10464 Hankerd Road, Pleasant Lake, MI 49272
Local realty services provided by:ERA Reardon Realty
10464 Hankerd Road,Pleasant Lake, MI 49272
$390,000
- 3 Beds
- 4 Baths
- 2,498 sq. ft.
- Single family
- Active
Listed by: tracey hernly & co., tracey hernly
Office: howard hanna real estate executives
MLS#:291443
Source:MI_GLAR
Price summary
- Price:$390,000
- Price per sq. ft.:$105.06
About this home
Welcome to 10464 Hankerd Road—where everyday comfort meets resort-style living. This 3-bedroom, 3.5-bath home rests on just under half an acre with direct frontage on Hankerd Hills Golf Course, offering peaceful views and a location that's second to none. You'll love being less than a mile from the clubhouse and restaurant, while also being perfectly positioned between Pleasant and Batteese Lakes for endless summer fun. Inside, the open floor plan showcases soaring cathedral ceilings and oversized windows that fill the space with natural light. The thoughtfully designed kitchen flows seamlessly into the dining and living areas, creating the perfect backdrop for both daily living and entertaining. The main-floor primary suite offers convenience and privacy, complemented by generous secondary bedrooms and first-floor laundry. Step outside through French doors to your private backyard oasis. Enjoy a large deck with built-in seating, a covered patio, and a fully fenced yard overlooking the golf course. The lower level expands your possibilities with a secondary living area, and room to finish to your liking. Additional highlights include a 2-car attached garage, underground sprinklers in the front and back, and a well-maintained fenced yard. Best of all, this home offers an assumable mortgage, presenting an excellent opportunity for qualified buyers to secure favorable terms. Whether you're hosting summer barbecues, sipping morning coffee on the covered patio, or simply enjoying the view, this home is designed for both relaxation and recreation. Golf, lakes, space, and charmthis property truly has it all. Don't miss your chance to make it yours!
Contact an agent
Home facts
- Year built:1996
- Listing ID #:291443
- Added:159 day(s) ago
- Updated:November 18, 2025 at 04:29 PM
Rooms and interior
- Bedrooms:3
- Total bathrooms:4
- Full bathrooms:3
- Half bathrooms:1
- Living area:2,498 sq. ft.
Heating and cooling
- Cooling:Central Air
- Heating:Forced Air, Heating, Natural Gas
Structure and exterior
- Roof:Shingle
- Year built:1996
- Building area:2,498 sq. ft.
- Lot area:0.39 Acres
Utilities
- Water:Well
- Sewer:Septic Tank
Finances and disclosures
- Price:$390,000
- Price per sq. ft.:$105.06
- Tax amount:$489,478 (2024)
New listings near 10464 Hankerd Road
 $22,000Pending0.17 Acres
$22,000Pending0.17 AcresVL White Lake Rd., Pleasant Lake, MI 49272
MLS# 25056929Listed by: C-21 AFFILIATED - JACKSON $237,000Active3 beds 1 baths1,636 sq. ft.
$237,000Active3 beds 1 baths1,636 sq. ft.4424 Zion Rd, Jackson, MI 49201
MLS# 25053756Listed by: HOME 1ST REAL ESTATE $209,900Active3 beds 1 baths1,008 sq. ft.
$209,900Active3 beds 1 baths1,008 sq. ft.11681 N Meridian Road, Pleasant Lake, MI 49272
MLS# 25053220Listed by: SPROAT REALTY PROFESSIONALS-J Listed by ERA$40,000Active2.3 Acres
Listed by ERA$40,000Active2.3 AcresHankerd Rd, Pleasant Lake, MI 49272
MLS# 25051333Listed by: ERA REARDON REALTY $144,995Active2 beds 2 baths1,688 sq. ft.
$144,995Active2 beds 2 baths1,688 sq. ft.104 clyde james Road, Pleasant Lake, MI 49272
MLS# 50188571Listed by: IRISH HILLS REALTY $579,900Active3 beds 2 baths2,142 sq. ft.
$579,900Active3 beds 2 baths2,142 sq. ft.890 White Lake Road, Pleasant Lake, MI 49272
MLS# 25039608Listed by: HOWARD HANNA REAL ESTATE SERVI $285,000Active3 beds 2 baths1,872 sq. ft.
$285,000Active3 beds 2 baths1,872 sq. ft.10215 Mizzen Lane, Pleasant Lake, MI 49272
MLS# 291856Listed by: RE/MAX REAL ESTATE PROFESSIONALS DEWITT $498,000Active71.49 Acres
$498,000Active71.49 AcresBunkerhill Road, Jackson, MI 49201
MLS# 25025574Listed by: WHITETAIL PROPERTIES REAL ESTATE, LLC $374,900Active96.64 Acres
$374,900Active96.64 Acres10500 Bunkerhill Road, Jackson, MI 49201
MLS# 25020909Listed by: EXP REALTY
