801 W Ann Arbor Trail #306, Plymouth, MI 48170
Local realty services provided by:ERA Reardon Realty
Listed by: benjamin cockrum, jeffrey packer
Office: preferred, realtors ltd
MLS#:25054336
Source:MI_GRAR
Price summary
- Price:$2,300,000
- Price per sq. ft.:$622.97
- Monthly HOA dues:$1,025
About this home
This condo, one the top-level units with nearly 3,700 SF of luxurious living space, was constructed in 2005 & sits on the historic Mayflower Hotel site in the heart of downtown Plymouth. The hotel underwent demolition & renovation starting in 2000. This condo stands out as 1 of only 6 units with a private 2-car garage, which is already equipped with an electric charger. Additionally, it boasts the largest terrace at 1,500 SF which is currently undergoing renovation. The seller has already paid the roof & terrace assessments & the building's roof was recently replaced. The kitchen is a chef's dream featuring timeless Poggenpohl German cabinets with ample storage & a well thought-out layout. In 2023, the front balcony overlooking Main St & Kellogg Park underwent repairs. A new membrane, pavers & railings were installed. The ensuite on the 2nd floor was renovated in 2018. The 2nd level also features a bar, a separate entrance to the terrace apart from the ensuite & a separate bathroom. The condo is equipped with refinished hardwood floors, stairwell and 2nd level carpet, all trim paint, commercial wallpaper & 2 new Bosch dishwashers (2024). A new tankless water heater & a remote unit water shut-off unit were installed in 2023. This residence embodies true downtown luxury just steps from Plymouth's finest dining, boutiques & vibrant community charm.
Contact an agent
Home facts
- Year built:2005
- Listing ID #:25054336
- Added:69 day(s) ago
- Updated:January 06, 2026 at 05:02 PM
Rooms and interior
- Bedrooms:3
- Total bathrooms:4
- Full bathrooms:3
- Half bathrooms:1
- Living area:3,692 sq. ft.
Heating and cooling
- Heating:Forced Air
Structure and exterior
- Year built:2005
- Building area:3,692 sq. ft.
Utilities
- Water:Public
Finances and disclosures
- Price:$2,300,000
- Price per sq. ft.:$622.97
- Tax amount:$25,276 (2025)
New listings near 801 W Ann Arbor Trail #306
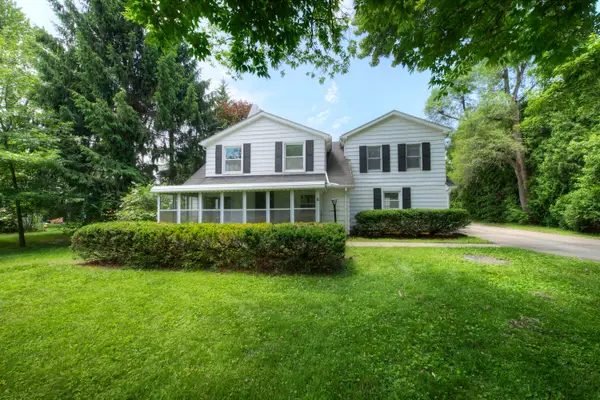 $290,000Pending1 beds 1 baths1,420 sq. ft.
$290,000Pending1 beds 1 baths1,420 sq. ft.15601 Park Lane, Plymouth, MI 48170
MLS# 26000260Listed by: KELLER WILLIAMS ANN ARBOR MRKT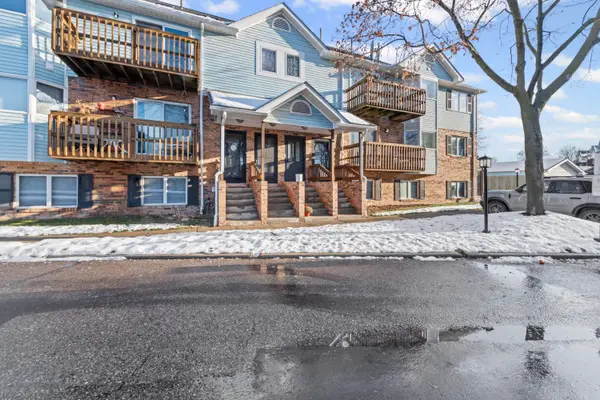 $220,000Active2 beds 1 baths919 sq. ft.
$220,000Active2 beds 1 baths919 sq. ft.203 Pinewood Circle, Plymouth, MI 48170
MLS# 25062319Listed by: PREFERRED, REALTORS LTD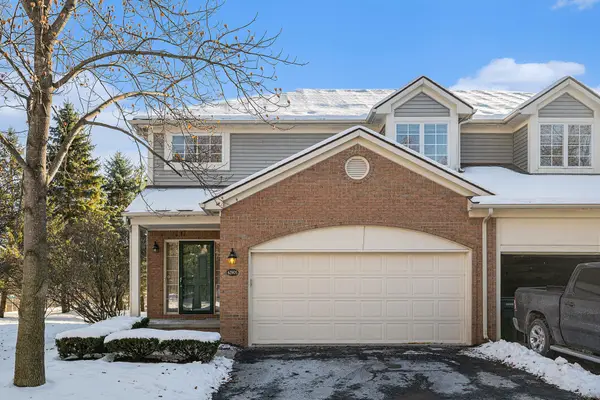 $389,000Pending2 beds 3 baths1,944 sq. ft.
$389,000Pending2 beds 3 baths1,944 sq. ft.42905 River Bend Drive, Plymouth, MI 48170
MLS# 25061209Listed by: THE CHARLES REINHART COMPANY $815,000Pending3 beds 3 baths2,760 sq. ft.
$815,000Pending3 beds 3 baths2,760 sq. ft.1095 Roosevelt Street, Plymouth, MI 48170
MLS# 25061645Listed by: REAL ESTATE ONE INC $425,000Active4 beds 2 baths2,082 sq. ft.
$425,000Active4 beds 2 baths2,082 sq. ft.8815 Marlowe Avenue, Plymouth, MI 48170
MLS# 25061371Listed by: LIVE NORTH REAL ESTATE LLC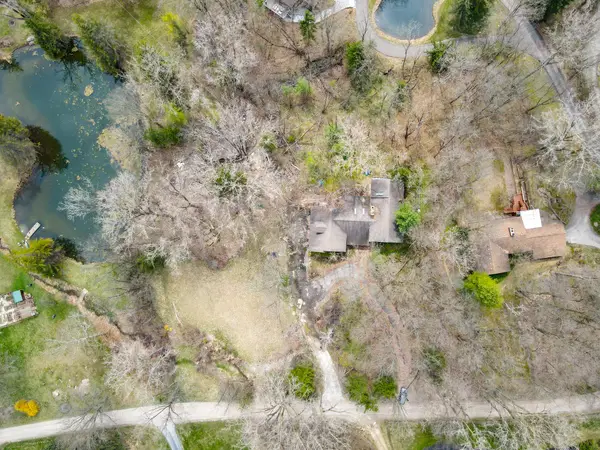 $199,900Active1.8 Acres
$199,900Active1.8 Acres4745 Napier Court, Plymouth, MI 48170
MLS# 25059394Listed by: KELLER WILLIAMS ANN ARBOR MRKT $440,000Active3 beds 3 baths1,747 sq. ft.
$440,000Active3 beds 3 baths1,747 sq. ft.9469 Baywood Drive, Plymouth, MI 48170
MLS# 25057148Listed by: KW PROFESSIONALS $785,000Active4 beds 5 baths5,004 sq. ft.
$785,000Active4 beds 5 baths5,004 sq. ft.50045 Standish Court, Plymouth, MI 48170
MLS# 25056638Listed by: THE CHARLES REINHART COMPANY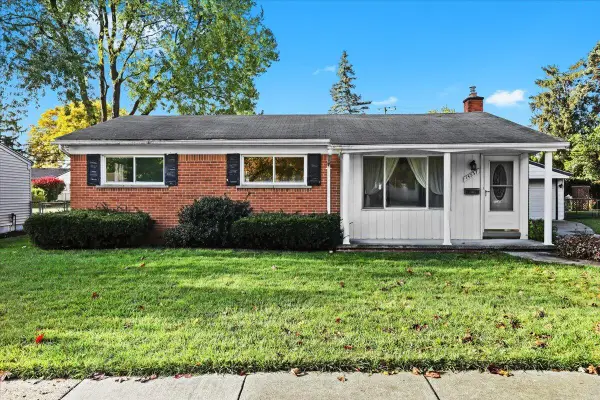 $285,000Pending3 beds 2 baths1,029 sq. ft.
$285,000Pending3 beds 2 baths1,029 sq. ft.14537 Huntington Drive, Plymouth, MI 48170
MLS# 25053500Listed by: KW PROFESSIONALS
