3522 Bellflower Drive, Portage, MI 49024
Local realty services provided by:ERA Reardon Realty Great Lakes
3522 Bellflower Drive,Portage, MI 49024
$899,999
- 7 Beds
- 6 Baths
- 5,264 sq. ft.
- Single family
- Active
Listed by:amanda k silber
Office:michigan top producers
MLS#:25056138
Source:MI_GRAR
Price summary
- Price:$899,999
- Price per sq. ft.:$252.52
- Monthly HOA dues:$25
About this home
New home for the Holidays? Welcome home to this beautiful Glas & Associates custom built home in the highly sought after Whispering Meadows subdivision! Boasting over 5,200 finished sqft with 7 bedrooms and 5.5 bathrooms this home gives your family all the space you need. Multi-generational living at it's finest. Upon entry you'll be faced with a stunning two-story open foyer complete with crown molding
and oakwood flooring. The main level offers a formal living room, a 2 story great room (20 feet ceiling) with fireplace and Custom Built-in cabinets with crown moulding, a formal dining room with wainscoting, an inviting & open renovated kitchen with a large center island/breakfast bar with Italian Quartz Tile countertop, stainless steel appliances, a breakfast nook, a bedroom (or office) with attached full bathroom, laundry room, and another half bathroom. Step outback to the enclosed 3 seasons room or onto the back deck - great for all your enterntaining needs. Head upstairs to find 4 generously sized bedrooms and 3 bathrooms. In the primary bedroom you will find double doors leading to a large ensuite with a jacuzzi tub, standing shower, double vanity sinks, granite countertops, and an oversized walk-in closet. You will also find a 2nd bedroom with an attached bathroom & walk-in closet and a 3rd & 4th bedroom with a Jack & Jill style bathroom connecting them. Head downstairs for even more space and did we mention A FULL SECOND KITCHEN? Yes, you read that right! Another full kitchen perfect for multi-generational living, entertaining, baking, etc! Downstairs you will find another large recreation space with garden windows for natural light to flow in. The lower level is completed with two additional bedrooms and full bathroom. All of the carpet in the home is less than 5 years old. Majority of the home has been freshly painted this year. 75 gallon water heater ensures everyone gets a hot shower. Association membership is optional for this lot- inquire with listing agent for more details. Invisible fence for animals- buried line will remain with home- transmitter & collars are reserved. New Roof in 2021.
Contact an agent
Home facts
- Year built:2001
- Listing ID #:25056138
- Added:1 day(s) ago
- Updated:November 01, 2025 at 03:50 PM
Rooms and interior
- Bedrooms:7
- Total bathrooms:6
- Full bathrooms:5
- Half bathrooms:1
- Living area:5,264 sq. ft.
Heating and cooling
- Heating:Forced Air
Structure and exterior
- Year built:2001
- Building area:5,264 sq. ft.
- Lot area:0.56 Acres
Schools
- High school:Portage Northern High School
- Middle school:Portage West Middle School
- Elementary school:Amberly Elementary School
Utilities
- Water:Public
Finances and disclosures
- Price:$899,999
- Price per sq. ft.:$252.52
- Tax amount:$15,324 (2025)
New listings near 3522 Bellflower Drive
- New
 $450,000Active4 beds 3 baths3,900 sq. ft.
$450,000Active4 beds 3 baths3,900 sq. ft.8420 S 12th Street S, Portage, MI 49024
MLS# 25056182Listed by: CHUCK JAQUA, REALTOR - New
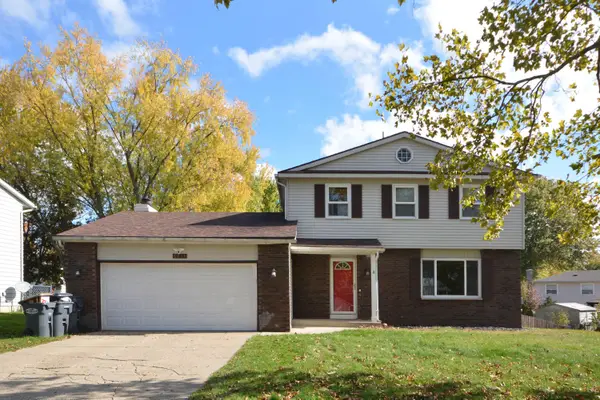 $280,000Active3 beds 3 baths2,036 sq. ft.
$280,000Active3 beds 3 baths2,036 sq. ft.6051 Bradford Street, Portage, MI 49024
MLS# 25056122Listed by: LIVE LOCAL PROPERTIES - New
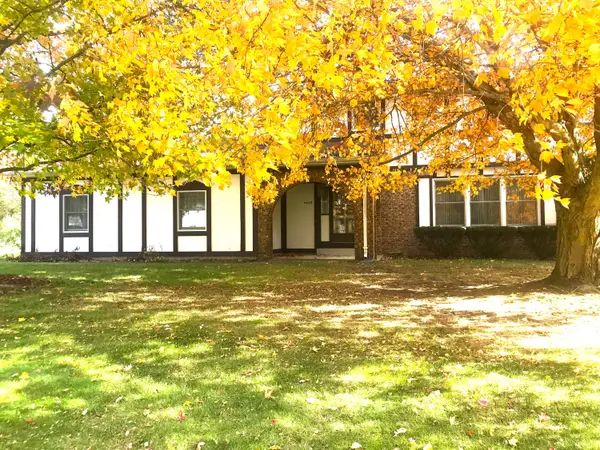 $379,900Active4 beds 3 baths2,390 sq. ft.
$379,900Active4 beds 3 baths2,390 sq. ft.9625 Oakview Drive, Portage, MI 49024
MLS# 25056111Listed by: EVENBOER WALTON, REALTORS - New
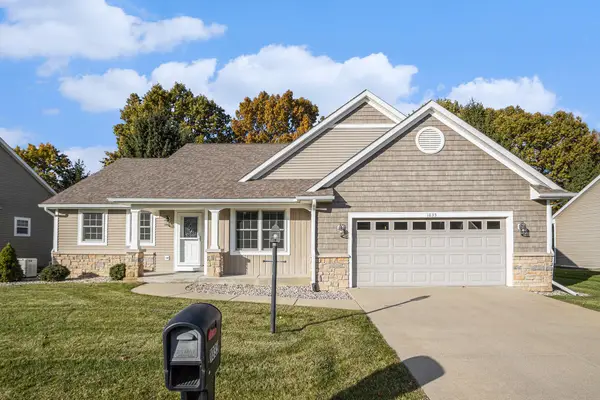 $439,914Active4 beds 3 baths2,862 sq. ft.
$439,914Active4 beds 3 baths2,862 sq. ft.1035 Coral Springs Drive, Portage, MI 49002
MLS# 25056098Listed by: EXP REALTY LLC - New
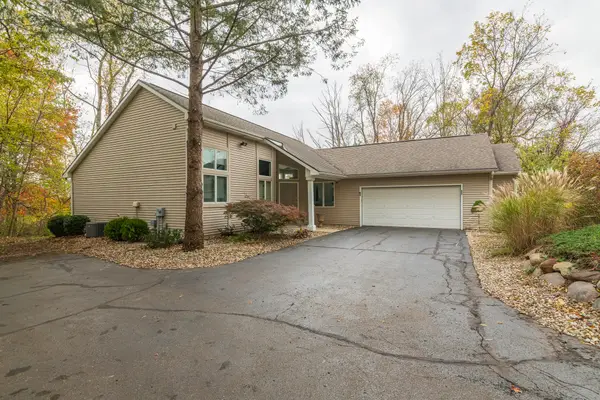 $449,900Active3 beds 2 baths2,855 sq. ft.
$449,900Active3 beds 2 baths2,855 sq. ft.2798 E T Avenue, Portage, MI 49002
MLS# 25056007Listed by: WHITMORE REALTY GROUP, LLC - New
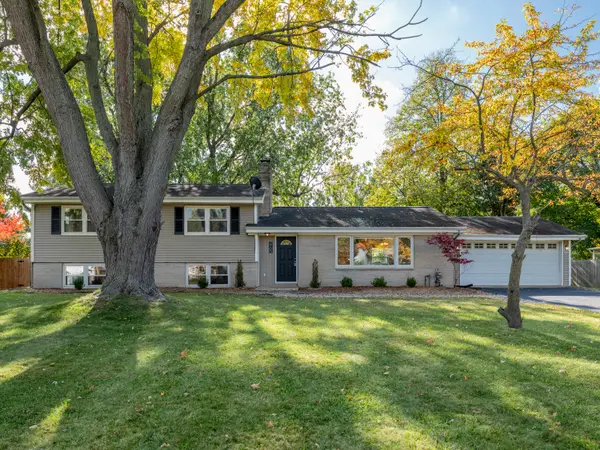 $310,000Active5 beds 3 baths2,173 sq. ft.
$310,000Active5 beds 3 baths2,173 sq. ft.2705 Hill An Brook Drive, Portage, MI 49024
MLS# 25055971Listed by: EXP REALTY LLC 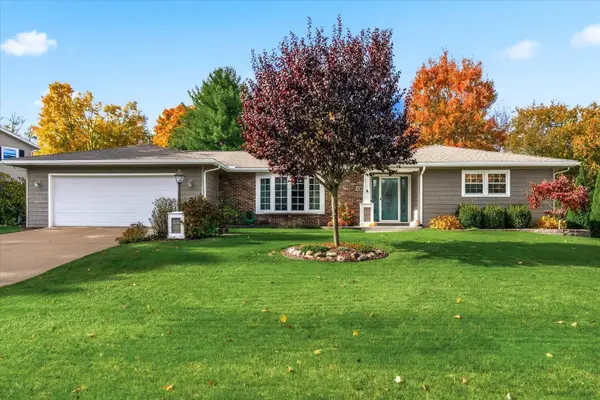 $375,000Pending4 beds 2 baths3,004 sq. ft.
$375,000Pending4 beds 2 baths3,004 sq. ft.1050 Dogwood Drive, Portage, MI 49024
MLS# 25055930Listed by: CHUCK JAQUA, REALTOR- New
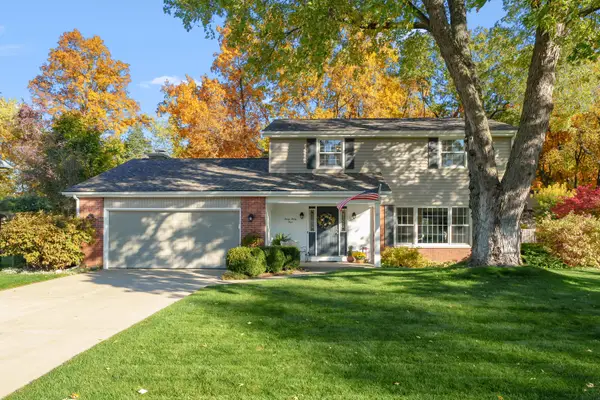 $429,000Active4 beds 3 baths3,051 sq. ft.
$429,000Active4 beds 3 baths3,051 sq. ft.3034 Tattersall Road, Portage, MI 49024
MLS# 25055875Listed by: JAQUA, REALTORS - New
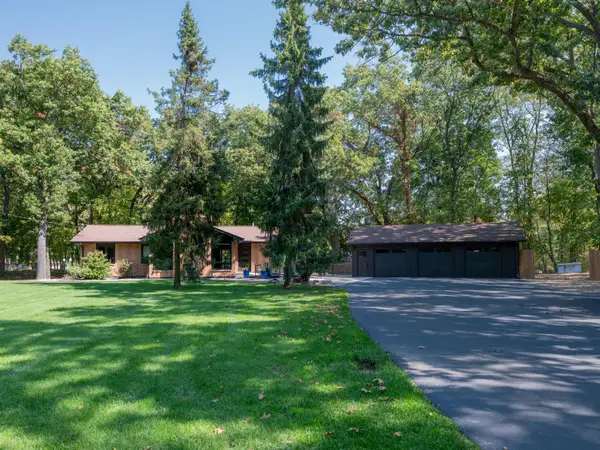 $519,000Active5 beds 2 baths3,008 sq. ft.
$519,000Active5 beds 2 baths3,008 sq. ft.741 Calico Avenue, Portage, MI 49002
MLS# 25055828Listed by: FIVE STAR REAL ESTATE
