4505 Foxfire Trail #61, Portage, MI 49024
Local realty services provided by:ERA Reardon Realty
4505 Foxfire Trail #61,Portage, MI 49024
$259,900
- 3 Beds
- 3 Baths
- 1,944 sq. ft.
- Condominium
- Active
Listed by:kathy s peterson
Office:hughey, realtors inc.
MLS#:25045976
Source:MI_GRAR
Price summary
- Price:$259,900
- Price per sq. ft.:$227.19
- Monthly HOA dues:$347
About this home
Beautiful Portage walk-out ranch condo! 1,944 sq. ft. of finished living area with private back yard and wooded view! Cathedral ceiling living room has gas log fireplace, skylights and sliding glass door to raised deck. Eat-in kitchen features newer cherry cabinetry, ceramic tile floor flooring, pantry closet, built-in desk and stainless appliances included! Main floor primary suite has full bath and walk-in closet. Main floor laundry/half bath and 2nd bedroom complete the main floor. Mostly finished walk-out includes family room with sliding glass door to patio, 3rd bedroom and another full bath. Spacious storage/mechanical room has optional laundry hook up and wash sink. 2 car attached garage and fully paved driveway! Association fee pays for exterior maintenance, snow removal, trash, water and sewer. Enjoy this great location in Northwest Portage for all its convenience and easy commuting today!
Contact an agent
Home facts
- Year built:1988
- Listing ID #:25045976
- Added:52 day(s) ago
- Updated:October 29, 2025 at 03:39 PM
Rooms and interior
- Bedrooms:3
- Total bathrooms:3
- Full bathrooms:2
- Half bathrooms:1
- Living area:1,944 sq. ft.
Heating and cooling
- Heating:Forced Air
Structure and exterior
- Year built:1988
- Building area:1,944 sq. ft.
Utilities
- Water:Public
Finances and disclosures
- Price:$259,900
- Price per sq. ft.:$227.19
- Tax amount:$5,040 (2025)
New listings near 4505 Foxfire Trail #61
- New
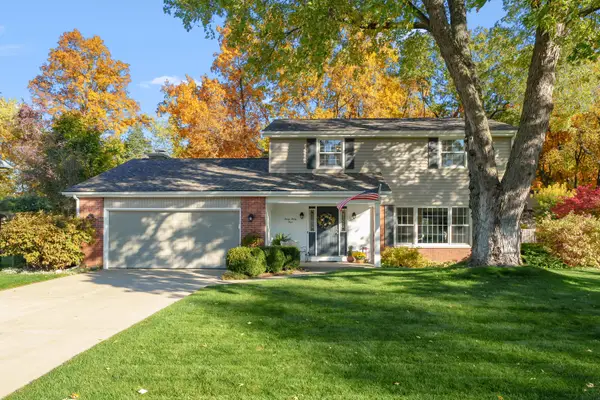 $429,000Active4 beds 3 baths3,051 sq. ft.
$429,000Active4 beds 3 baths3,051 sq. ft.3034 Tattersall Road, Portage, MI 49024
MLS# 25055875Listed by: JAQUA, REALTORS - New
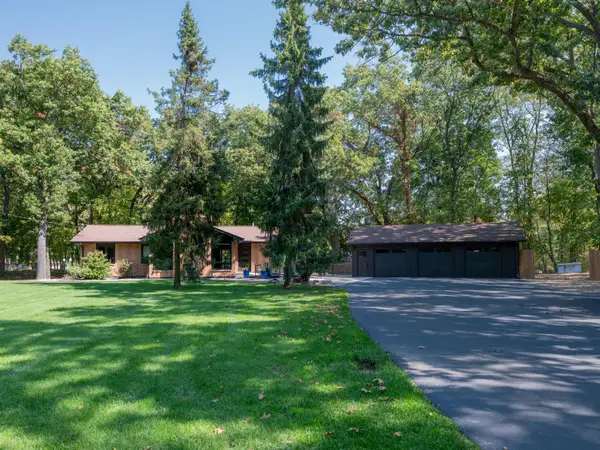 $519,000Active5 beds 2 baths3,008 sq. ft.
$519,000Active5 beds 2 baths3,008 sq. ft.741 Calico Avenue, Portage, MI 49002
MLS# 25055828Listed by: FIVE STAR REAL ESTATE - Open Sun, 3:30 to 5pmNew
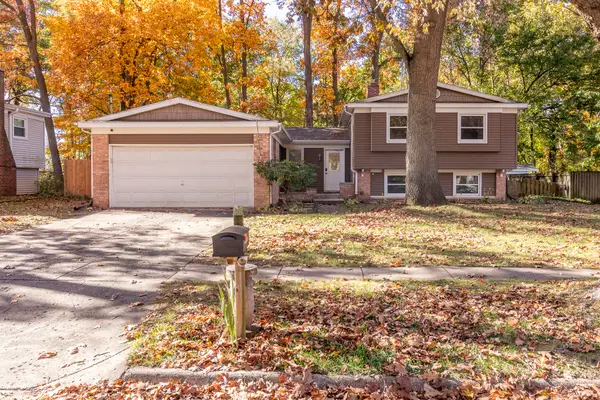 $289,900Active3 beds 3 baths1,839 sq. ft.
$289,900Active3 beds 3 baths1,839 sq. ft.6514 Marlow Street, Portage, MI 49024
MLS# 25055777Listed by: RE/MAX ADVANTAGE - Open Sun, 2 to 4pmNew
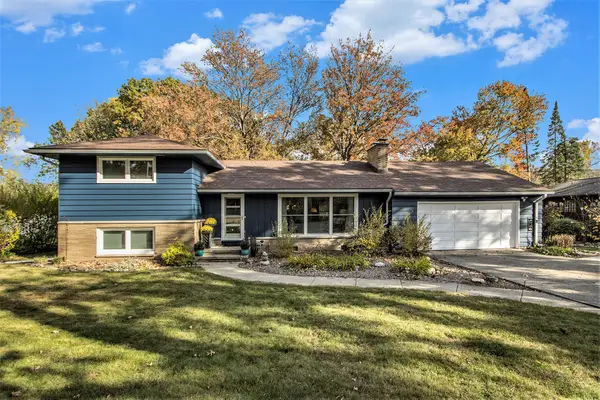 $375,000Active4 beds 2 baths2,220 sq. ft.
$375,000Active4 beds 2 baths2,220 sq. ft.5129 Woodmont Drive, Portage, MI 49002
MLS# 25055731Listed by: GREENRIDGE REALTY (KENTWOOD) - New
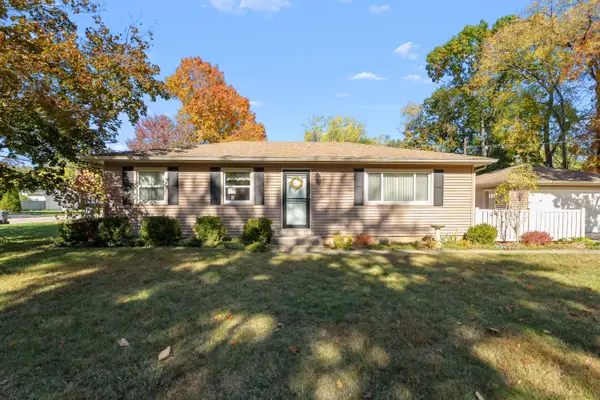 $235,000Active3 beds 2 baths1,246 sq. ft.
$235,000Active3 beds 2 baths1,246 sq. ft.1710 Greenview Avenue, Portage, MI 49024
MLS# 25055707Listed by: CHUCK JAQUA, REALTOR - New
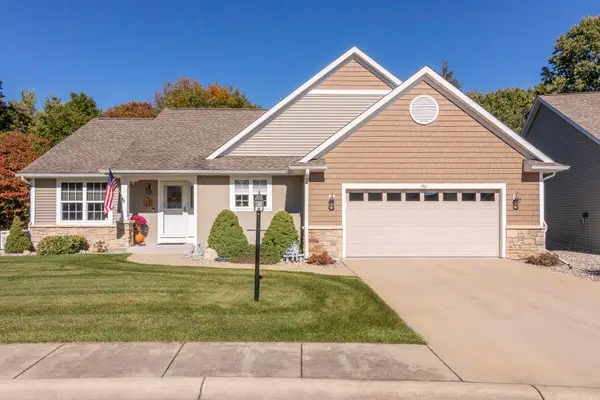 $425,000Active3 beds 3 baths1,736 sq. ft.
$425,000Active3 beds 3 baths1,736 sq. ft.981 Coral Springs Drive, Portage, MI 49002
MLS# 25055691Listed by: RE/MAX ADVANTAGE - Open Sat, 12 to 2pmNew
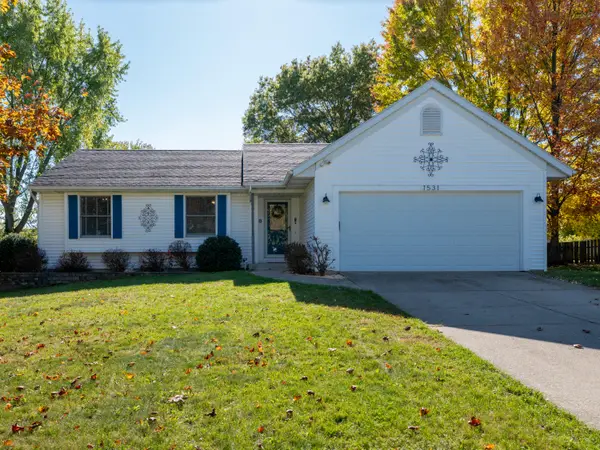 $295,000Active4 beds 2 baths1,982 sq. ft.
$295,000Active4 beds 2 baths1,982 sq. ft.1531 Redstock Avenue, Portage, MI 49024
MLS# 25055575Listed by: FIVE STAR REAL ESTATE - New
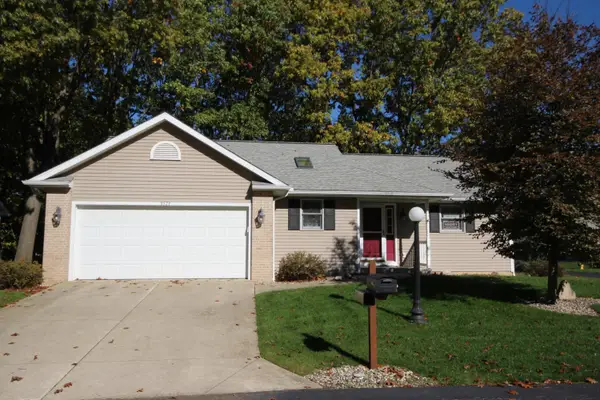 $324,900Active2 beds 3 baths2,008 sq. ft.
$324,900Active2 beds 3 baths2,008 sq. ft.9573 Marco Drive #89, Portage, MI 49002
MLS# 25055536Listed by: HUGHEY, REALTORS INC. - Open Sun, 12:30 to 2:30pmNew
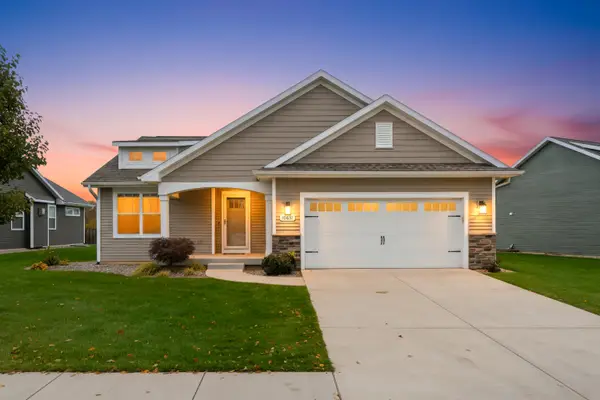 $395,000Active2 beds 2 baths1,304 sq. ft.
$395,000Active2 beds 2 baths1,304 sq. ft.10631 Gracie Lane #Unit 6, Portage, MI 49024
MLS# 25055435Listed by: JAQUA, REALTORS - New
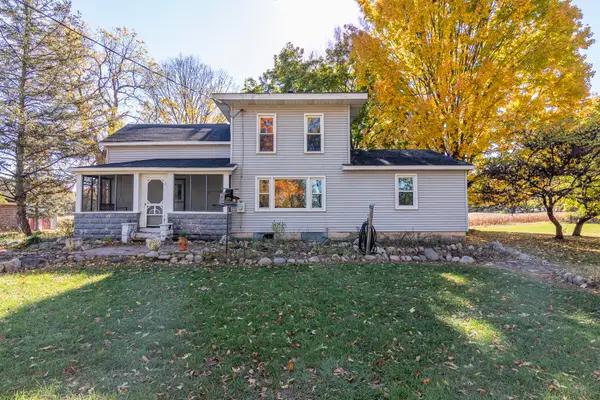 $299,900Active4 beds 1 baths1,600 sq. ft.
$299,900Active4 beds 1 baths1,600 sq. ft.2244 E T Avenue, Portage, MI 49002
MLS# 25055286Listed by: RE/MAX ADVANTAGE
