4711 Andover Woods Court, Portage, MI 49024
Local realty services provided by:ERA Reardon Realty Great Lakes
4711 Andover Woods Court,Portage, MI 49024
$485,000
- 4 Beds
- 4 Baths
- 3,486 sq. ft.
- Single family
- Active
Upcoming open houses
- Sun, Jan 1112:30 pm - 02:00 pm
Listed by: rick moberg
Office: jaqua, realtors
MLS#:25059525
Source:MI_GRAR
Price summary
- Price:$485,000
- Price per sq. ft.:$171.32
About this home
Custom-Built Two-Story Walkout Home on a Portage Cul-de-Sac. This well-maintained custom home sits at the end of a quiet cul-de-sac in Portage, offering privacy and a family-friendly setting. The home showcases quality finishes throughout, including 3-inch plank hardwood floors in the main living areas, ceramic tile in the bathrooms and entryways, distinctive arched doorways, and vaulted ceilings that enhance the sense of space. The functional kitchen is designed with a tiered center island providing extra counter space and seating, solid surface countertops that are easy to maintain, new stainless steel appliances, a convenient double oven for multiple dishes, and plenty of cabinet storage. The adjacent eating area is bright and spacious, with a sliding door that opens directly to the deck, perfect for summer grilling and outdoor dining. The family room serves as a comfortable gathering space with a gas fireplace and large windows framing views of the mature trees and landscaped Custom-Built Two-Story Walkout Home on a Portage Cul-de-Sac. This well-maintained custom home sits at the end of a quiet cul-de-sac in Portage, offering privacy and a family-friendly setting. The home showcases quality finishes throughout, including 3-inch plank hardwood floors in the main living areas, ceramic tile in the bathrooms and entryways, distinctive arched doorways, and vaulted ceilings that enhance the sense of space. The functional kitchen is designed with a tiered center island providing extra counter space and seating, solid surface countertops that are easy to maintain, new stainless steel appliances, a convenient double oven for multiple dishes, and plenty of cabinet storage. The adjacent eating area is bright and spacious, with a sliding door that opens directly to the deck, perfect for summer grilling and outdoor dining. The family room serves as a comfortable gathering space with a gas fireplace and large windows framing views of the mature trees and landscaped backyard. The main floor layout includes a dedicated office with French doors for privacy, "ideal for remote work", a sizable living room for entertaining, a spacious formal dining room, and a convenient half-bath. The laundry room is strategically located off the kitchen and family room. The upper level houses four generously sized bedrooms. The primary suite includes an en-suite bathroom with a whirlpool tub, shower, double sink vanity, and walk-in closet. Three additional bedrooms share a second full bathroom with a tub/shower combination. The walk-out lower level adds significant living space with a finished bonus room featuring ceramic tile flooring and sliding doors that open to a covered patio. This level includes a third full bathroom, built-in storage areas, and a wet bar with cabinetry, ready for game days or movie nights. A fifth bedroom remains unfinished, offering flexibility for a home gym, craft room, or additional guest space. Outside, the backyard features a fully fenced play area, mature landscaping for natural privacy, and a deck off the main level. New garage doors enhance the curb appeal and functionality. The location is convenient to 12th Street Elementary School and offers quick access to I-94 for commuting to Kalamazoo or beyond.
Contact an agent
Home facts
- Year built:2006
- Listing ID #:25059525
- Added:47 day(s) ago
- Updated:January 08, 2026 at 04:56 PM
Rooms and interior
- Bedrooms:4
- Total bathrooms:4
- Full bathrooms:3
- Half bathrooms:1
- Living area:3,486 sq. ft.
Heating and cooling
- Heating:Forced Air
Structure and exterior
- Year built:2006
- Building area:3,486 sq. ft.
- Lot area:0.29 Acres
Utilities
- Water:Public
Finances and disclosures
- Price:$485,000
- Price per sq. ft.:$171.32
- Tax amount:$8,729 (2025)
New listings near 4711 Andover Woods Court
- Open Sun, 1 to 3pmNew
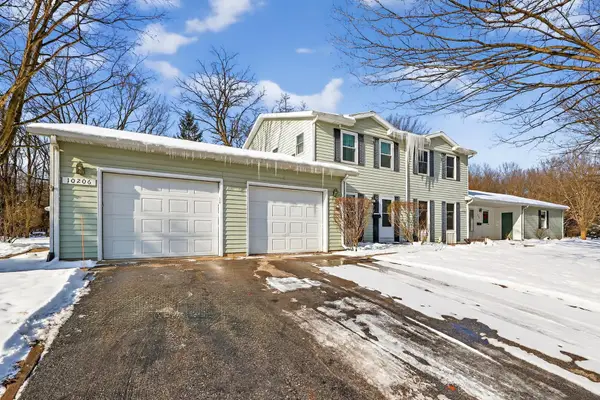 $180,000Active2 beds 2 baths1,484 sq. ft.
$180,000Active2 beds 2 baths1,484 sq. ft.10206 Cricklewood Court, Portage, MI 49024
MLS# 26000818Listed by: FIVE STAR REAL ESTATE - Open Sun, 1 to 3pmNew
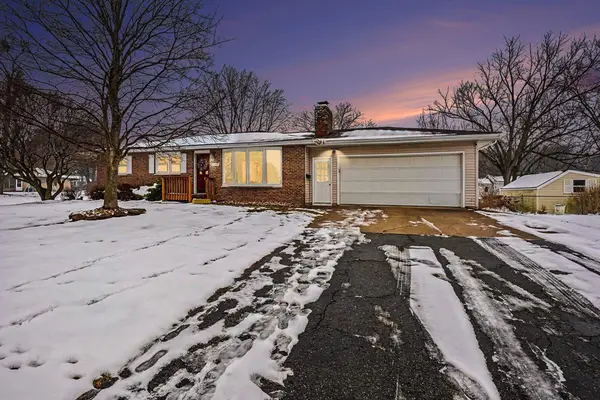 $309,900Active4 beds 3 baths1,972 sq. ft.
$309,900Active4 beds 3 baths1,972 sq. ft.8539 Dolphin Street, Portage, MI 49024
MLS# 26000769Listed by: COLDWELL BANKER ANCHOR R.E. - New
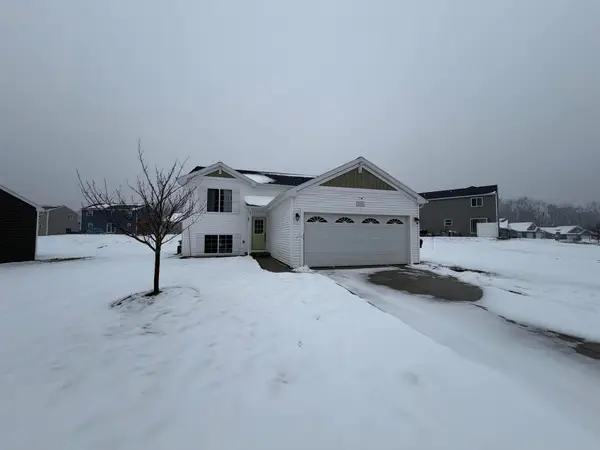 $319,900Active3 beds 2 baths2,060 sq. ft.
$319,900Active3 beds 2 baths2,060 sq. ft.10382 Pennridge Drive, Portage, MI 49024
MLS# 26000703Listed by: RE/MAX ADVANTAGE - New
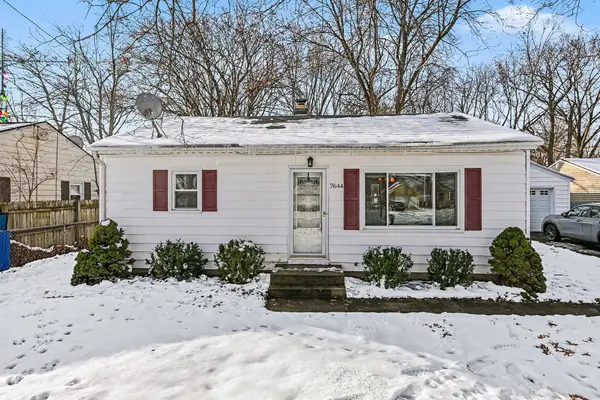 $219,900Active3 beds 1 baths1,251 sq. ft.
$219,900Active3 beds 1 baths1,251 sq. ft.7644 Garden Lane, Portage, MI 49002
MLS# 26000615Listed by: WEENER, REALTORS & PROPERTY MANAGEMENT - New
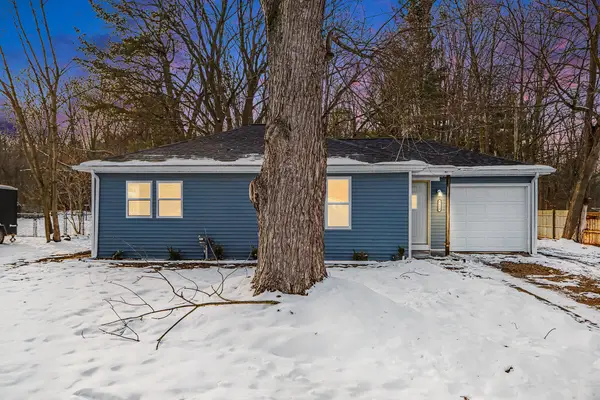 $219,900Active2 beds 1 baths780 sq. ft.
$219,900Active2 beds 1 baths780 sq. ft.9624 S Sprinkle Road, Portage, MI 49002
MLS# 26000587Listed by: EXP REALTY LLC - New
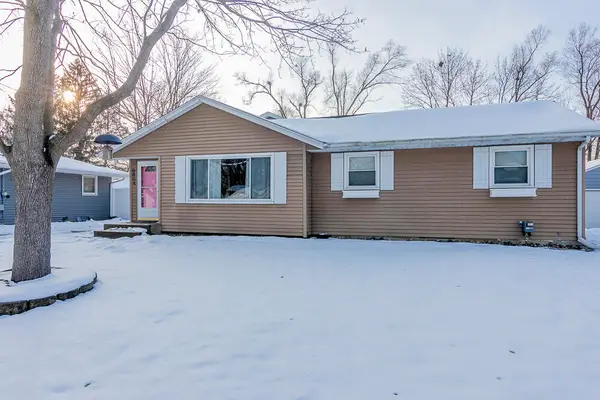 $284,900Active3 beds 2 baths1,995 sq. ft.
$284,900Active3 beds 2 baths1,995 sq. ft.6804 Bluegrass Street, Portage, MI 49024
MLS# 26000551Listed by: RE/MAX ADVANTAGE - New
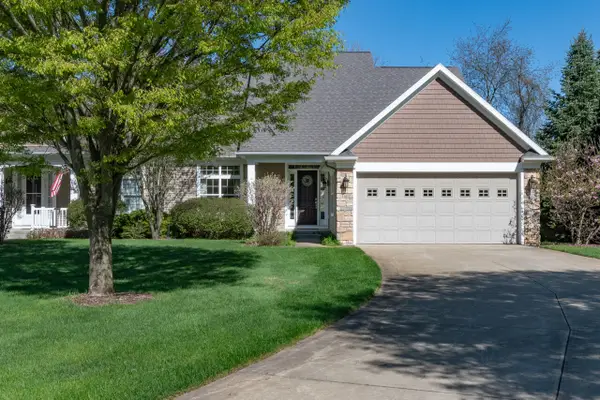 $539,900Active3 beds 3 baths3,747 sq. ft.
$539,900Active3 beds 3 baths3,747 sq. ft.8660 Oakland Hills Circle, Portage, MI 49024
MLS# 26000422Listed by: EVENBOER WALTON, REALTORS - New
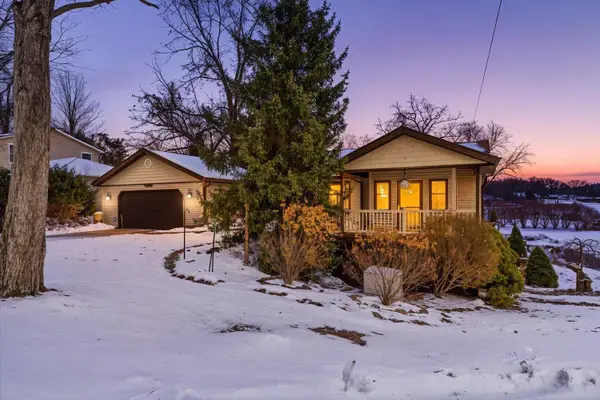 $899,900Active3 beds 4 baths3,420 sq. ft.
$899,900Active3 beds 4 baths3,420 sq. ft.10609 Sudan Street, Portage, MI 49002
MLS# 26000343Listed by: CHUCK JAQUA, REALTOR - New
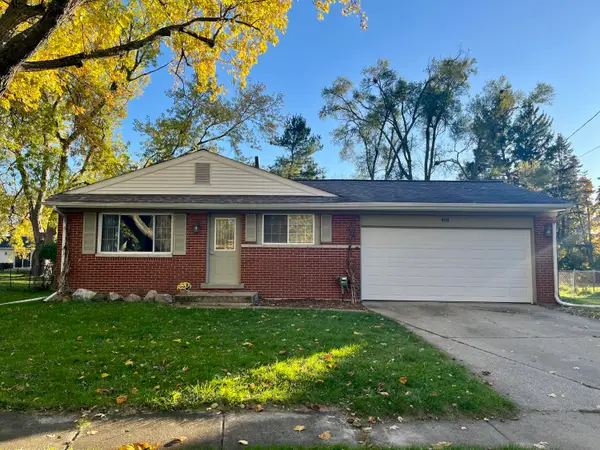 $244,500Active3 beds 2 baths1,610 sq. ft.
$244,500Active3 beds 2 baths1,610 sq. ft.4316 Farnham Avenue, Portage, MI 49002
MLS# 26000278Listed by: BERKSHIRE HATHAWAY HOMESERVICES MI - New
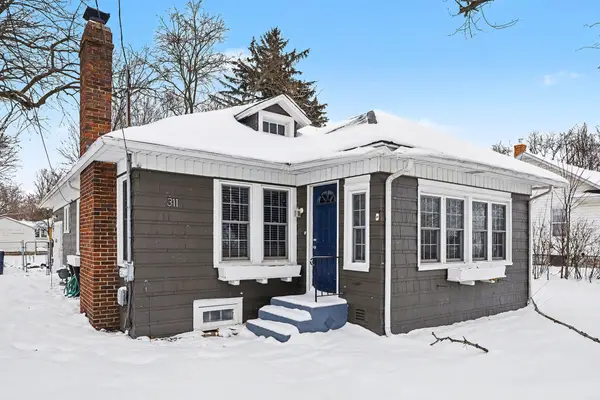 $212,900Active2 beds 1 baths966 sq. ft.
$212,900Active2 beds 1 baths966 sq. ft.311 E Milham Avenue, Portage, MI 49002
MLS# 26000213Listed by: EXP REALTY LLC
