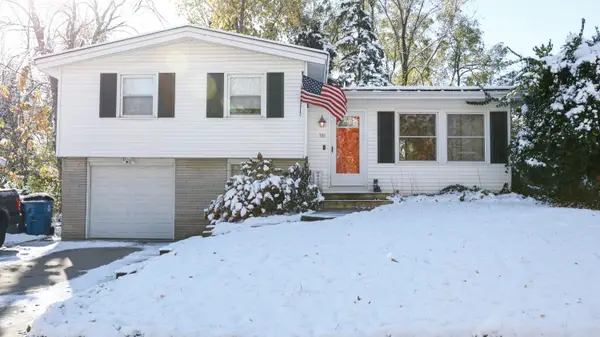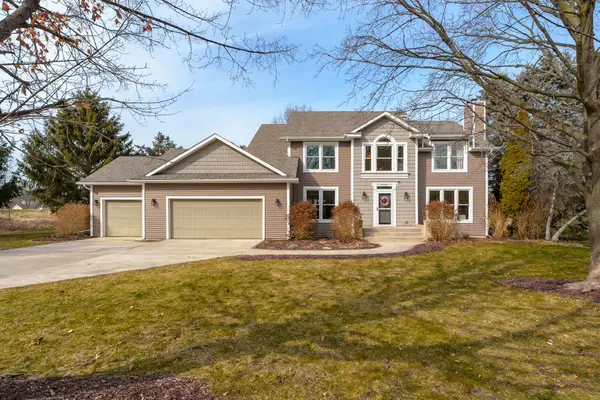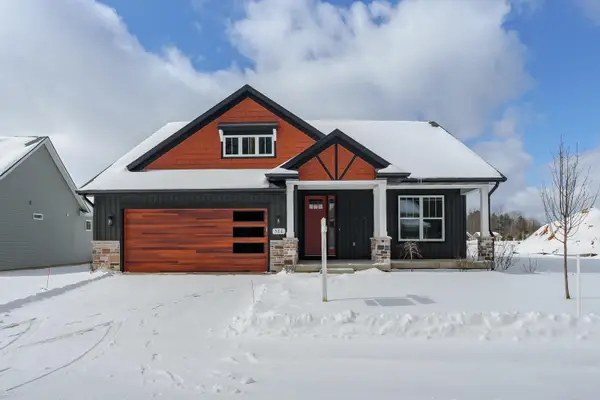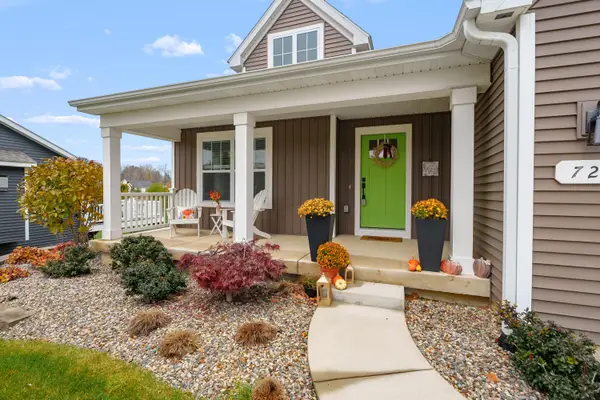6645 Oleander Lane, Portage, MI 49024
Local realty services provided by:ERA Reardon Realty Great Lakes
6645 Oleander Lane,Portage, MI 49024
$1,300,000
- 5 Beds
- 5 Baths
- 5,539 sq. ft.
- Single family
- Active
Listed by: scott lakey
Office: jaqua, realtors
MLS#:25040964
Source:MI_GRAR
Price summary
- Price:$1,300,000
- Price per sq. ft.:$325.9
About this home
Immaculate Glas built home in Whispering Meadows development. All brick exterior construction on a park like 1.1 acre private lot. Low traffic cul de sac road. Enter into the arched two story foyer with curved cherry staircase. Vaulted family room with fireplace, Brazilian Cherry flooring, custom built-ins, pull out columns, and 7.1 surround sound. Hunter Douglas blinds throughout. Main floor library for the at home professional with gas fireplace and Cherry shelving. Formal dining room, architectural columns, leaded glass transom window. Solid maple kitchen, double oven, heated flooring. Gorgeous sunroom with treyed ceiling, recessed dimmable lighting, and wood burning fireplace. Elevated Tigerwood deck overlooks the fenced back yard. Main floor primary suite with french door entry, security alarm console, master flood light switch for added security. New carpet and large walk-in closet. Primary bath has heated flooring, remote control window shade, and Glass shower with 7 heads. Three bedrooms and two full baths upstairs. Vaulted Jack and Jill bedrooms with large walk-in closets. Third bedroom with private bath. Daylight lower level is light and bright. Additional family room with new carpet, custom lighting and wired for audio. Lower level guest suite, full bath. Spotless utility rooms with updated mechanicals. Code locked security/safe room. Heated 3 car garage is wired for a generator, staircase to the basement. 2020 roof with 30 year high impact shingles. Pride of ownership really shows with this home. Please see attached docs for more details, updates and custom features.
Contact an agent
Home facts
- Year built:1999
- Listing ID #:25040964
- Added:95 day(s) ago
- Updated:November 17, 2025 at 04:30 PM
Rooms and interior
- Bedrooms:5
- Total bathrooms:5
- Full bathrooms:4
- Half bathrooms:1
- Living area:5,539 sq. ft.
Heating and cooling
- Heating:Forced Air
Structure and exterior
- Year built:1999
- Building area:5,539 sq. ft.
- Lot area:1.16 Acres
Schools
- High school:Portage Northern High School
- Middle school:Portage West Middle School
- Elementary school:Amberly Elementary School
Utilities
- Water:Public
Finances and disclosures
- Price:$1,300,000
- Price per sq. ft.:$325.9
- Tax amount:$16,543 (2025)
New listings near 6645 Oleander Lane
- New
 $185,000Active2 beds 1 baths988 sq. ft.
$185,000Active2 beds 1 baths988 sq. ft.5824 Mount Vernon Avenue, Portage, MI 49024
MLS# 25058666Listed by: BERKSHIRE HATHAWAY HOMESERVICES MI - New
 $249,999Active4 beds 1 baths1,422 sq. ft.
$249,999Active4 beds 1 baths1,422 sq. ft.709 Sunbright Avenue, Portage, MI 49024
MLS# 25058610Listed by: MARTELL REALTY INC.  $615,000Pending4 beds 4 baths3,664 sq. ft.
$615,000Pending4 beds 4 baths3,664 sq. ft.2798 Innisbrook Drive, Portage, MI 49024
MLS# 25058555Listed by: CHUCK JAQUA, REALTOR- New
 $399,900Active4 beds 3 baths3,075 sq. ft.
$399,900Active4 beds 3 baths3,075 sq. ft.9744 Chambray Street, Portage, MI 49002
MLS# 25057826Listed by: FIVE STAR REAL ESTATE - New
 $59,999Active0.76 Acres
$59,999Active0.76 Acres9529 Adkins Court, Portage, MI 49002
MLS# 25057916Listed by: PLATLABS, LLC - New
 $600,000Active6 beds 5 baths5,631 sq. ft.
$600,000Active6 beds 5 baths5,631 sq. ft.1818 Greenbriar Drive, Portage, MI 49024
MLS# 25058198Listed by: EXP REALTY LLC - New
 $217,500Active3 beds 1 baths1,255 sq. ft.
$217,500Active3 beds 1 baths1,255 sq. ft.312 Schuring Road, Portage, MI 49024
MLS# 25058255Listed by: FIVE STAR REAL ESTATE  $616,905.23Pending3 beds 3 baths2,088 sq. ft.
$616,905.23Pending3 beds 3 baths2,088 sq. ft.10613 Sharon Lee Lane, Portage, MI 49024
MLS# 25057872Listed by: CHUCK JAQUA, REALTOR- New
 $299,900Active3 beds 2 baths1,475 sq. ft.
$299,900Active3 beds 2 baths1,475 sq. ft.1803 Prosperity Drive, Portage, MI 49002
MLS# 25058368Listed by: BERKSHIRE HATHAWAY HOMESERVICES MI - New
 $499,900Active3 beds 3 baths1,364 sq. ft.
$499,900Active3 beds 3 baths1,364 sq. ft.720 Janelle Court, Portage, MI 49024
MLS# 25057505Listed by: CHUCK JAQUA, REALTOR
