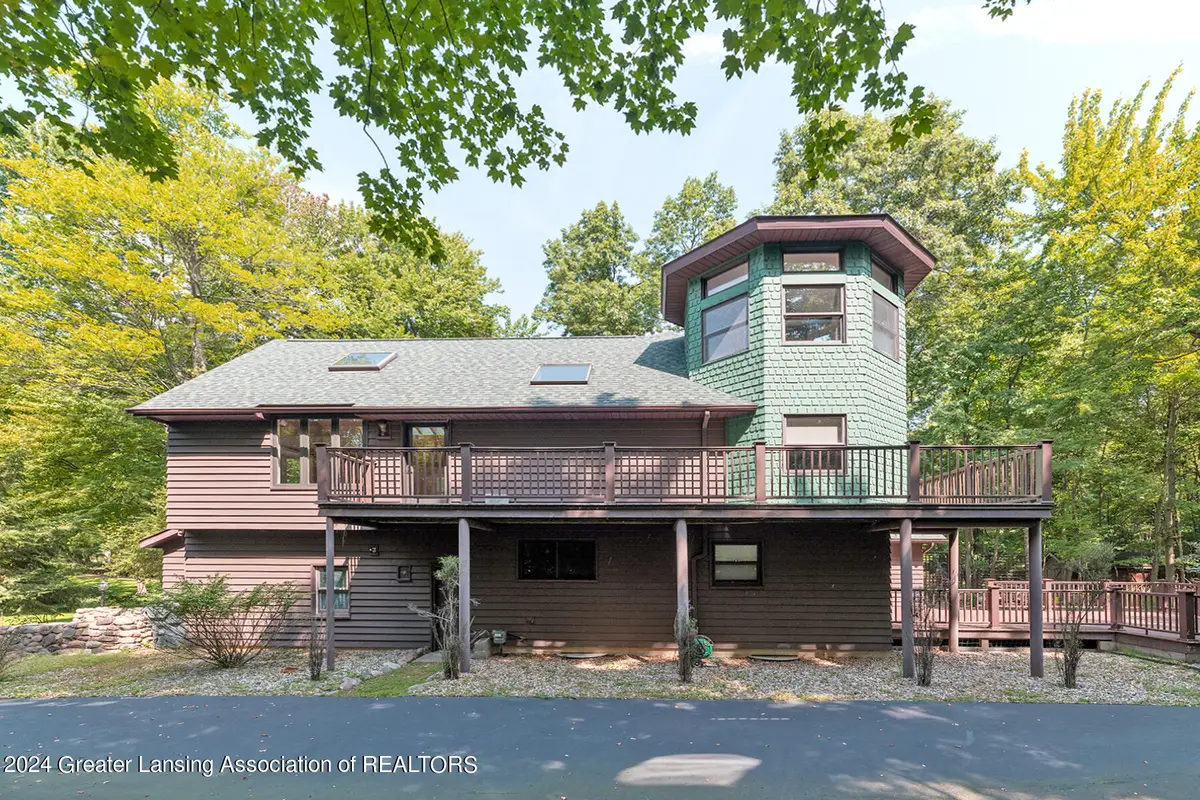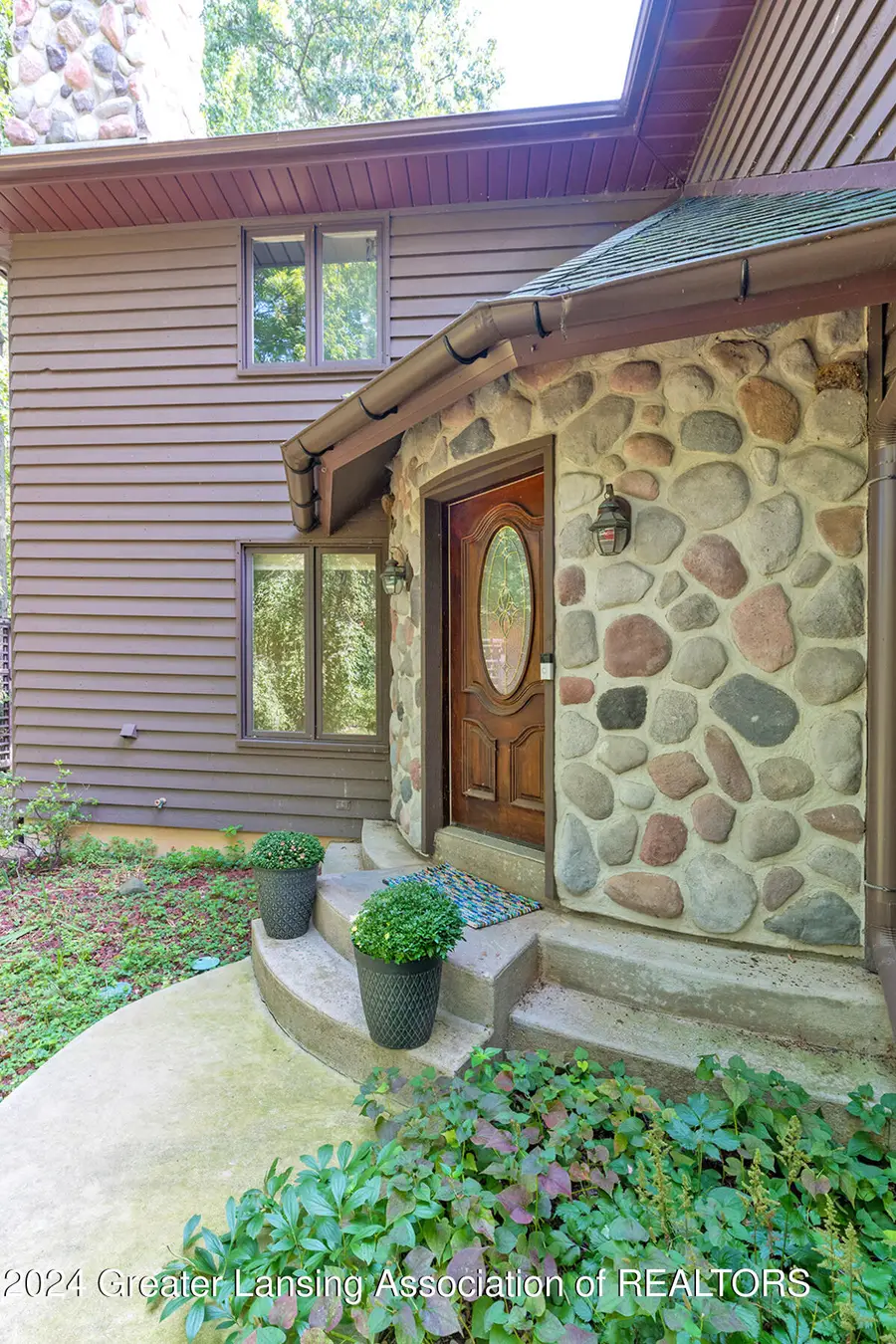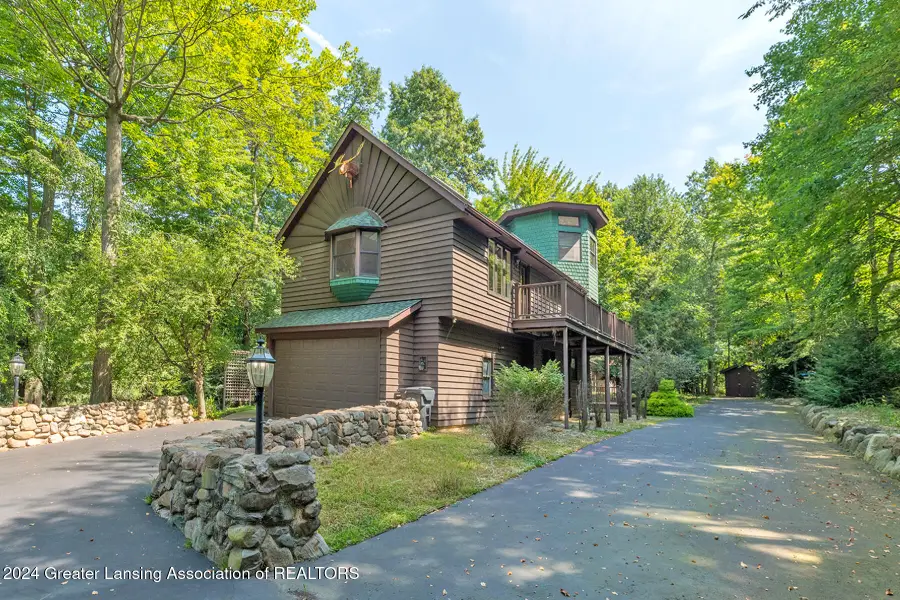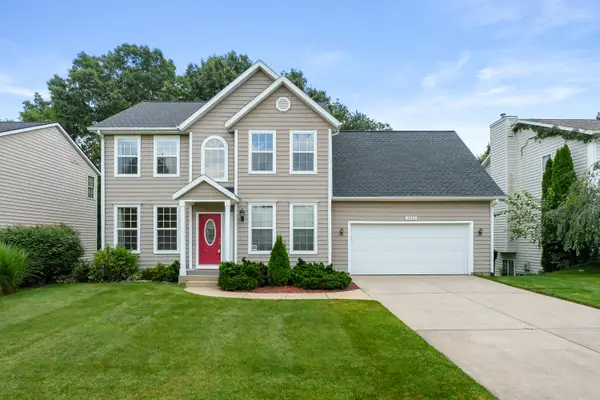8425 Oakside Street, Portage, MI 49002
Local realty services provided by:ERA Reardon Realty



8425 Oakside Street,Portage, MI 49002
$599,900
- 3 Beds
- 3 Baths
- 3,184 sq. ft.
- Single family
- Active
Listed by:jacquelynn leigh mason
Office:white pine sotheby's international realty
MLS#:283180
Source:MI_GLAR
Price summary
- Price:$599,900
- Price per sq. ft.:$150.88
About this home
This impressive custom-built 3-bedroom, 3-bathroom home, constructed in 1986, is a unique blend of elegance and functionality, located just between Austin and West Lake. Spanning three stories, it offers ample living space and is situated on a generous 1.4-acre lot, providing plenty of room for outdoor activities and privacy.
Inside, you'll find exquisite tigerwood Brazilian cherry floors throughout, lending a rich, warm tone to the living spaces. The gourmet kitchen is a chef's dream, featuring sleek granite countertops, top-of-the-line stainless steel appliances, and custom cabinetry that complements the home's upscale design. The intricate stained glass designed from the 1863 Marlborough House, adds vibrant color and artistry to the space, while the original light fixtures provide a soft, nostalgic glow, infusing the home with a sense of timeless elegance.
This home boasts 3 spacious bedrooms, each designed for comfort and relaxation. The primary suite and second floor living room both offer direct access to a stunning wraparound deck, perfect for enjoying morning coffee or evening sunsets. The master closet and living room are further enhanced by skylights, which flood the spaces with natural light, creating a bright and airy atmosphere. These thoughtful details add to the home's appeal, making it a perfect blend of style and functionality. The bathrooms are equally luxurious, boasting high-end fixtures and finishes. The expansive layout provides flexibility for a growing family or those who love to entertain, with ample room for guests. The second floor living room was being used as a bedroom, so the possibilities are endless. You can take the winding staircase to the third level bonus room, where you get panoramic views of the luscious property.
This home features new interior paint and a recently updated roof just 6 years old, ensuring durability and peace of mind for years to come. Additionally, a brand-new water heater and heating system have been installed, reducing any maintenance concerns. Outside, the property includes parking space for up to four cars, making it ideal for families with multiple vehicles or those who enjoy hosting. The vast 1.4-acre lot offers endless possibilities for outdoor enjoyment, whether you envision a garden, a play area, or a serene retreat. This home is a perfect combination of custom craftsmanship and modern amenities, offering a timeless design in a tranquil setting.
Contact an agent
Home facts
- Year built:1986
- Listing Id #:283180
- Added:354 day(s) ago
- Updated:July 28, 2025 at 03:02 PM
Rooms and interior
- Bedrooms:3
- Total bathrooms:3
- Full bathrooms:2
- Half bathrooms:1
- Living area:3,184 sq. ft.
Heating and cooling
- Cooling:Central Air
- Heating:Forced Air, Heating, Natural Gas
Structure and exterior
- Year built:1986
- Building area:3,184 sq. ft.
- Lot area:1.41 Acres
Utilities
- Water:Public
- Sewer:Public Sewer
Finances and disclosures
- Price:$599,900
- Price per sq. ft.:$150.88
- Tax amount:$6,775 (2023)
New listings near 8425 Oakside Street
- New
 $585,000Active5 beds 5 baths4,248 sq. ft.
$585,000Active5 beds 5 baths4,248 sq. ft.6380 Mcgillicuddy Lane, Portage, MI 49024
MLS# 25041935Listed by: EVENBOER WALTON, REALTORS - New
 $270,900Active4 beds 3 baths1,600 sq. ft.
$270,900Active4 beds 3 baths1,600 sq. ft.706 Southland Avenue, Portage, MI 49024
MLS# 25041892Listed by: RE/MAX ADVANTAGE - New
 $398,900Active5 beds 4 baths2,656 sq. ft.
$398,900Active5 beds 4 baths2,656 sq. ft.4633 Chasemoor Drive, Portage, MI 49024
MLS# 25041512Listed by: EVENBOER WALTON, REALTORS - New
 $325,000Active3 beds 2 baths2,060 sq. ft.
$325,000Active3 beds 2 baths2,060 sq. ft.10382 Pennridge Drive, Portage, MI 49024
MLS# 25041741Listed by: RE/MAX ADVANTAGE - New
 $190,000Active3 beds 1 baths1,468 sq. ft.
$190,000Active3 beds 1 baths1,468 sq. ft.5709 Cheshire Street, Portage, MI 49002
MLS# 25041735Listed by: LIFESTYLES REAL ESTATE AND STAGING LLC - New
 $425,000Active4 beds 4 baths2,920 sq. ft.
$425,000Active4 beds 4 baths2,920 sq. ft.7198 Bolingbrook Drive, Portage, MI 49024
MLS# 25041729Listed by: CHUCK JAQUA, REALTOR - New
 $335,000Active3 beds 3 baths1,988 sq. ft.
$335,000Active3 beds 3 baths1,988 sq. ft.7146 Oakland Drive, Portage, MI 49024
MLS# 25041689Listed by: JAQUA, REALTORS - New
 $379,900Active4 beds 3 baths2,218 sq. ft.
$379,900Active4 beds 3 baths2,218 sq. ft.7817 Chippewa Street, Portage, MI 49024
MLS# 25041696Listed by: JAQUA, REALTORS  $470,000Pending2 beds 2 baths1,143 sq. ft.
$470,000Pending2 beds 2 baths1,143 sq. ft.9543 Woodlawn Drive, Portage, MI 49002
MLS# 25041478Listed by: KELLER WILLIAMS KALAMAZOO MARKET CENTER- Open Sun, 2 to 3pmNew
 $229,000Active2 beds 1 baths1,171 sq. ft.
$229,000Active2 beds 1 baths1,171 sq. ft.3653 Tartan Circle, Portage, MI 49024
MLS# 25041657Listed by: EXP REALTY LLC
