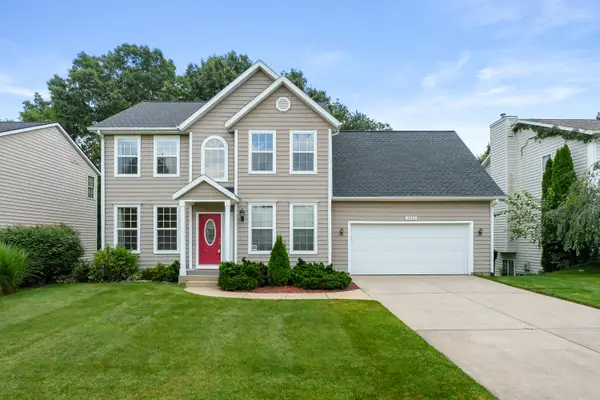8841 S 12th Street, Portage, MI 49024
Local realty services provided by:Integrity Real Estate Professionals ERA Powered



8841 S 12th Street,Portage, MI 49024
$365,000
- 4 Beds
- 2 Baths
- 2,825 sq. ft.
- Single family
- Pending
Listed by:ashley e sayles
Office:berkshire hathaway homeservices mi
MLS#:25034204
Source:MI_GRAR
Price summary
- Price:$365,000
- Price per sq. ft.:$199.24
About this home
he kitchen was remodeled in 2008/09 and features extensive cabinetry and countertop space, stainless steel appliances (which stay with the property!), granite countertops installed in 2020/21, durable LVP flooring, and solid wood cabinetry. The living room offers a cozy space to unwind with a large bay window overlooking the front gardens and bird feeders. In 2021, new carpet was installed throughout the main living spaces & hallway. Off the kitchen & dining room, a stunning sunroom features large windows, skylights, wood finishes, a ceiling fan, as well as lights, and electrical outlets - perfect for enjoying views the backyard throughout the seasons.
The primary bedroom suite is very spacious and includes vaulted ceilings, a large walk-in closet, and an ensuite bathroom with custom finishes, tile flooring, solid wood cabinetry, and dual vanities. A private composite deck, added in 2022, leads directly from the primary bedroom to the backyard. Two additional bedrooms and another updated full bathroom - with tile floors and solid wood cabinetry - complete the main level.
Downstairs, the finished basement offers even more living space and flexibility, with an additional family room. There is also a 4th bedroom downstairs that has an egress window and an attached bonus room that is ideal for hobbies, office space, or storage. The spacious laundry room includes a utility sink with a new automatic pump, washer and dryer, and a refrigerator/freezer combo - all staying with the home. Two unfinished mechanical rooms and concrete-floor crawl space provide ample storage options. The stand up freezer in the mechanical room? - Also staying with the property!
Outside is where this property truly shines. A large concrete patio and rear deck off the sunroom make for ideal outdoor entertaining spaces. The yard is filled with carefully curated perennial flowers and multiple water hookups for easy maintenance. A large, fenced-in garden is perfect for vegetables, flowers, or herbs - and it also includes convenient water hookups throughout. A healthy Ash tree, which has been professionally treated for years, shades the serene northeast corner of the yard, where a wooden swing bench invites you to relax with a book or enjoy an afternoon breeze. In the southeast corner, two productive apple trees - one red and one green - offer an abundant harvest each season for homemade pies, applesauce, or dried apples. A fire pit and a 14 ft. x 26ft. barn with concrete floors, full electrical, and lighting, which provides the perfect spot for a workshop, garden shed, or extra storage, completes the inviting backyard.
The home has also been updated with new storm doors throughout (2021), and the mechanicals are in excellent shape: furnace (2022), roof (2021), water heater (2024), and a regularly serviced septic system with a riser and lid. The well and septic are both in great working order. Additional features include a generator hookup that has its own electrical panel, capable of powering the water pump, refrigerator, furnace, refrigerator/freezer combo in the basement, and dining room lights in case of an outage. Fiber internet is available through Midwest Energy, with boosters throughout the home and garage that provides excellent connectivity. Thoughtfully placed exterior lighting enhances the curb appeal, making this home shine, even at night.
This property is more than just a home - it's a serene, functional, thoughtfully maintained space that's been lovingly cared for and upgraded. Come take a look today!
Contact an agent
Home facts
- Year built:1976
- Listing Id #:25034204
- Added:38 day(s) ago
- Updated:August 19, 2025 at 07:27 AM
Rooms and interior
- Bedrooms:4
- Total bathrooms:2
- Full bathrooms:2
- Living area:2,825 sq. ft.
Heating and cooling
- Heating:Forced Air
Structure and exterior
- Year built:1976
- Building area:2,825 sq. ft.
- Lot area:0.97 Acres
Utilities
- Water:Well
Finances and disclosures
- Price:$365,000
- Price per sq. ft.:$199.24
New listings near 8841 S 12th Street
- New
 $585,000Active5 beds 5 baths4,248 sq. ft.
$585,000Active5 beds 5 baths4,248 sq. ft.6380 Mcgillicuddy Lane, Portage, MI 49024
MLS# 25041935Listed by: EVENBOER WALTON, REALTORS - New
 $270,900Active4 beds 3 baths1,600 sq. ft.
$270,900Active4 beds 3 baths1,600 sq. ft.706 Southland Avenue, Portage, MI 49024
MLS# 25041892Listed by: RE/MAX ADVANTAGE - New
 $398,900Active5 beds 4 baths2,656 sq. ft.
$398,900Active5 beds 4 baths2,656 sq. ft.4633 Chasemoor Drive, Portage, MI 49024
MLS# 25041512Listed by: EVENBOER WALTON, REALTORS - New
 $325,000Active3 beds 2 baths2,060 sq. ft.
$325,000Active3 beds 2 baths2,060 sq. ft.10382 Pennridge Drive, Portage, MI 49024
MLS# 25041741Listed by: RE/MAX ADVANTAGE - New
 $190,000Active3 beds 1 baths1,468 sq. ft.
$190,000Active3 beds 1 baths1,468 sq. ft.5709 Cheshire Street, Portage, MI 49002
MLS# 25041735Listed by: LIFESTYLES REAL ESTATE AND STAGING LLC - New
 $425,000Active4 beds 4 baths2,920 sq. ft.
$425,000Active4 beds 4 baths2,920 sq. ft.7198 Bolingbrook Drive, Portage, MI 49024
MLS# 25041729Listed by: CHUCK JAQUA, REALTOR - New
 $335,000Active3 beds 3 baths1,988 sq. ft.
$335,000Active3 beds 3 baths1,988 sq. ft.7146 Oakland Drive, Portage, MI 49024
MLS# 25041689Listed by: JAQUA, REALTORS - New
 $379,900Active4 beds 3 baths2,218 sq. ft.
$379,900Active4 beds 3 baths2,218 sq. ft.7817 Chippewa Street, Portage, MI 49024
MLS# 25041696Listed by: JAQUA, REALTORS  $470,000Pending2 beds 2 baths1,143 sq. ft.
$470,000Pending2 beds 2 baths1,143 sq. ft.9543 Woodlawn Drive, Portage, MI 49002
MLS# 25041478Listed by: KELLER WILLIAMS KALAMAZOO MARKET CENTER- Open Sun, 2 to 3pmNew
 $229,000Active2 beds 1 baths1,171 sq. ft.
$229,000Active2 beds 1 baths1,171 sq. ft.3653 Tartan Circle, Portage, MI 49024
MLS# 25041657Listed by: EXP REALTY LLC
