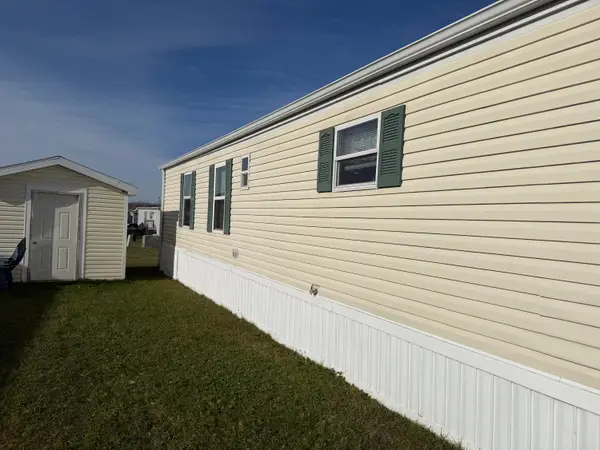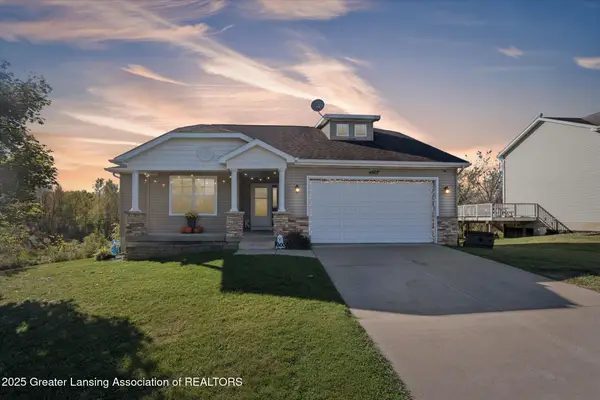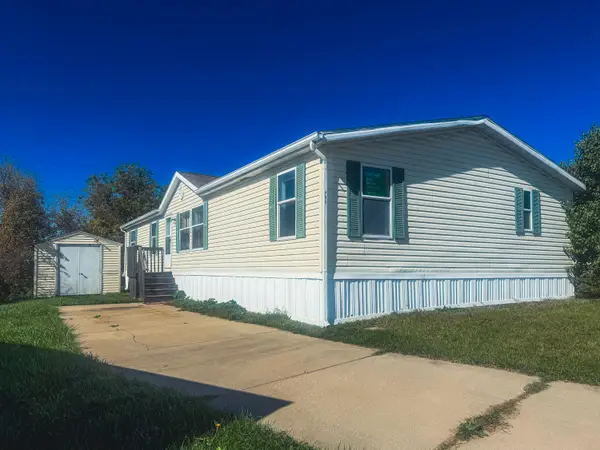177 Elizabeth Way #80, Potterville, MI 48876
Local realty services provided by:ERA Reardon Realty
177 Elizabeth Way #80,Potterville, MI 48876
$324,900
- 3 Beds
- 3 Baths
- 1,452 sq. ft.
- Single family
- Active
Listed by: jodey custack
Office: inspired home llc.
MLS#:291416
Source:MI_GLAR
Price summary
- Price:$324,900
- Price per sq. ft.:$148.76
About this home
Step inside this beautiful newly constructed 2-story home and be WOWED! Located in Potterville, this 3-bedroom/2.5 bath home is tastefully designed with an open spacious floor plan. The soft gray walls, white trim and large, decorative windows flood the space with light! Oversize living room is open to the dining room and a beautiful bright white kitchen with contrasting high-definition black countertops and black stove & microwave. The main level flows from room to room with beautiful neutral luxury laminate. Off the kitchen is the large main floor laundry room and a guest ½ bath leading to the attached 2-car garage with door opener. The open staircase in the living room is stylish with white trim/railing and black spindles. Upstairs is the ensuite primary with decorative shelves and a walk-in shower. The level is finished with a hall bath and two additional bedrooms. Full basement offers an egress windows for future expanded living space. The home's exterior is dressed with red vinyl siding and white trim. The front covered porch is spacious and the perfect place to enjoy morning coffee & evening sunsets. Located in close proximity to parks and freeways yet offering the quiet of a smaller community life. Seller will include the corner lot next door with a full price offer! Schedule your tour today!
Contact an agent
Home facts
- Year built:2024
- Listing ID #:291416
- Added:103 day(s) ago
- Updated:January 01, 2026 at 04:13 PM
Rooms and interior
- Bedrooms:3
- Total bathrooms:3
- Full bathrooms:2
- Half bathrooms:1
- Living area:1,452 sq. ft.
Heating and cooling
- Cooling:Central Air
- Heating:Forced Air, Heating, Natural Gas
Structure and exterior
- Roof:Shingle
- Year built:2024
- Building area:1,452 sq. ft.
- Lot area:0.34 Acres
Utilities
- Water:Public
- Sewer:Public Sewer
Finances and disclosures
- Price:$324,900
- Price per sq. ft.:$148.76
New listings near 177 Elizabeth Way #80
 $234,900Active4 beds 2 baths2,466 sq. ft.
$234,900Active4 beds 2 baths2,466 sq. ft.103 Thornway, Potterville, MI 48876
MLS# 292888Listed by: EXIT REALTY HOME PARTNERS $36,900Active3 beds 2 baths1,468 sq. ft.
$36,900Active3 beds 2 baths1,468 sq. ft.2706 Patrick Henry Court, Potterville, MI 48876
MLS# 25060043Listed by: GREENRIDGE REALTY (IONIA) $274,900Active3 beds 2 baths2,148 sq. ft.
$274,900Active3 beds 2 baths2,148 sq. ft.118 Elizabeth Way #4, Potterville, MI 48876
MLS# 292587Listed by: CENTURY 21 AFFILIATED $349,900Active4 beds 2 baths2,072 sq. ft.
$349,900Active4 beds 2 baths2,072 sq. ft.4600 Cambria Court, Potterville, MI 48876
MLS# 290267Listed by: ALLEN EDWIN REALTY $354,900Active4 beds 3 baths1,830 sq. ft.
$354,900Active4 beds 3 baths1,830 sq. ft.4564 Cambria Court, Potterville, MI 48876
MLS# 291567Listed by: ALLEN EDWIN REALTY $359,900Active4 beds 3 baths2,533 sq. ft.
$359,900Active4 beds 3 baths2,533 sq. ft.4507 Sunset Drive, Potterville, MI 48876
MLS# 292029Listed by: DORNBOS HOMES, LLC $59,000Active4 beds 2 baths1,680 sq. ft.
$59,000Active4 beds 2 baths1,680 sq. ft.704 Crockett Drive #155, Potterville, MI 48876
MLS# 25052324Listed by: FIVE STAR REAL ESTATE WHITEHALL $1,000,000Active39 Acres
$1,000,000Active39 Acres6971 Hartel Road, Potterville, MI 48876
MLS# 25042390Listed by: SUN REALTY $42,000Active3 beds 2 baths1,236 sq. ft.
$42,000Active3 beds 2 baths1,236 sq. ft.1204 Hancock Court, Potterville, MI 48876
MLS# 25035263Listed by: KHOURY REAL ESTATE
