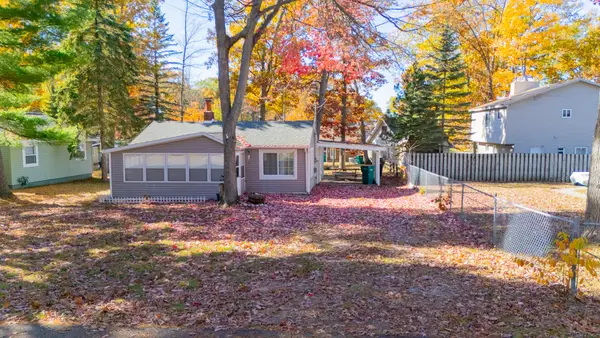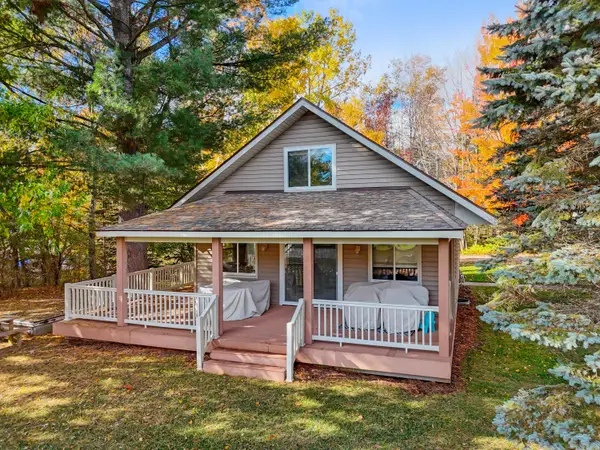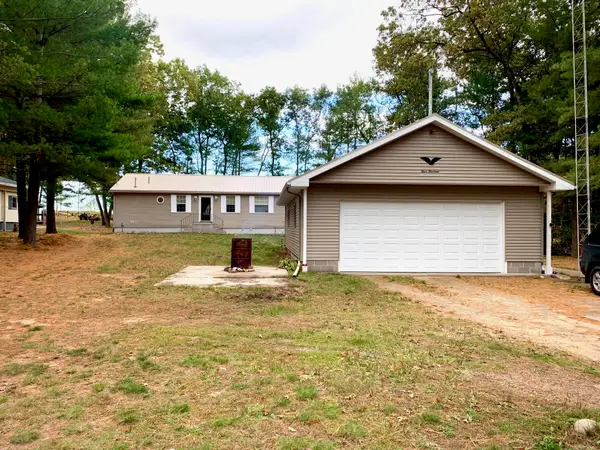127 Onondagos Trail, Prudenville, MI 48651
Local realty services provided by:ERA Reardon Realty
127 Onondagos Trail,Prudenville, MI 48651
$224,900
- 2 Beds
- 2 Baths
- 970 sq. ft.
- Single family
- Pending
Listed by: angela averill
Office: century 21 affiliated
MLS#:291040
Source:MI_GLAR
Price summary
- Price:$224,900
- Price per sq. ft.:$231.86
About this home
Welcome to 127 Onondaga, Prudenville Mi.. This cottage sits right on Houghton Lake canal. Tucked in the Cherokee Village subdivision. There is a $100 a year fee to maintain the roads and the snow removal. There is one way in and one way out, so you do not have much traffic. The house is at the end of the cul de sac. There is a huge 24x24 garage with a work shop area and tons of storage. House is open and feels so much bigger inside.. Nice kitchen with all newer stainless steal appliances, including a dishwasher and double oven (newer microwave is in the garage and can stay if new buyer would like to install). There is a mud room with a closet, stackable laundry and a half bath. The other side has 2 bedrooms with double closets and a full bath with a tub.. Well is not functional. Living room has tons of big windows with gorgeous views of the lake!! There is a wood burning fireplace to keep it warm along with electric baseboard heat. You can use this all year long.. Nice deck and fire pit out front on the water and a sea wall for docking boats. This lake house is very retro, could be your style or could use a face lift. Very well maintained! Home will need a new well pump, seller will replace with acceptable offer. Show and sell and spend your time enjoying the lake, the views and the town.. Sold as is, room sizes are estimates. Seller does not live in the property, just a vacation home for him.. Most furnishings can stay if desired at no cash value. Some reserved items (goose neck chair and a few other items, most garage items reserved). Well is not functional.
Contact an agent
Home facts
- Year built:1950
- Listing ID #:291040
- Added:73 day(s) ago
- Updated:November 18, 2025 at 08:57 AM
Rooms and interior
- Bedrooms:2
- Total bathrooms:2
- Full bathrooms:1
- Half bathrooms:1
- Living area:970 sq. ft.
Heating and cooling
- Heating:Baseboard, Electric, Heating
Structure and exterior
- Roof:Shingle
- Year built:1950
- Building area:970 sq. ft.
- Lot area:0.19 Acres
Utilities
- Water:Well
- Sewer:Public Sewer
Finances and disclosures
- Price:$224,900
- Price per sq. ft.:$231.86
- Tax amount:$4,626 (2024)
New listings near 127 Onondagos Trail
- New
 $110,000Active3 beds 2 baths1,400 sq. ft.
$110,000Active3 beds 2 baths1,400 sq. ft.103 Windsor Drive, Prudenville, MI 48651
MLS# 201837969Listed by: HOUGHTON LAKE REALTY - New
 $69,900Active0 Acres
$69,900Active0 Acres307 Oakwood Avenue, Prudenville, MI 48651
MLS# 201837990Listed by: NEXTHOME UP NORTH  $365,000Active4 beds 3 baths2,423 sq. ft.
$365,000Active4 beds 3 baths2,423 sq. ft.2385 W Houghton Lake Drive, Houghton Lake, MI 48629
MLS# 201837900Listed by: CB SCHMIDT HOUGHTON LAKE $190,000Active3 beds 1 baths1,196 sq. ft.
$190,000Active3 beds 1 baths1,196 sq. ft.110 Bell Avenue, Prudenville, MI 48651
MLS# 201837865Listed by: MIDGE & CO-LUXURY LAKEFRONT HOMES $419,900Active2 beds 2 baths1,560 sq. ft.
$419,900Active2 beds 2 baths1,560 sq. ft.148 Lake James Drive, Prudenville, MI 48651
MLS# 201837856Listed by: KW NORTHERN MICHIGAN TEAM PARTNERS $119,900Active2 beds 1 baths728 sq. ft.
$119,900Active2 beds 1 baths728 sq. ft.133 Maple Bluffs Avenue, Prudenville, MI 48651
MLS# 201837842Listed by: CB SCHMIDT HOUGHTON LAKE $200,000Active4 beds 2 baths2,300 sq. ft.
$200,000Active4 beds 2 baths2,300 sq. ft.3622 S Gladwin Road, Prudenville, MI 48651
MLS# 201837815Listed by: NORTHERN LAKES PROPERTIES $38,500Active0 Acres
$38,500Active0 Acres2757 Owens Unit 205 Drive, Houghton Lake, MI 48629
MLS# 201837809Listed by: CENTURY 21 REALTY NORTH HOUGHTON LAKE $379,900Active2 beds 2 baths1,248 sq. ft.
$379,900Active2 beds 2 baths1,248 sq. ft.116 Baywood Court, Prudenville, MI 48651
MLS# 201837716Listed by: MIDGE & CO-LUXURY LAKEFRONT HOMES $189,900Active3 beds 3 baths3,440 sq. ft.
$189,900Active3 beds 3 baths3,440 sq. ft.414 Ridgeview Drive, Prudenville, MI 48651
MLS# 201837600Listed by: RE/MAX OF HIGGINS LAKE
