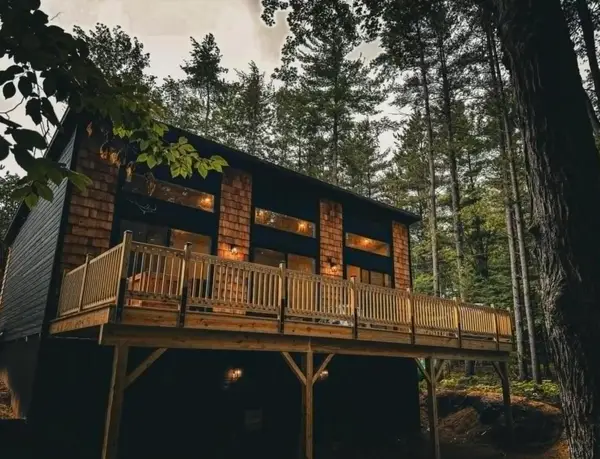12094 Highland View Drive, Rapid City, MI 49676
Local realty services provided by:ERA Reardon Realty
12094 Highland View Drive,Rapid City, MI 49676
$749,900
- 3 Beds
- 3 Baths
- 2,346 sq. ft.
- Single family
- Active
Listed by:eric m finnigan
Office:moxie real estate + development
MLS#:25042807
Source:MI_GRAR
Price summary
- Price:$749,900
- Price per sq. ft.:$418.47
- Monthly HOA dues:$14.58
About this home
TORCH LAKE ACCESS! This custom-built, 3-bedroom, 3-bath home is a private oasis situated on a 1.37-acre lot near Torch Lake. The home features high-quality details including oak flooring, custom built-ins, and a stone fireplace in the cathedral-ceiling living room. An expansive, two-tier wraparound deck offers stunning views of the woods and Torch Lake. The property includes rock landscaping, flowerbeds, and an underground sprinkler system. For peace of mind, the home has AC, a natural gas backup generator, Gutter Helmet eaves, and a recently updated roof, furnace, and water heater. There is also a large attached 2.75-car garage and a newer, custom-built 26' x 38' detached garage with an impressive 10' x 38' attic space accessed by a ''power lift.'' A valuable bonus is the beach association membership, providing access to 165 feet of shared private beach and a park on Torch Lake, just a short walk away. This is a must-see property! The seller is a relative of the listing agent.
Contact an agent
Home facts
- Year built:2000
- Listing ID #:25042807
- Added:34 day(s) ago
- Updated:September 25, 2025 at 03:20 PM
Rooms and interior
- Bedrooms:3
- Total bathrooms:3
- Full bathrooms:3
- Living area:2,346 sq. ft.
Heating and cooling
- Heating:Forced Air
Structure and exterior
- Year built:2000
- Building area:2,346 sq. ft.
- Lot area:1.37 Acres
Schools
- High school:Elk Rapids High School
Utilities
- Water:Well
Finances and disclosures
- Price:$749,900
- Price per sq. ft.:$418.47
- Tax amount:$3,207 (2024)

