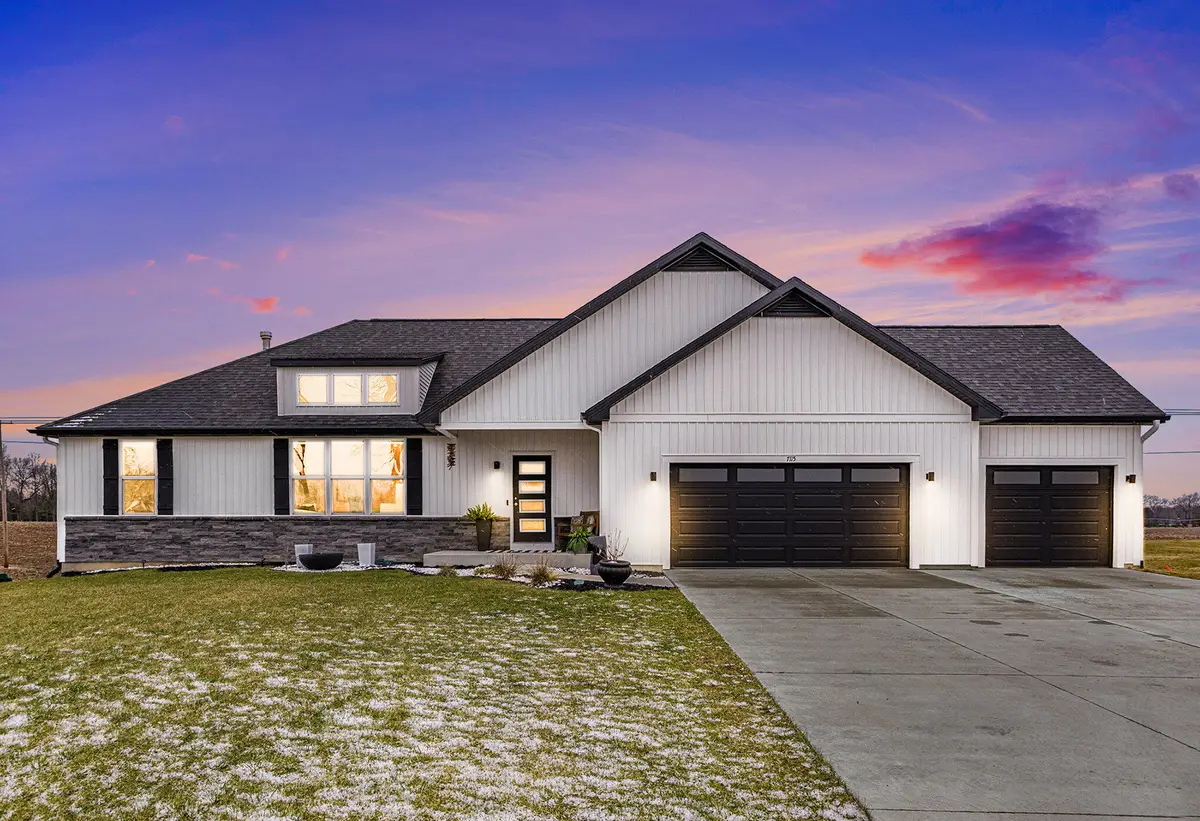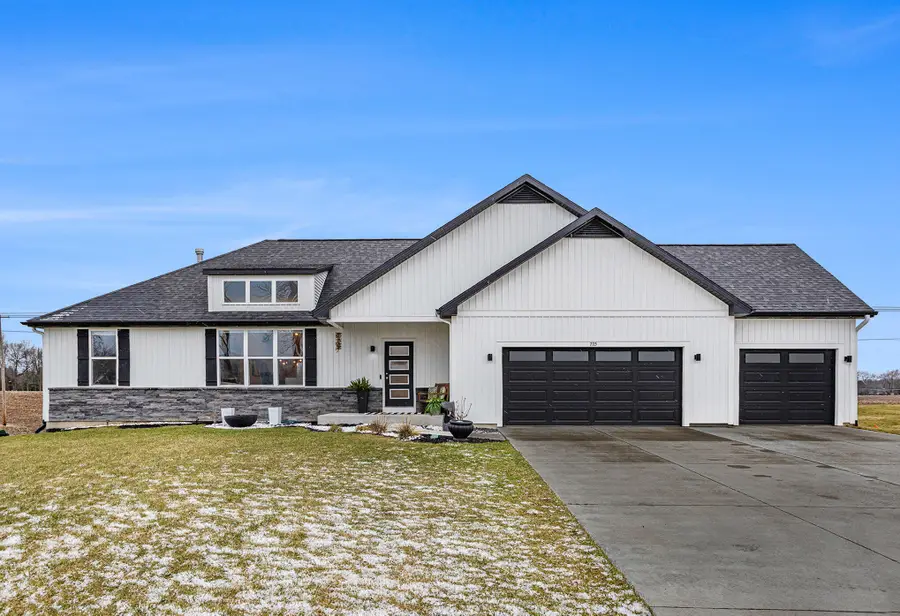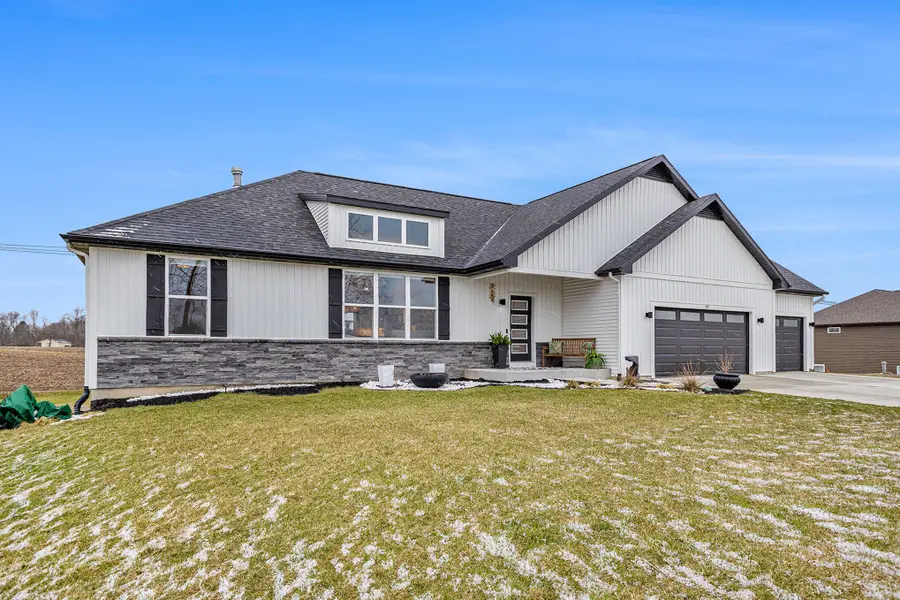7115 N 28th Street, Richland, MI 49083
Local realty services provided by:Integrity Real Estate Professionals ERA Powered



7115 N 28th Street,Richland, MI 49083
$495,000
- 5 Beds
- 3 Baths
- 2,832 sq. ft.
- Single family
- Pending
Listed by:ethel m wilkey-downs
Office:berkshire hathaway homeservices mi
MLS#:25031312
Source:MI_GRAR
Price summary
- Price:$495,000
- Price per sq. ft.:$288.8
About this home
A handsome floor-to-ceiling brick fireplace presents the perfect focal point for this grand room.
The gourmet kitchen features Aristokraft, soft-close cabinets with under-cabinet lining, granite countertops and backsplash, a Hauslane range hood, gas stove, walk-in pantry, and classic center island. A large dining room space flows nicely to complete this attractive main level. The Trex upper deck is conveniently accessed and offers a cozy space for outdoor enjoyment. The primary suite is situated privately to one side of the home and provides a spa-like setting, with soaking tub, marble countertop, and 3-way tiled shower. The walk-in closet even has a private vanity. Two very spacious bedrooms are found on the opposite side of the home and a full bath. The fully finished walkout basement is equally impressive, offering an inviting lounge area ideal for movie nights or quiet evenings. It also boasts an additional, grand entertainment space, currently being used as a billiards room. Two additional bedrooms and a full bath provide the opportunity for private guest quarters or expanded living. The walkout feature and large windows throughout provide an abundance of natural lighting. An enormous multi-purpose area is great for storage, a home gym, or crafting space. Care has been given to detailed landscaping with a backyard tree line, perennial side yard, expansive lighting, and French drain system. Bali blinds, Wi-Fi smart garage doors, and Cat-7 Ethernet cables throughout the bedrooms are just a few added special features enhancing this gem. A country setting, yet close to all the needed amenities of dining and shopping. This home is designed to elevate everyday living. Schedule your tour today!
Contact an agent
Home facts
- Year built:2022
- Listing Id #:25031312
- Added:52 day(s) ago
- Updated:August 19, 2025 at 07:27 AM
Rooms and interior
- Bedrooms:5
- Total bathrooms:3
- Full bathrooms:3
- Living area:2,832 sq. ft.
Heating and cooling
- Heating:Forced Air
Structure and exterior
- Year built:2022
- Building area:2,832 sq. ft.
- Lot area:1.01 Acres
Finances and disclosures
- Price:$495,000
- Price per sq. ft.:$288.8
- Tax amount:$10,800 (2024)
New listings near 7115 N 28th Street
- New
 $445,000Active4 beds 2 baths2,187 sq. ft.
$445,000Active4 beds 2 baths2,187 sq. ft.9779 E C Avenue, Richland, MI 49083
MLS# 25041947Listed by: BERKSHIRE HATHAWAY HOMESERVICES MI - New
 $410,000Active3 beds 3 baths2,272 sq. ft.
$410,000Active3 beds 3 baths2,272 sq. ft.9163 Cottage Trail, Richland, MI 49083
MLS# 25041776Listed by: CHUCK JAQUA, REALTOR  $325,000Pending3 beds 2 baths1,882 sq. ft.
$325,000Pending3 beds 2 baths1,882 sq. ft.11056 Greer Drive, Richland, MI 49083
MLS# 25041583Listed by: RE/MAX PERRETT ASSOCIATES- New
 $319,900Active2 beds 2 baths1,344 sq. ft.
$319,900Active2 beds 2 baths1,344 sq. ft.5562 N 31st Street, Richland, MI 49083
MLS# 25041578Listed by: BERKSHIRE HATHAWAY HOMESERVICES MI - New
 $75,000Active1.99 Acres
$75,000Active1.99 Acres6046 Hidden Oak Avenue, Richland, MI 49083
MLS# 25041476Listed by: BERKSHIRE HATHAWAY HOMESERVICES MI - New
 $355,900Active3 beds 3 baths1,950 sq. ft.
$355,900Active3 beds 3 baths1,950 sq. ft.6648 M-89, Richland, MI 49083
MLS# 290421Listed by: KELLER WILLIAMS REALTY LANSING  $379,000Pending3 beds 3 baths3,244 sq. ft.
$379,000Pending3 beds 3 baths3,244 sq. ft.8824 Tamarisk Circle, Richland, MI 49083
MLS# 25040605Listed by: JAQUA, REALTORS- New
 $833,800Active4 beds 3 baths3,028 sq. ft.
$833,800Active4 beds 3 baths3,028 sq. ft.10303 E C Avenue, Richland, MI 49083
MLS# 25040455Listed by: AMERICAN VILLAGE BUILDERS LLC  $1,540,000Active4 beds 5 baths5,184 sq. ft.
$1,540,000Active4 beds 5 baths5,184 sq. ft.10381 Country Club Drive, Richland, MI 49083
MLS# 25039593Listed by: AMERICAN VILLAGE BUILDERS LLC $312,500Active4 beds 3 baths1,822 sq. ft.
$312,500Active4 beds 3 baths1,822 sq. ft.8058 W Sturtevant Avenue, Richland, MI 49083
MLS# 25039594Listed by: STRONG PROPERTIES, LLC
