8785 E Sturtevant Avenue, Richland, MI 49083
Local realty services provided by:ERA Greater North Properties
8785 E Sturtevant Avenue,Richland, MI 49083
$309,900
- 4 Beds
- 3 Baths
- 1,910 sq. ft.
- Single family
- Pending
Listed by:lance a bethell
Office:allen edwin realty
MLS#:25043658
Source:MI_GRAR
Price summary
- Price:$309,900
- Price per sq. ft.:$162.25
- Monthly HOA dues:$33.33
About this home
MOVE IN READY! New construction home in Gilmore Farms No 2, located in Gull Lake school district. RESNET energy smart construction will save owner over $1000 yearly plus home has 10-year structural warranty! Welcome home to over 1900 sq. ft. of living space on 2 levels that combine function and style. Starting at the covered porch leading into the foyer, down the hall into a large great room. There is a slider leading out to a 10x10 patio, that is perfect for entertaining. The great room is open to the kitchen and dining nook. The kitchen will feature white cabinets, a 48 inch island, quartz counters and tile backsplash. The mudroom accessed from kitchen and garage is super convenient and is great for storing everyday clutter. Venture upstairs to find a primary suite complete with WIC and private full bath. 3 additional bedrooms, a full bath and laundry area complete the home. Compared to the last 6 months of sales in the Gull Lake School system, this home has over 340 additional square footage in addition to being 44 years newer than the average home sold in this price range!
Contact an agent
Home facts
- Year built:2025
- Listing ID #:25043658
- Added:64 day(s) ago
- Updated:October 28, 2025 at 04:55 AM
Rooms and interior
- Bedrooms:4
- Total bathrooms:3
- Full bathrooms:2
- Half bathrooms:1
- Living area:1,910 sq. ft.
Heating and cooling
- Heating:Forced Air
Structure and exterior
- Year built:2025
- Building area:1,910 sq. ft.
- Lot area:0.16 Acres
Utilities
- Water:Public
Finances and disclosures
- Price:$309,900
- Price per sq. ft.:$162.25
New listings near 8785 E Sturtevant Avenue
- Open Sun, 1 to 3pmNew
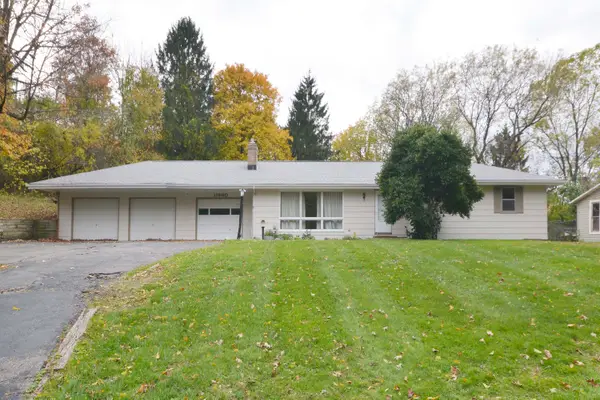 $275,000Active3 beds 2 baths1,608 sq. ft.
$275,000Active3 beds 2 baths1,608 sq. ft.11660 E De Avenue, Richland, MI 49083
MLS# 25055235Listed by: FIVE STAR REAL ESTATE - Open Mon, 4:30 to 6:30pmNew
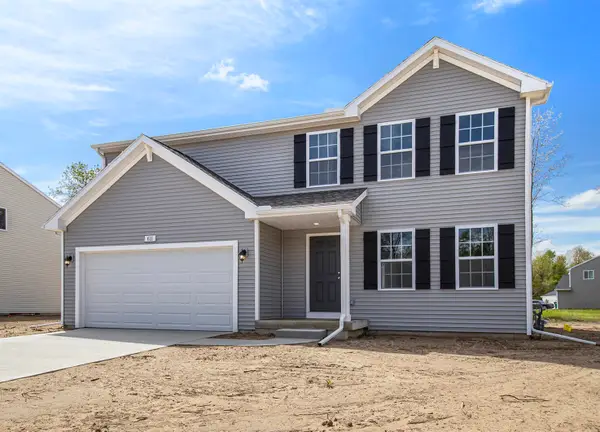 $349,900Active4 beds 3 baths1,882 sq. ft.
$349,900Active4 beds 3 baths1,882 sq. ft.8816 E Sturtevant Avenue, Richland, MI 49083
MLS# 25054814Listed by: ALLEN EDWIN REALTY - New
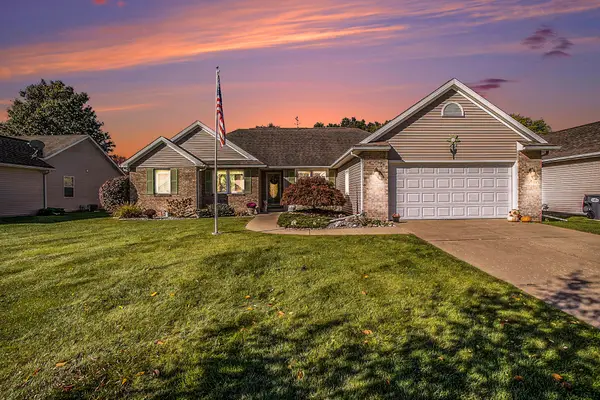 $319,000Active3 beds 2 baths1,561 sq. ft.
$319,000Active3 beds 2 baths1,561 sq. ft.8099 Robinbrook Street, Richland, MI 49083
MLS# 25054229Listed by: FIVE STAR REAL ESTATE - Open Sun, 12 to 1:30pmNew
 $959,900Active5 beds 5 baths4,077 sq. ft.
$959,900Active5 beds 5 baths4,077 sq. ft.6520 E Hidden Lake Circle, Richland, MI 49083
MLS# 25054163Listed by: BERKSHIRE HATHAWAY HOMESERVICES MI 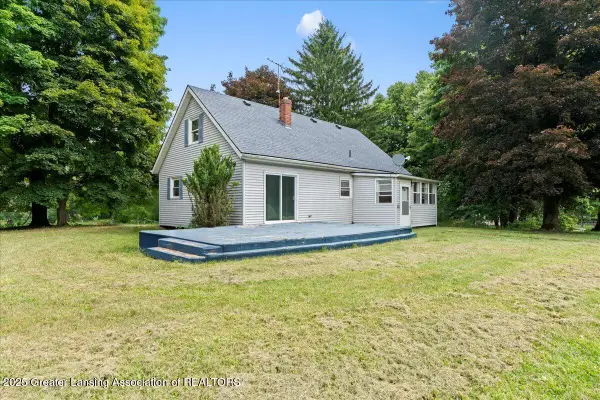 $339,900Active3 beds 2 baths2,080 sq. ft.
$339,900Active3 beds 2 baths2,080 sq. ft.6648 M-89, Richland, MI 49083
MLS# 292031Listed by: KELLER WILLIAMS REALTY LANSING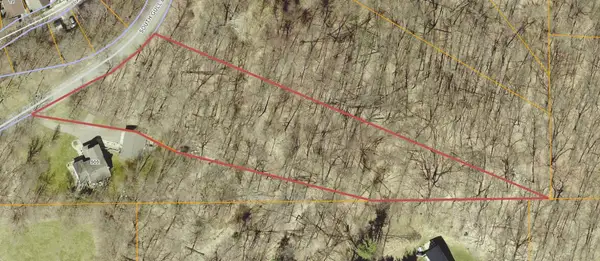 $99,900Pending1.39 Acres
$99,900Pending1.39 AcresS Gull Lake Drive, Richland, MI 49083
MLS# 25051956Listed by: BERKSHIRE HATHAWAY HOMESERVICES MI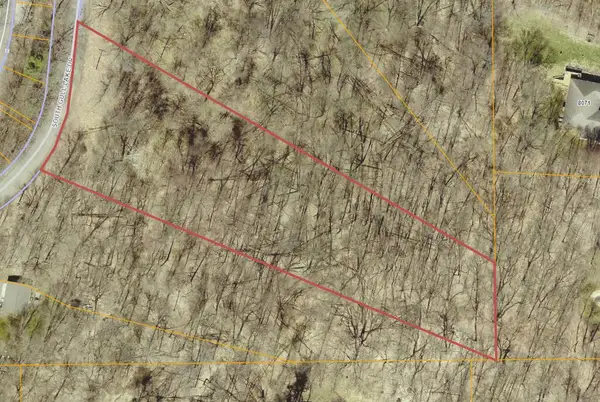 $79,900Pending1.87 Acres
$79,900Pending1.87 AcresS Gull Lake Drive, Richland, MI 49083
MLS# 25051957Listed by: BERKSHIRE HATHAWAY HOMESERVICES MI- Open Sun, 2 to 4pm
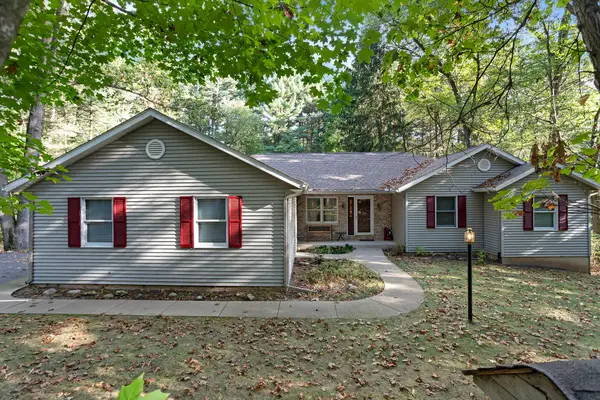 $450,000Active4 beds 3 baths3,200 sq. ft.
$450,000Active4 beds 3 baths3,200 sq. ft.5817 E B Avenue, Richland, MI 49083
MLS# 25051906Listed by: BERKSHIRE HATHAWAY HOMESERVICES MI 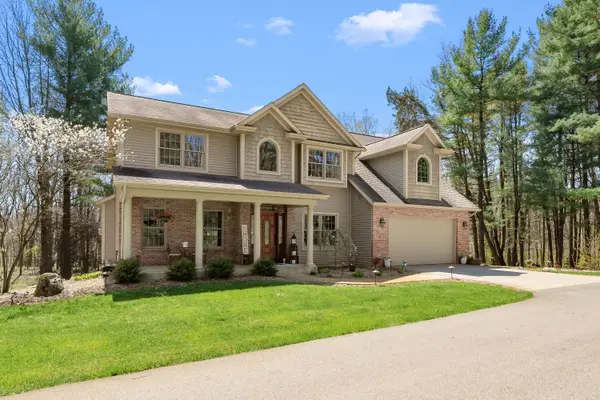 $699,900Active4 beds 4 baths3,960 sq. ft.
$699,900Active4 beds 4 baths3,960 sq. ft.10407 Huckleberry Lane, Richland, MI 49083
MLS# 25051628Listed by: JAQUA, REALTORS $199,900Pending4 beds 1 baths1,120 sq. ft.
$199,900Pending4 beds 1 baths1,120 sq. ft.9129 E De Avenue, Richland, MI 49083
MLS# 25051074Listed by: JAQUA, REALTORS
