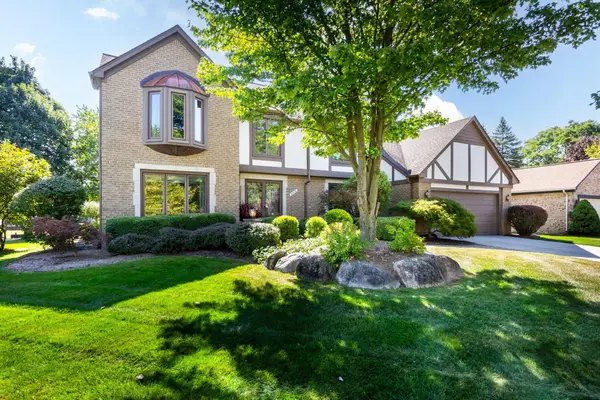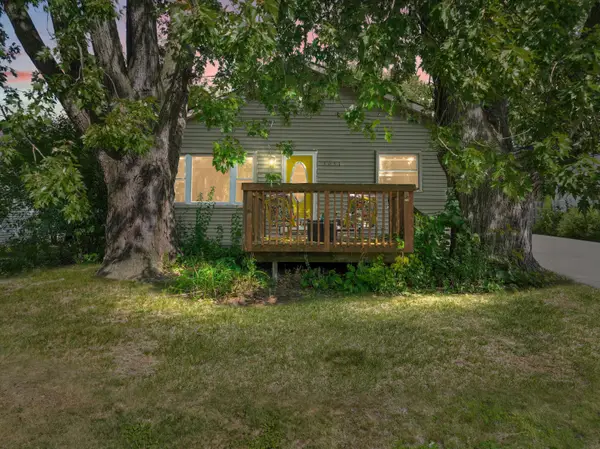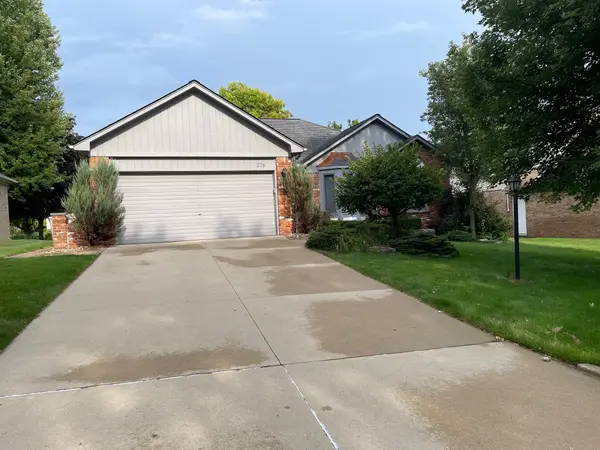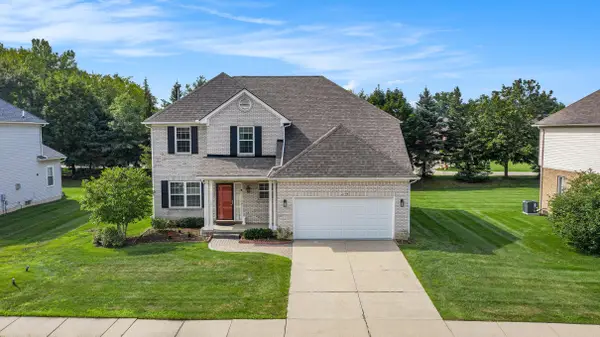151 Dalton Drive, Rochester Hills, MI 48307
Local realty services provided by:ERA Reardon Realty Great Lakes
151 Dalton Drive,Rochester Hills, MI 48307
$380,000
- 3 Beds
- 2 Baths
- 1,370 sq. ft.
- Single family
- Active
Listed by:maria kopicki
Office:coldwell banker professionals
MLS#:25050067
Source:MI_GRAR
Price summary
- Price:$380,000
- Price per sq. ft.:$277.37
- Monthly HOA dues:$16.92
About this home
MULTIPLE OFFERS RECEIVED- Submit Highest and Best by 7PM FRIDAY 10/3/25. WEEKEND OPEN HOUSES CANCELLED. Welcome to your dream home in the heart of Rochester Hills! This beautifully renovated three-bedroom, one-and-a-half-bath colonial features modern updates and a prime location, making it perfect for families and outdoor enthusiasts alike. Step inside to discover a stunning first floor that has been completely renovated in 2019, showcasing new laminate floors, elegant granite countertops, stylish cabinets, and top-of-the-line appliances. The upgraded bathroom adds a touch of luxury to your daily routine. Outside, enjoy the serene surroundings from your brand new deck, installed in 2024, ideal for entertaining or relaxing with a morning coffee. Located just a short walk from downtown Rochester, you'll have easy access to local shops. restaurants, and vibrant community events. For outdoor lovers, the area boasts endless biking trails, with the Clinton River Trail and Paint Creek Trail right at your doorstep. With two neighborhood parks, walking trails, and a picturesque pond, there's plenty of space for recreation and relaxation. Plus, you're close to Bloomer Park, Municipal Park, and the beloved Yates Cider Mill, perfect for fall outings and family fun. Amazing award-winning Rochester schools, ensuring top-notch education. Don't miss this opportunity to own a beautifully updated home in a sought-after community. Schedule your showing today!
Contact an agent
Home facts
- Year built:1984
- Listing ID #:25050067
- Added:1 day(s) ago
- Updated:October 03, 2025 at 04:46 AM
Rooms and interior
- Bedrooms:3
- Total bathrooms:2
- Full bathrooms:1
- Half bathrooms:1
- Living area:1,370 sq. ft.
Heating and cooling
- Heating:Forced Air
Structure and exterior
- Year built:1984
- Building area:1,370 sq. ft.
- Lot area:0.19 Acres
Schools
- High school:Stoney Creek High School
- Middle school:Hart Middle School
- Elementary school:McGregor Elementary School
Utilities
- Water:Public
Finances and disclosures
- Price:$380,000
- Price per sq. ft.:$277.37
- Tax amount:$2,115 (2024)
New listings near 151 Dalton Drive
 $582,500Active4 beds 3 baths2,879 sq. ft.
$582,500Active4 beds 3 baths2,879 sq. ft.3273 Salem Drive, Rochester Hills, MI 48306
MLS# 25047164Listed by: @PROPERTIES CHRISTIE'S INT'L $289,000Active4 beds 2 baths1,962 sq. ft.
$289,000Active4 beds 2 baths1,962 sq. ft.3051 Eastwood Drive, Rochester Hills, MI 48309
MLS# 25045825Listed by: @PROPERTIES CHRISTIE'S INT'L $464,900Pending5 beds 4 baths3,418 sq. ft.
$464,900Pending5 beds 4 baths3,418 sq. ft.378 Sandalwood Drive, Rochester Hills, MI 48307
MLS# 25040577Listed by: REAL ESTATE ONE INC $549,900Active4 beds 4 baths3,386 sq. ft.
$549,900Active4 beds 4 baths3,386 sq. ft.2119 Cattail Circle, Rochester, MI 48309
MLS# 25037941Listed by: ARTERRA REALTY MICHIGAN LLC $435,000Active4 beds 4 baths1,980 sq. ft.
$435,000Active4 beds 4 baths1,980 sq. ft.2817 Hartwick Drive, Rochester Hills, MI 48307
MLS# 25034490Listed by: MKT HOMES, LLC $455,000Active3 beds 4 baths1,960 sq. ft.
$455,000Active3 beds 4 baths1,960 sq. ft.2605 Helmsdale Circle, Rochester, MI 48307
MLS# 25027064Listed by: KW ADVANTAGE $125,000Pending3 beds 1 baths1,032 sq. ft.
$125,000Pending3 beds 1 baths1,032 sq. ft.2574 Culbertson Avenue, Rochester Hills, MI 48307
MLS# 25013493Listed by: BRAVEN ENTERPRISES LLC $700,000Active4 beds 3 baths2,600 sq. ft.
$700,000Active4 beds 3 baths2,600 sq. ft.3845 Hazelton Avenue, Rochester Hills, MI 48307
MLS# 25000146Listed by: ELEMENTARY HOMES, LLC.
