3081 Royal Hannah Drive Ne, Rockford, MI 49341
Local realty services provided by:ERA Reardon Realty Great Lakes
3081 Royal Hannah Drive Ne,Rockford, MI 49341
$540,000
- 4 Beds
- 3 Baths
- - sq. ft.
- Single family
- Sold
Listed by: brian h boven
Office: five star real estate (courtland)
MLS#:25059034
Source:MI_GRAR
Sorry, we are unable to map this address
Price summary
- Price:$540,000
- Monthly HOA dues:$100
About this home
Welcome to Wellington Ridge... a desirable community in a peaceful setting. This home offers over 3,200 square feet of comfortable, light-filled living space within the award-winning Rockford School District and just a short 20-minute drive to downtown Grand Rapids.
The main floor features an inviting foyer that opens to a spacious living room and a bright kitchen with vaulted ceilings and a cozy gas fireplace. The kitchen is thoughtfully designed with plenty of cabinetry, generous counter space, and a snack-bar island ideal for casual meals or entertaining. A private main floor primary suite is tucked just off the great room, offering convenience and comfort. An office/2nd bedroom and main floor laundry complete this level.
Upstairs, you'll find a versatile family room/loft area, along with two additional bedrooms and a full bath.
The walkout lower level adds even more living space, including a large family/rec room, a convenient kitchenette, a bonus room, and abundant storage.
Contact an agent
Home facts
- Year built:2001
- Listing ID #:25059034
- Added:41 day(s) ago
- Updated:December 30, 2025 at 05:05 PM
Rooms and interior
- Bedrooms:4
- Total bathrooms:3
- Full bathrooms:2
- Half bathrooms:1
Heating and cooling
- Heating:Forced Air
Structure and exterior
- Year built:2001
Utilities
- Water:Public
Finances and disclosures
- Price:$540,000
- Tax amount:$7,264 (2025)
New listings near 3081 Royal Hannah Drive Ne
- New
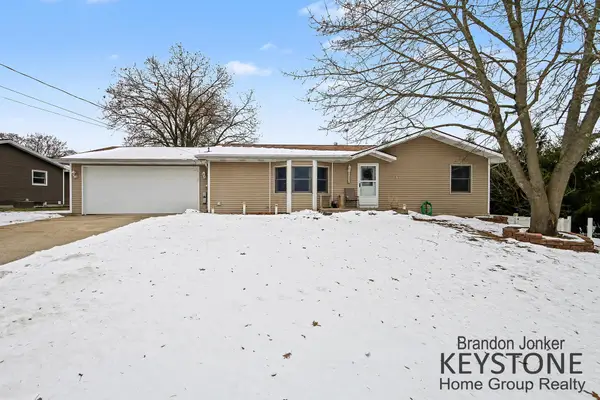 $400,000Active5 beds 3 baths3,125 sq. ft.
$400,000Active5 beds 3 baths3,125 sq. ft.7384 Rezen Drive Ne, Rockford, MI 49341
MLS# 25062805Listed by: KEYSTONE HOME GROUP REALTY LLC - New
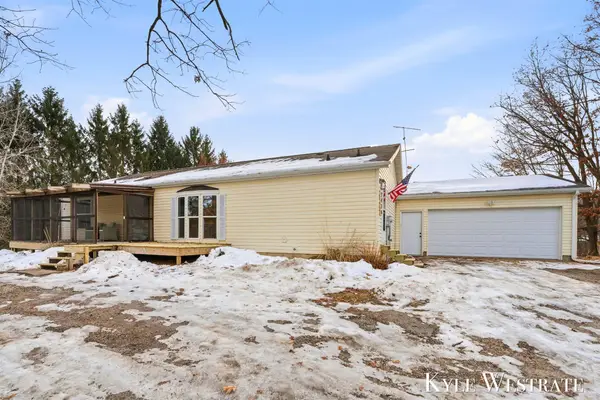 $359,900Active5 beds 3 baths2,456 sq. ft.
$359,900Active5 beds 3 baths2,456 sq. ft.7976 10 Mile Road Ne, Rockford, MI 49341
MLS# 25062707Listed by: UNITED REALTY SERVICES LLC - New
 $229,900Active2 beds 2 baths1,126 sq. ft.
$229,900Active2 beds 2 baths1,126 sq. ft.158 Hunters Lane Ne #70, Rockford, MI 49341
MLS# 25062580Listed by: CITY REALTY CORPORATION 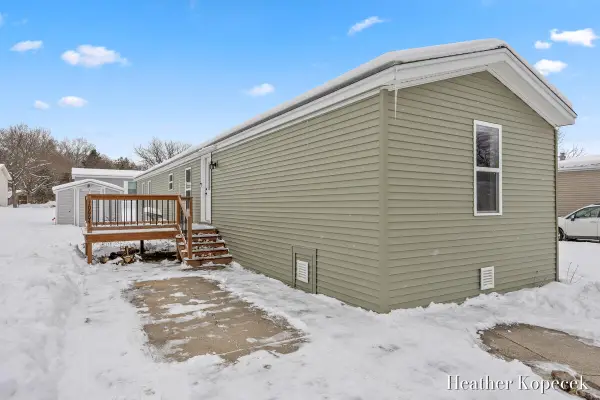 $79,900Active3 beds 2 baths1,216 sq. ft.
$79,900Active3 beds 2 baths1,216 sq. ft.10664 Aquarius Drive Ne, Rockford, MI 49341
MLS# 25062307Listed by: GREENRIDGE REALTY (EGR)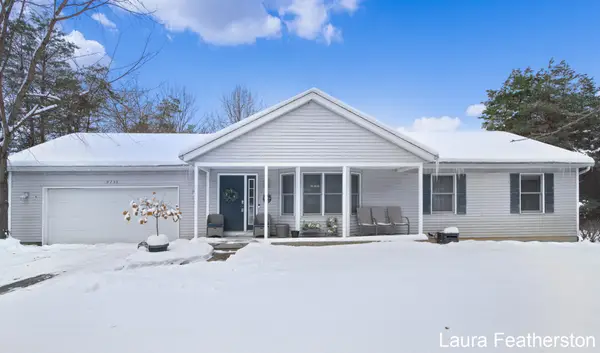 $400,000Pending4 beds 3 baths2,200 sq. ft.
$400,000Pending4 beds 3 baths2,200 sq. ft.9735 Wildcat Run Court Ne, Rockford, MI 49341
MLS# 25062131Listed by: GREENRIDGE REALTY (SUMMIT)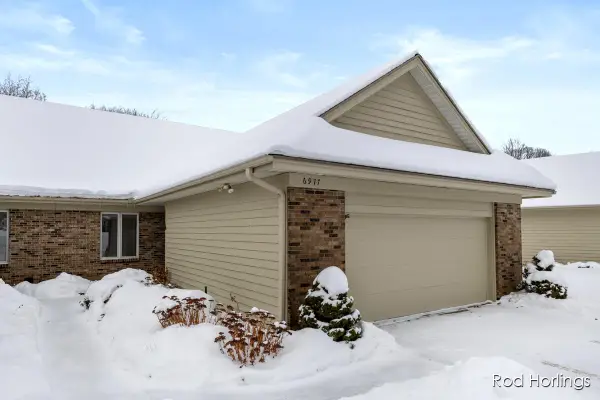 $438,000Active3 beds 3 baths3,087 sq. ft.
$438,000Active3 beds 3 baths3,087 sq. ft.6977 Pinehurst Lane Ne, Rockford, MI 49341
MLS# 25061781Listed by: RE/MAX UNITED (BELTLINE)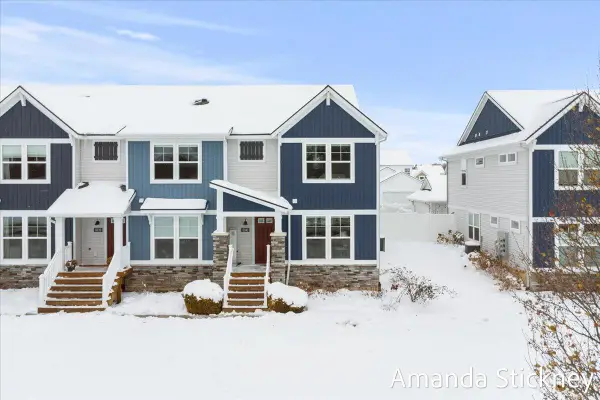 $354,900Pending3 beds 3 baths1,572 sq. ft.
$354,900Pending3 beds 3 baths1,572 sq. ft.6941 Myers Lake Avenue Ne #18, Rockford, MI 49341
MLS# 25061620Listed by: POLARIS REAL ESTATE LLC $257,900Active2 beds 2 baths1,126 sq. ft.
$257,900Active2 beds 2 baths1,126 sq. ft.190 Hunters Lane Ne #38, Rockford, MI 49341
MLS# 25061622Listed by: CITY REALTY CORPORATION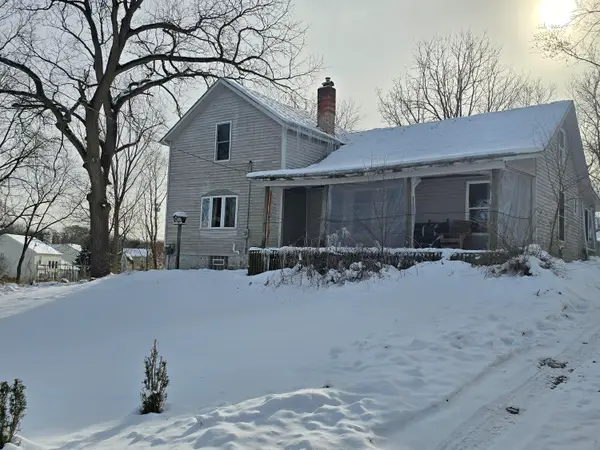 $250,000Active3 beds 1 baths1,200 sq. ft.
$250,000Active3 beds 1 baths1,200 sq. ft.3820 11 Mile Road Ne, Rockford, MI 49341
MLS# 25061600Listed by: FIVE STAR REAL ESTATE (COURTLAND)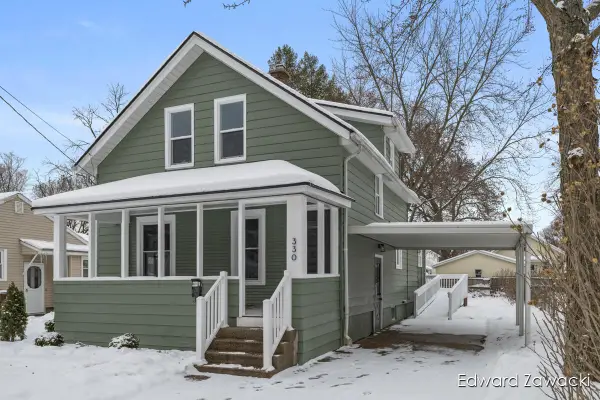 $368,000Pending3 beds 2 baths1,492 sq. ft.
$368,000Pending3 beds 2 baths1,492 sq. ft.330 Norwood Street, Rockford, MI 49341
MLS# 25061400Listed by: RE/MAX UNITED (MAIN)
