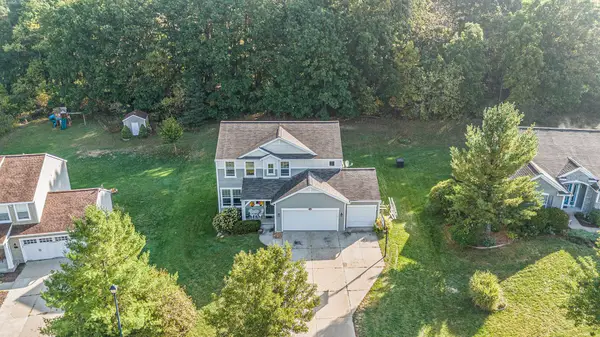4883 Honeycrisp Drive Ne, Rockford, MI 49341
Local realty services provided by:ERA Reardon Realty Great Lakes
4883 Honeycrisp Drive Ne,Rockford, MI 49341
$649,900
- 3 Beds
- 2 Baths
- 1,901 sq. ft.
- Single family
- Pending
Listed by:anthony l lewis
Office:re/max of grand rapids (fh)
MLS#:25041134
Source:MI_GRAR
Price summary
- Price:$649,900
- Price per sq. ft.:$341.87
About this home
Great opportunity on this better than new 1 1/2 year new home priced tens of thousands below replacement cost! Seller has roughed in lower level for FR, 2 BR, Bath. Including electric, 2 zone hvac saving $10k-$15k. Prime close in location with water and sewer! No HOA and neighborhood has sidewalks!! Neighborhood has a total of 40 acres of preserved open space gorgeous private lot backing up to 11 acres of preserved green space. Wildlife including deer and no homes behind. 9' ceilings main and lower level and 11' in Great Room. Breathtaking kitchen w/oversize granite center island, tile backsplash, black stainless steel appliances, soft close cabinets and drawers, walk in pantry. Great room has built ins and gas fireplace. MBR has cathedral ceilings, pvt bathroom w/quartz, walk in shower with bench. Shower door is wide w/low step for easy access. Also, large walk in closet. Slider off dining area to maintenance free deck + metal railing overlooking beautiful open space. Covered front porch. Room desc: Foyer, gr, kit, da, mudroom, mfu, 2 br, ba, mbr suite DN: RI for fr, 2 br, ba, storage, mechanicals
Contact an agent
Home facts
- Year built:2023
- Listing ID #:25041134
- Added:47 day(s) ago
- Updated:October 01, 2025 at 07:32 AM
Rooms and interior
- Bedrooms:3
- Total bathrooms:2
- Full bathrooms:2
- Living area:1,901 sq. ft.
Heating and cooling
- Heating:Forced Air
Structure and exterior
- Year built:2023
- Building area:1,901 sq. ft.
- Lot area:0.46 Acres
Utilities
- Water:Public
Finances and disclosures
- Price:$649,900
- Price per sq. ft.:$341.87
- Tax amount:$2,295 (2025)
New listings near 4883 Honeycrisp Drive Ne
- New
 $800,000Active4 beds 4 baths2,600 sq. ft.
$800,000Active4 beds 4 baths2,600 sq. ft.9025 Nugent Avenue Ne, Rockford, MI 49341
MLS# 25050178Listed by: CHILDRESS & ASSOCIATES REALTY - Open Sat, 1 to 3pmNew
 $444,900Active4 beds 3 baths2,710 sq. ft.
$444,900Active4 beds 3 baths2,710 sq. ft.165 Hawthorne Court Ne, Rockford, MI 49341
MLS# 25050018Listed by: CLARITY REALTY LLC - New
 $374,900Active4 beds 3 baths2,007 sq. ft.
$374,900Active4 beds 3 baths2,007 sq. ft.8343 Atlanta Drive Ne, Rockford, MI 49341
MLS# 25050022Listed by: FIVE STAR REAL ESTATE (MAIN) - New
 $529,900Active3 beds 2 baths2,240 sq. ft.
$529,900Active3 beds 2 baths2,240 sq. ft.7884 NE Cannonsburg Road Ne, Rockford, MI 49341
MLS# 25050001Listed by: SABLE REALTY LLC - Open Thu, 3:30 to 5pmNew
 $365,000Active4 beds 2 baths1,680 sq. ft.
$365,000Active4 beds 2 baths1,680 sq. ft.273 Summit Avenue Ne, Rockford, MI 49341
MLS# 25049915Listed by: RE/MAX UNITED (MAIN) - New
 $414,000Active4 beds 3 baths2,276 sq. ft.
$414,000Active4 beds 3 baths2,276 sq. ft.3343 Gateshead Street Ne, Rockford, MI 49341
MLS# 25049884Listed by: RE/MAX UNITED (MAIN) - New
 $599,900Active5 beds 4 baths2,858 sq. ft.
$599,900Active5 beds 4 baths2,858 sq. ft.9700 Sunset Ridge Drive Ne, Rockford, MI 49341
MLS# 25049737Listed by: REEDS REALTY - New
 $799,000Active4 beds 2 baths2,164 sq. ft.
$799,000Active4 beds 2 baths2,164 sq. ft.126 N Monroe Street, Rockford, MI 49341
MLS# 25049699Listed by: KELLER WILLIAMS GR EAST - New
 $379,000Active4 beds 3 baths2,393 sq. ft.
$379,000Active4 beds 3 baths2,393 sq. ft.10550 Algoma Avenue Ne, Rockford, MI 49341
MLS# 25049523Listed by: FIVE STAR REAL ESTATE (ROCK) - New
 $550,000Active4 beds 4 baths2,448 sq. ft.
$550,000Active4 beds 4 baths2,448 sq. ft.9024 Algoma Avenue Ne, Rockford, MI 49341
MLS# 25049508Listed by: FIVE STAR REAL ESTATE (ROCK)
