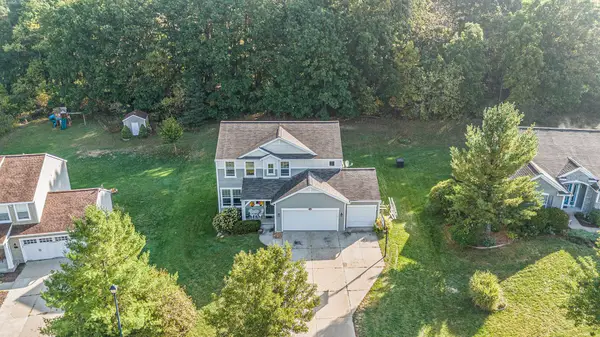6745 Craftsman Square Drive Ne, Rockford, MI 49341
Local realty services provided by:ERA Reardon Realty Great Lakes
6745 Craftsman Square Drive Ne,Rockford, MI 49341
$470,000
- 4 Beds
- 4 Baths
- 2,420 sq. ft.
- Single family
- Pending
Listed by:doug f takens
Office:independence realty (main)
MLS#:25018346
Source:MI_GRAR
Price summary
- Price:$470,000
- Price per sq. ft.:$260.82
- Monthly HOA dues:$119
About this home
Welcome to The Stafford — a home that blends comfort, style, and convenience in a walkable neighborhood setting. This beautifully finished 4-bedroom, 3.5-bath home offers over 2,420 sq. ft. of thoughtfully designed living space, located within award-winning Rockford Public Schools and just steps from neighborhood pickleball courts, lakes, and trails. From the moment you step inside, you'll appreciate the bright, open layout and high-end finishes throughout. The heart of the home is the stunning two-story great room with a cozy gas fireplace—perfect for relaxing or entertaining. The gourmet kitchen features quartz countertops, a large center island, white cabinetry, a tile backsplash, and a spacious walk-in pantry, making it ideal for everyday living and hosting. Just off the kitchen, the dining area flows into a second living space with soaring ceilings. A versatile main-floor office or flex room and a convenient half bath round out the main level. Upstairs, you'll find three generously sized bedrooms, including a private owner's suite with a luxurious tile shower, double quartz vanity, and a large walk-in closet. The laundry room is also located on the upper levelright where you need it, near the bedroomsfor added convenience. The recently finished basement adds even more living space, complete with a fourth bedroom, full bath, expansive family room, and plenty of storage.
Outside, enjoy your private, fenced-in backyard with a stamped concrete patio, underground sprinkling, and a custom-built double-door shed. The neighborhood is walkable and family-friendly, and you're just minutes from Cannonsburg Ski Area, Silver Lake Golf Course, Lake Bella Vista, and several public lakes, parks, and trails.
Don't miss your chance to own this move-in ready gem in a prime location. Schedule your private showing today!
Contact an agent
Home facts
- Year built:2020
- Listing ID #:25018346
- Added:147 day(s) ago
- Updated:October 01, 2025 at 07:32 AM
Rooms and interior
- Bedrooms:4
- Total bathrooms:4
- Full bathrooms:3
- Half bathrooms:1
- Living area:2,420 sq. ft.
Heating and cooling
- Heating:Forced Air
Structure and exterior
- Year built:2020
- Building area:2,420 sq. ft.
- Lot area:0.15 Acres
Schools
- High school:Rockford High School
Utilities
- Water:Public
Finances and disclosures
- Price:$470,000
- Price per sq. ft.:$260.82
- Tax amount:$5,986 (2024)
New listings near 6745 Craftsman Square Drive Ne
- New
 $800,000Active4 beds 4 baths2,600 sq. ft.
$800,000Active4 beds 4 baths2,600 sq. ft.9025 Nugent Avenue Ne, Rockford, MI 49341
MLS# 25050178Listed by: CHILDRESS & ASSOCIATES REALTY - Open Sat, 1 to 3pmNew
 $444,900Active4 beds 3 baths2,710 sq. ft.
$444,900Active4 beds 3 baths2,710 sq. ft.165 Hawthorne Court Ne, Rockford, MI 49341
MLS# 25050018Listed by: CLARITY REALTY LLC - New
 $374,900Active4 beds 3 baths2,007 sq. ft.
$374,900Active4 beds 3 baths2,007 sq. ft.8343 Atlanta Drive Ne, Rockford, MI 49341
MLS# 25050022Listed by: FIVE STAR REAL ESTATE (MAIN) - New
 $529,900Active3 beds 2 baths2,240 sq. ft.
$529,900Active3 beds 2 baths2,240 sq. ft.7884 NE Cannonsburg Road Ne, Rockford, MI 49341
MLS# 25050001Listed by: SABLE REALTY LLC - Open Thu, 3:30 to 5pmNew
 $365,000Active4 beds 2 baths1,680 sq. ft.
$365,000Active4 beds 2 baths1,680 sq. ft.273 Summit Avenue Ne, Rockford, MI 49341
MLS# 25049915Listed by: RE/MAX UNITED (MAIN) - New
 $414,000Active4 beds 3 baths2,276 sq. ft.
$414,000Active4 beds 3 baths2,276 sq. ft.3343 Gateshead Street Ne, Rockford, MI 49341
MLS# 25049884Listed by: RE/MAX UNITED (MAIN) - New
 $599,900Active5 beds 4 baths2,858 sq. ft.
$599,900Active5 beds 4 baths2,858 sq. ft.9700 Sunset Ridge Drive Ne, Rockford, MI 49341
MLS# 25049737Listed by: REEDS REALTY - New
 $799,000Active4 beds 2 baths2,164 sq. ft.
$799,000Active4 beds 2 baths2,164 sq. ft.126 N Monroe Street, Rockford, MI 49341
MLS# 25049699Listed by: KELLER WILLIAMS GR EAST - New
 $379,000Active4 beds 3 baths2,393 sq. ft.
$379,000Active4 beds 3 baths2,393 sq. ft.10550 Algoma Avenue Ne, Rockford, MI 49341
MLS# 25049523Listed by: FIVE STAR REAL ESTATE (ROCK) - New
 $550,000Active4 beds 4 baths2,448 sq. ft.
$550,000Active4 beds 4 baths2,448 sq. ft.9024 Algoma Avenue Ne, Rockford, MI 49341
MLS# 25049508Listed by: FIVE STAR REAL ESTATE (ROCK)
