6919 W Cottage Lane Ne, Rockford, MI 49341
Local realty services provided by:ERA Greater North Properties
6919 W Cottage Lane Ne,Rockford, MI 49341
$550,000
- 4 Beds
- 3 Baths
- 2,614 sq. ft.
- Single family
- Active
Listed by:brian h boven
Office:five star real estate (rock)
MLS#:25055675
Source:MI_GRAR
Price summary
- Price:$550,000
- Price per sq. ft.:$326.99
- Monthly HOA dues:$119
About this home
Skip the headache of building and move right into this like-new ranch. Meticulously maintained and loaded with upgrades, you won't need to do a thing!
The open-concept main floor includes a spacious living and dining area, along with a stunning kitchen that features a large center island, 2 ovens, a coffee nook and large walk-in pantry. A bright sunroom overlooks the fully fenced backyard and stone patio, perfect for privacy and relaxation.
The main floor primary suite includes a private bath, walk-in closet, and direct access to the main floor laundry. You'll also find a second full bath and a large home office or bedroom. The finished lower level adds a generous family and recreation room, two additional bedrooms, a full bath, and plenty of storage. A two-stall attached garage completes this move-in-ready home. This home boasts amazing upgrades including dual-zoned HVAC, solid core interior doors, pre-wiring for future hot tub, upgraded insulation between floors, 9' ceilings throughout and much more.
Town Square features an abundance of walking opportunities, a dog park, a community gazebo, and is just minutes from downtown Rockford and a short drive to Grand Rapids. Enjoy easy living and a true sense of community while enjoying this stunning home. Showings start 11/1
Contact an agent
Home facts
- Year built:2021
- Listing ID #:25055675
- Added:1 day(s) ago
- Updated:October 30, 2025 at 04:47 PM
Rooms and interior
- Bedrooms:4
- Total bathrooms:3
- Full bathrooms:3
- Living area:2,614 sq. ft.
Heating and cooling
- Heating:Forced Air
Structure and exterior
- Year built:2021
- Building area:2,614 sq. ft.
- Lot area:0.15 Acres
Utilities
- Water:Public
Finances and disclosures
- Price:$550,000
- Price per sq. ft.:$326.99
- Tax amount:$6,511 (2024)
New listings near 6919 W Cottage Lane Ne
- New
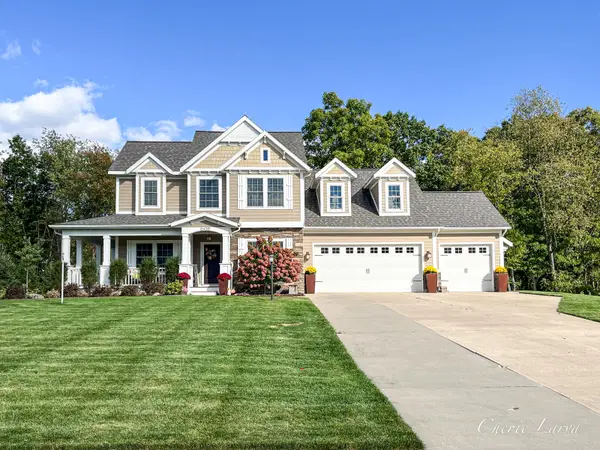 $949,900Active4 beds 3 baths4,120 sq. ft.
$949,900Active4 beds 3 baths4,120 sq. ft.6436 Summer Meadows Drive Ne, Rockford, MI 49341
MLS# 25055686Listed by: REEDS REALTY - Open Sun, 10am to 12pmNew
 $259,000Active2 beds 2 baths907 sq. ft.
$259,000Active2 beds 2 baths907 sq. ft.343 Lewis Street Ne, Rockford, MI 49341
MLS# 25055641Listed by: RE/MAX UNITED (BELTLINE) - New
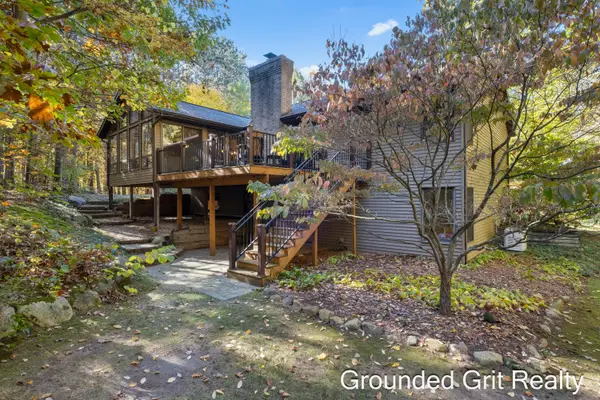 $549,900Active5 beds 4 baths3,000 sq. ft.
$549,900Active5 beds 4 baths3,000 sq. ft.4749 Windcliff Drive Ne, Rockford, MI 49341
MLS# 25055603Listed by: GROUNDED GRIT REALTY LLC - Open Sat, 9 to 10:15amNew
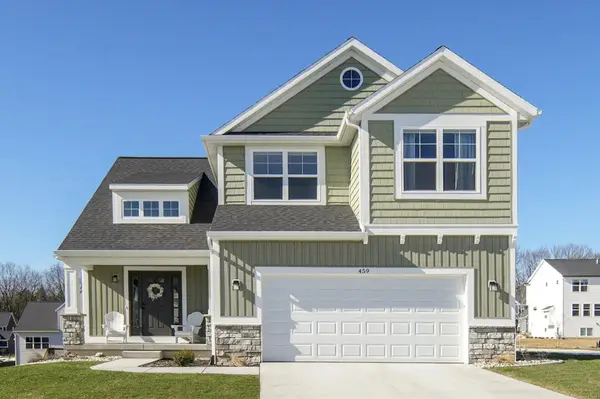 $515,000Active5 beds 4 baths3,055 sq. ft.
$515,000Active5 beds 4 baths3,055 sq. ft.459 Park Place Drive Ne, Rockford, MI 49341
MLS# 25055564Listed by: RE/MAX OF GRAND RAPIDS (FH) - Open Sun, 1 to 2:30pmNew
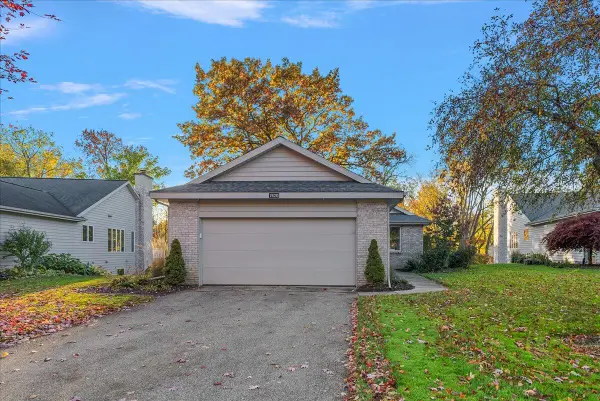 $425,000Active3 beds 3 baths2,372 sq. ft.
$425,000Active3 beds 3 baths2,372 sq. ft.7820 Oakmont Court Ne, Rockford, MI 49341
MLS# 25055568Listed by: EXP REALTY (GRAND RAPIDS) - New
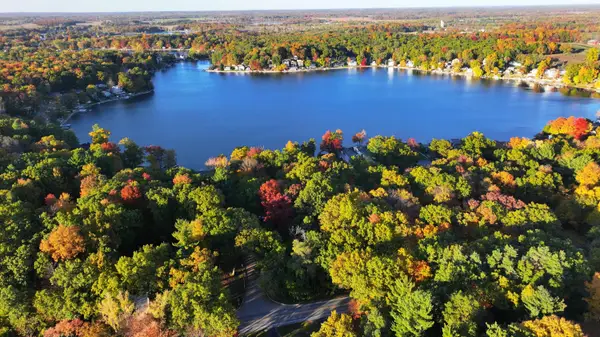 $129,900Active0.5 Acres
$129,900Active0.5 AcresV/L Brower Avenue Ne, Rockford, MI 49341
MLS# 25055541Listed by: UNITED COUNTRY MIDWEST LIFESTYLE PROPERTIES - New
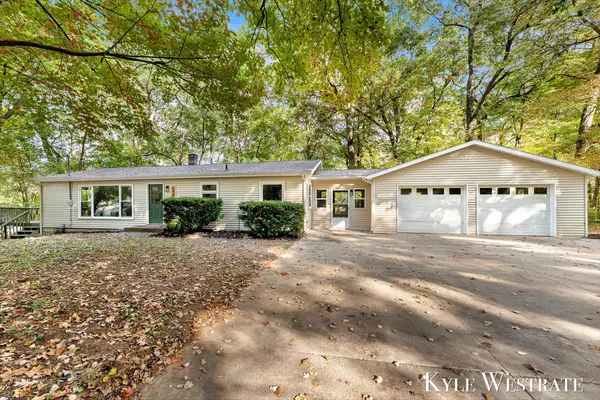 $349,900Active3 beds 2 baths1,825 sq. ft.
$349,900Active3 beds 2 baths1,825 sq. ft.8446 Brower Avenue Ne, Rockford, MI 49341
MLS# 25055542Listed by: UNITED REALTY SERVICES LLC - New
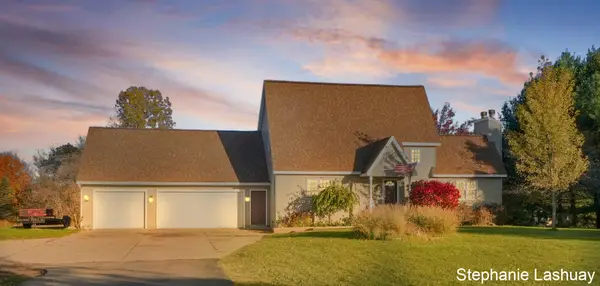 $500,000Active4 beds 3 baths2,994 sq. ft.
$500,000Active4 beds 3 baths2,994 sq. ft.9410 Summit Avenue Ne, Rockford, MI 49341
MLS# 25055518Listed by: KEY REALTY - Open Sun, 12 to 3pmNew
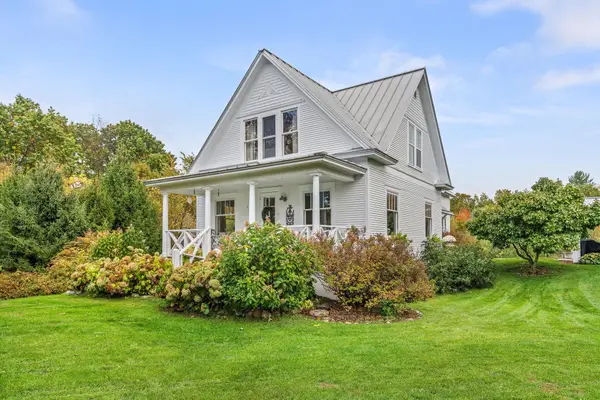 $875,000Active4 beds 3 baths2,510 sq. ft.
$875,000Active4 beds 3 baths2,510 sq. ft.10800 Brown Lake Drive Ne, Rockford, MI 49341
MLS# 25055446Listed by: THE BILLMEIER GROUP
