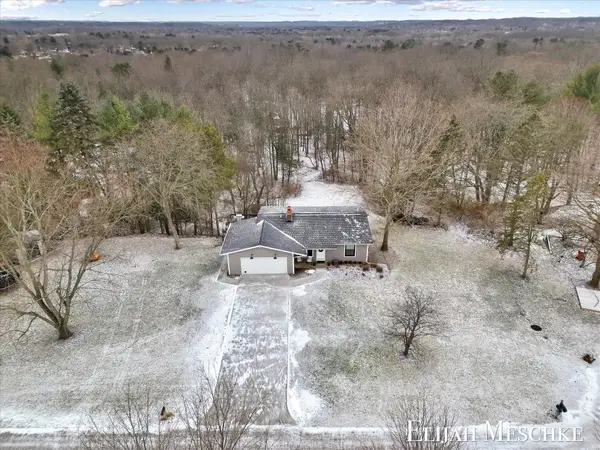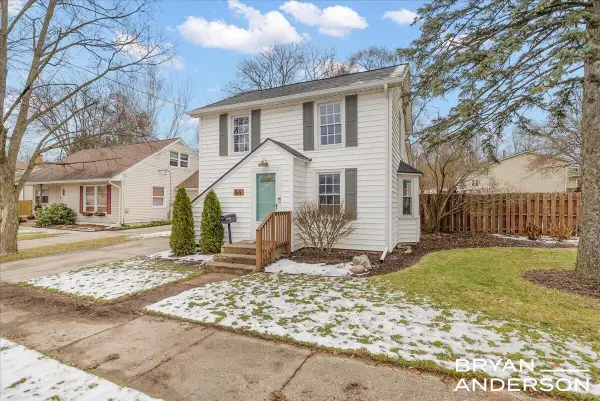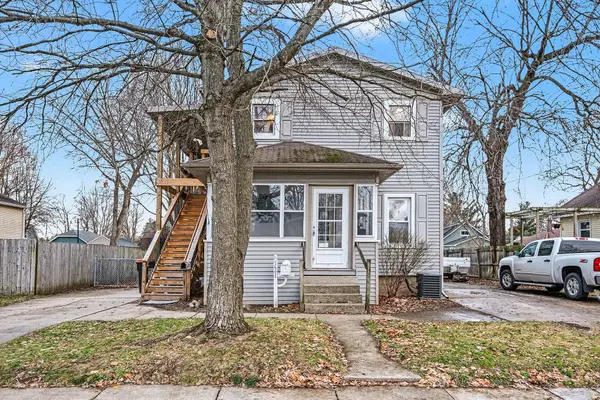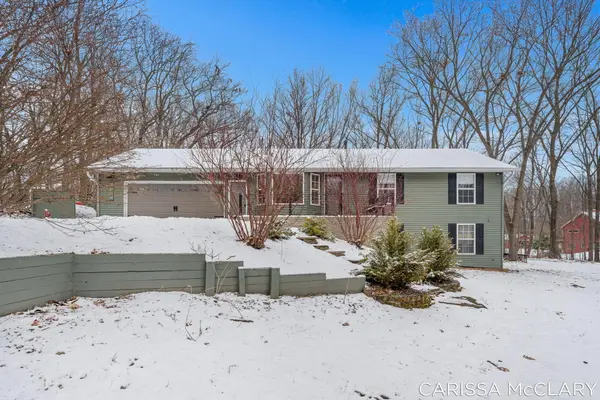7079 Treetop Lane Ne, Rockford, MI 49341
Local realty services provided by:ERA Reardon Realty
7079 Treetop Lane Ne,Rockford, MI 49341
$415,000
- 3 Beds
- 3 Baths
- 2,766 sq. ft.
- Condominium
- Pending
Listed by: ingrid j nelson
Office: greenridge realty (cascade)
MLS#:25058931
Source:MI_GRAR
Price summary
- Price:$415,000
- Price per sq. ft.:$300.07
- Monthly HOA dues:$364
About this home
Beautiful end-unit condo offering easy, maintenance-free living with neutral décor throughout and an open, clean layout filled with natural light. The spacious kitchen provides plenty of room for meal prep and gathering, flowing into a comfortable living area with a cozy fireplace. Enjoy the added charm of a bright 3-season room and a private deck—perfect for morning coffee or unwinding at the end of the day. This home features a two-stall attached garage, newer furnace and A/C, and a generator for year-round comfort and peace of mind. Convenience is built in with both main-floor and lower-level laundry options. The walkout lower level expands your living and entertaining space, offering a second fireplace and a wet bar/kitchenette with refrigerator ideal for hosting guests or creating a relaxing retreat. Located close to shopping, restaurants, pickleball courts, and scenic trails in Rockford, this condo combines comfort, convenience, and effortless living in a desirable setting.
Contact an agent
Home facts
- Year built:1990
- Listing ID #:25058931
- Added:58 day(s) ago
- Updated:January 06, 2026 at 07:54 PM
Rooms and interior
- Bedrooms:3
- Total bathrooms:3
- Full bathrooms:2
- Half bathrooms:1
- Living area:2,766 sq. ft.
Heating and cooling
- Heating:Forced Air
Structure and exterior
- Year built:1990
- Building area:2,766 sq. ft.
Finances and disclosures
- Price:$415,000
- Price per sq. ft.:$300.07
- Tax amount:$3,871 (2025)
New listings near 7079 Treetop Lane Ne
- New
 $225,000Active2 beds 2 baths1,300 sq. ft.
$225,000Active2 beds 2 baths1,300 sq. ft.8783 Courtland Drive Ne, Rockford, MI 49341
MLS# 26001918Listed by: LEGACY REAL ESTATE PARTNERS - Open Sat, 1 to 2:30pmNew
 $479,900Active3 beds 3 baths2,039 sq. ft.
$479,900Active3 beds 3 baths2,039 sq. ft.6771 Juneview Court Ne, Rockford, MI 49341
MLS# 26001902Listed by: UNITED REALTY SERVICES LLC - Open Sat, 10 to 11:30amNew
 $325,000Active3 beds 1 baths1,452 sq. ft.
$325,000Active3 beds 1 baths1,452 sq. ft.66 S Fremont Street Ne, Rockford, MI 49341
MLS# 26001807Listed by: KELLER WILLIAMS GR EAST - Open Sat, 12 to 2pmNew
 $748,000Active5 beds 4 baths4,234 sq. ft.
$748,000Active5 beds 4 baths4,234 sq. ft.8617 Olde Meadow Drive Ne, Rockford, MI 49341
MLS# 26001783Listed by: MORSE REALTY LLC - Open Sat, 11am to 1pmNew
 $410,000Active3 beds 2 baths1,760 sq. ft.
$410,000Active3 beds 2 baths1,760 sq. ft.7297 Tillicum Trail Ne, Rockford, MI 49341
MLS# 26001781Listed by: BELLABAY REALTY (NORTH) - Open Sun, 2 to 4pmNew
 $399,900Active6 beds 3 baths2,276 sq. ft.
$399,900Active6 beds 3 baths2,276 sq. ft.321 Adolph Avenue, Rockford, MI 49341
MLS# 26001758Listed by: DYKSTRA REAL ESTATE LLC - Open Sun, 2 to 4pmNew
 $399,900Active-- beds -- baths
$399,900Active-- beds -- baths321 Adolph Avenue, Rockford, MI 49341
MLS# 26001755Listed by: DYKSTRA REAL ESTATE LLC - Open Sun, 1 to 3pmNew
 $595,000Active5 beds 3 baths2,668 sq. ft.
$595,000Active5 beds 3 baths2,668 sq. ft.8409 Squires Street Ne, Rockford, MI 49341
MLS# 26001674Listed by: BEST HOMES OF MICHIGAN LLC - New
 $265,900Active3 beds 2 baths1,562 sq. ft.
$265,900Active3 beds 2 baths1,562 sq. ft.4916 Castle Hill Court Ne, Rockford, MI 49341
MLS# 26001456Listed by: KELLER WILLIAMS GR EAST - Open Sun, 12 to 2pmNew
 $590,000Active7 beds 3 baths3,096 sq. ft.
$590,000Active7 beds 3 baths3,096 sq. ft.9780 Courtland Drive Ne, Rockford, MI 49341
MLS# 26001203Listed by: BELLABAY REALTY LLC
