7385 14 Mile Road Ne, Rockford, MI 49341
Local realty services provided by:ERA Reardon Realty Great Lakes
Listed by: leda vanderlaan
Office: re/max united (main)
MLS#:25039042
Source:MI_GRAR
Price summary
- Price:$565,000
- Price per sq. ft.:$298.94
About this home
Built in 2019, this custom walkout ranch combines clean design, high-end finishes, and effortless functionality—all on 3.5 private acres. The main level offers an open vaulted floor plan with luxury flooring, a designer kitchen, and two spacious bedrooms, including a spacious primary suite. Main-floor laundry and two full bathrooms add convenience, while an electric fireplace creates a cozy focal point in the living area. The newly completed downstairs, the walkout basement is built for versatility—featuring 9' ceilings, a kitchenette with sink and refrigerator, three additional bedrooms, a full bath, a large family room with a second electric fireplace. It's ideal for entertaining, guests, or multi-generational living. Additional recent highlights include high-speed internet and natural gas at the street. Kitchen, kitchenette, and laundry appliances included. Move-in readythis home offers the perfect blend of modern living and quiet space.
Contact an agent
Home facts
- Year built:2019
- Listing ID #:25039042
- Added:149 day(s) ago
- Updated:December 17, 2025 at 10:04 AM
Rooms and interior
- Bedrooms:5
- Total bathrooms:3
- Full bathrooms:3
- Living area:3,473 sq. ft.
Heating and cooling
- Heating:Forced Air
Structure and exterior
- Year built:2019
- Building area:3,473 sq. ft.
- Lot area:3.5 Acres
Schools
- High school:Cedar Springs High School
- Middle school:Cedar Springs Middle School
Utilities
- Water:Well
Finances and disclosures
- Price:$565,000
- Price per sq. ft.:$298.94
- Tax amount:$4,668 (2025)
New listings near 7385 14 Mile Road Ne
- New
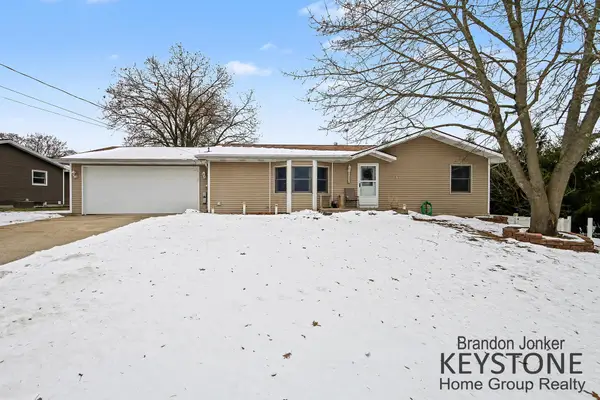 $400,000Active5 beds 3 baths3,125 sq. ft.
$400,000Active5 beds 3 baths3,125 sq. ft.7384 Rezen Drive Ne, Rockford, MI 49341
MLS# 25062805Listed by: KEYSTONE HOME GROUP REALTY LLC - New
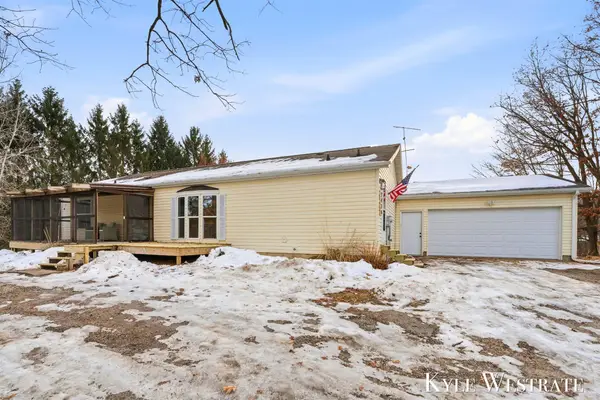 $359,900Active5 beds 3 baths2,456 sq. ft.
$359,900Active5 beds 3 baths2,456 sq. ft.7976 10 Mile Road Ne, Rockford, MI 49341
MLS# 25062707Listed by: UNITED REALTY SERVICES LLC - New
 $229,900Active2 beds 2 baths1,126 sq. ft.
$229,900Active2 beds 2 baths1,126 sq. ft.158 Hunters Lane Ne #70, Rockford, MI 49341
MLS# 25062580Listed by: CITY REALTY CORPORATION 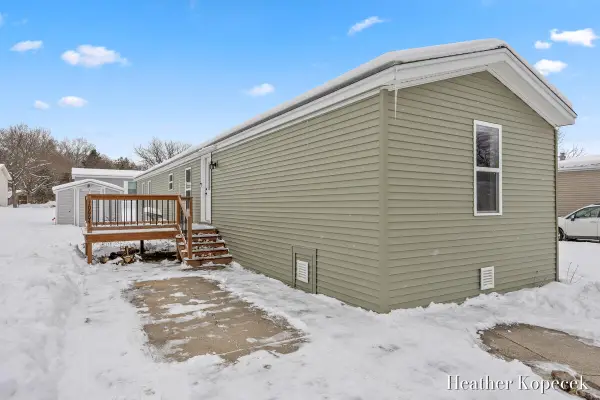 $79,900Active3 beds 2 baths1,216 sq. ft.
$79,900Active3 beds 2 baths1,216 sq. ft.10664 Aquarius Drive Ne, Rockford, MI 49341
MLS# 25062307Listed by: GREENRIDGE REALTY (EGR)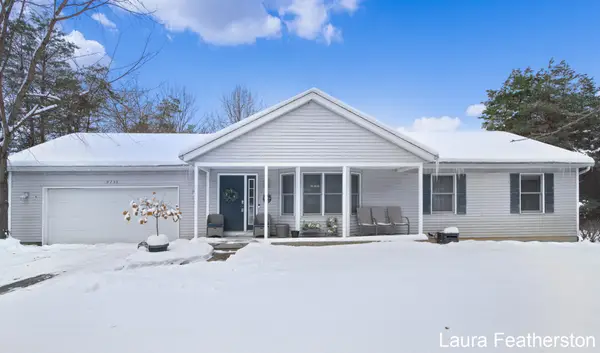 $400,000Pending4 beds 3 baths2,200 sq. ft.
$400,000Pending4 beds 3 baths2,200 sq. ft.9735 Wildcat Run Court Ne, Rockford, MI 49341
MLS# 25062131Listed by: GREENRIDGE REALTY (SUMMIT)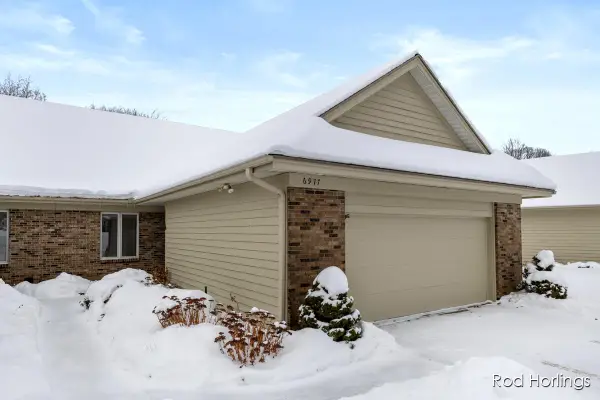 $438,000Active3 beds 3 baths3,087 sq. ft.
$438,000Active3 beds 3 baths3,087 sq. ft.6977 Pinehurst Lane Ne, Rockford, MI 49341
MLS# 25061781Listed by: RE/MAX UNITED (BELTLINE)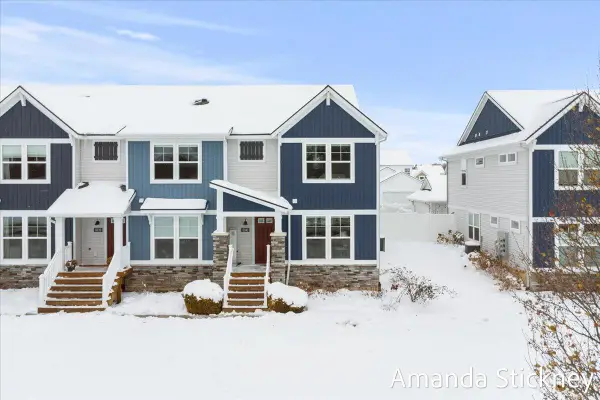 $354,900Pending3 beds 3 baths1,572 sq. ft.
$354,900Pending3 beds 3 baths1,572 sq. ft.6941 Myers Lake Avenue Ne #18, Rockford, MI 49341
MLS# 25061620Listed by: POLARIS REAL ESTATE LLC $257,900Active2 beds 2 baths1,126 sq. ft.
$257,900Active2 beds 2 baths1,126 sq. ft.190 Hunters Lane Ne #38, Rockford, MI 49341
MLS# 25061622Listed by: CITY REALTY CORPORATION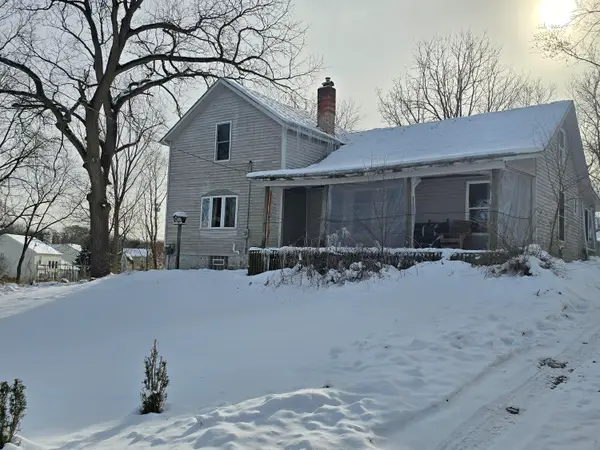 $250,000Active3 beds 1 baths1,200 sq. ft.
$250,000Active3 beds 1 baths1,200 sq. ft.3820 11 Mile Road Ne, Rockford, MI 49341
MLS# 25061600Listed by: FIVE STAR REAL ESTATE (COURTLAND)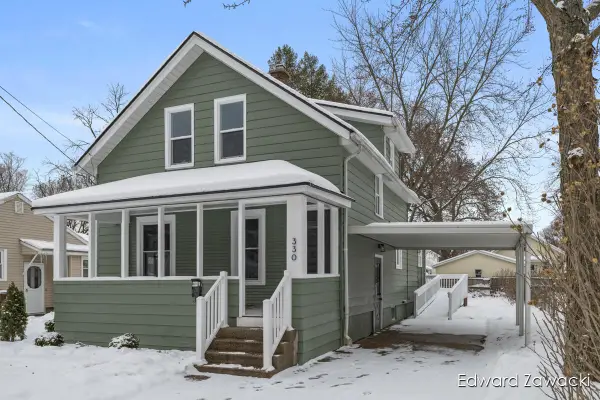 $368,000Pending3 beds 2 baths1,492 sq. ft.
$368,000Pending3 beds 2 baths1,492 sq. ft.330 Norwood Street, Rockford, MI 49341
MLS# 25061400Listed by: RE/MAX UNITED (MAIN)
