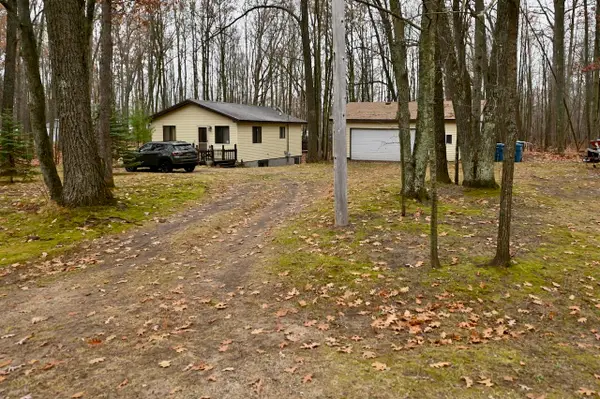424 Pine Acres Drive, Roscommon, MI 48653
Local realty services provided by:ERA Greater North Properties
424 Pine Acres Drive,Roscommon, MI 48653
$425,000
- 4 Beds
- 2 Baths
- 2,600 sq. ft.
- Single family
- Active
Listed by: lori sajdak
Office: century 21 realty north higgins lake
MLS#:201837512
Source:MI_WWBR
Price summary
- Price:$425,000
- Price per sq. ft.:$163.46
About this home
Welcome to this beautifully designed 2600 sq ft house, setting on a 120x130 lot, offering an open layout perfect for daily living and hosting guests. Inside, the 11x23 Living Room will welcome you with abundant natural light from the multiple large vinyl windows. The gorgeous gas fireplace will heat the entire living space which leads to an open and spacious kitchen. The chef in your family will appreciate the quartz countertops, ample cabinetry, gas oven/range, large pantry and functional design. This open floor plan is rounded out with an 11x15 dining room with lovely backyard views, perfect for those big holiday meals. You will absolutely appreciate the second living area of the main floor... a 11x19 Family Room with sleep loft and an 11x15 bedroom. What a great bonus space for when you have company or kids who need their own area...and there's a free-standing gas fireplace to make this room extra cozy! Next is a 6x19 Sunroom which features tongue and groove pine and overlooks the backyard. Upstairs, you will find 3 large bedrooms, including the primary suite. The primary bedroom is 15x16 along with an 8x8 walk in closet and 6x7 "hidden room"... the cutest little book nook! All bedrooms have large windows and pretty views as well. Outdoors, this property is as perfect as can be with lovely landscaping, just the right number of trees, huge backyard patio, and 30x40 heated and insulated garage with private office. The backyard oasis will be your favorite gathering spot for entertaining with a stamped concrete patio and firepit area. Take an evening soak in the hot tub while you enjoy star gazing. Additional highlights include a metal roof on the house, RV pad with 50 am hookup along the side of garage, circle drive, whole house and pole barn 22kw Generac generator. The home is just 2.5 blocks from Higgins Lake, 4 miles from North Higgins Lake State Park, and 1.5 miles from the nearest boat launch.
Contact an agent
Home facts
- Year built:1975
- Listing ID #:201837512
- Added:48 day(s) ago
- Updated:November 27, 2025 at 03:55 PM
Rooms and interior
- Bedrooms:4
- Total bathrooms:2
- Full bathrooms:2
- Living area:2,600 sq. ft.
Heating and cooling
- Heating:Baseboard, Electric, Freestanding Gas Stv, Heating, Natural Gas
Structure and exterior
- Year built:1975
- Building area:2,600 sq. ft.
Finances and disclosures
- Price:$425,000
- Price per sq. ft.:$163.46
New listings near 424 Pine Acres Drive
- New
 $49,500Active10 Acres
$49,500Active10 AcresParcel 13 N M-18, Roscommon, MI 48653
MLS# 201838151Listed by: CENTURY 21 REALTY NORTH GRAYLING - New
 $49,500Active10 Acres
$49,500Active10 AcresParcel 14 N M-18, Roscommon, MI 48653
MLS# 201838152Listed by: CENTURY 21 REALTY NORTH GRAYLING - New
 $395,000Active3 beds 3 baths1,462 sq. ft.
$395,000Active3 beds 3 baths1,462 sq. ft.103 Ultra Court, Roscommon, MI 48653
MLS# 201838150Listed by: CB SCHMIDT HOUGHTON LAKE - New
 $145,000Active3 beds 1 baths1,034 sq. ft.
$145,000Active3 beds 1 baths1,034 sq. ft.206 N Main Street, Roscommon, MI 48653
MLS# 201838140Listed by: NEXTHOME UP NORTH - New
 $149,900Active3 beds 2 baths1,440 sq. ft.
$149,900Active3 beds 2 baths1,440 sq. ft.507 Englewood Drive, Roscommon, MI 48653
MLS# 201838108Listed by: COLDWELL BANKER SCHMIDT HIGGINS LAKE - New
 $685,000Active2 beds 2 baths1,414 sq. ft.
$685,000Active2 beds 2 baths1,414 sq. ft.439 Sam-o-set Boulevard, Roscommon, MI 48653
MLS# 201838081Listed by: RE/MAX OF HIGGINS LAKE  $214,900Active2 beds 2 baths1,680 sq. ft.
$214,900Active2 beds 2 baths1,680 sq. ft.411 Peach Road, Roscommon, MI 48653
MLS# 201837972Listed by: KW NORTHERN MICHIGAN TEAM PARTNERS $179,900Active4 beds 2 baths1,568 sq. ft.
$179,900Active4 beds 2 baths1,568 sq. ft.11424 Stephan Bridge Road, Roscommon, MI 48653
MLS# 201837981Listed by: CENTURY 21 REALTY NORTH HIGGINS LAKE $155,000Active2 beds 1 baths1,096 sq. ft.
$155,000Active2 beds 1 baths1,096 sq. ft.4572 Michigan Highway, Roscommon, MI 48653
MLS# 201837977Listed by: REAL ESTATE ONE HOUGHTON AND HIGGINS LAKE $300,000Active3 beds 3 baths2,400 sq. ft.
$300,000Active3 beds 3 baths2,400 sq. ft.2433 W Maplehurst Drive, Roscommon, MI 48653
MLS# 201837992Listed by: CENTURY 21 REALTY NORTH HIGGINS LAKE
