9062 W Higgins Lake Drive, Roscommon, MI 48653
Local realty services provided by:ERA Greater North Properties
9062 W Higgins Lake Drive,Roscommon, MI 48653
$725,000
- 2 Beds
- 1 Baths
- 1,125 sq. ft.
- Single family
- Active
Listed by:megan coleman
Office:re/max of higgins lake
MLS#:201831553
Source:MI_WWBR
Price summary
- Price:$725,000
- Price per sq. ft.:$644.44
About this home
Enjoy 90 feet of frontage with a seawall, plus an additional 25 feet where the boathouse sits—grandfathered in by the road commission—offering rare extra space right on the water. This 2-bedroom, 1-bath ranch is nestled among natural landscaping with a gently sloping backyard that leads to the lake, a peaceful creek running through the property & a multi-level back porch perfect for taking in the serene views. Inside, you'll find a cozy retreat featuring multiple heat sources: a natural gas wall furnace, electric heaters in the bedrooms, and a wood-burning fireplace with gas logs. Architecture plans for kitchen and dining room updates are available—offering an excellent opportunity to add your personal touch. Pontoon lift & aluminum fishing boat included! A recent survey is on file, and EGLE has confirmed that trees and vegetation can be trimmed or removed to significantly enhance the lake view. This presents a valuable opportunity to elevate both the property's appeal and its potential. Don't miss this chance to own a truly unique slice of Higgins Lake paradise!
Contact an agent
Home facts
- Year built:1959
- Listing ID #:201831553
- Added:395 day(s) ago
- Updated:October 04, 2025 at 02:56 PM
Rooms and interior
- Bedrooms:2
- Total bathrooms:1
- Full bathrooms:1
- Living area:1,125 sq. ft.
Heating and cooling
- Heating:Electric, Heating, Natural Gas, Wall Furnace
Structure and exterior
- Year built:1959
- Building area:1,125 sq. ft.
Finances and disclosures
- Price:$725,000
- Price per sq. ft.:$644.44
New listings near 9062 W Higgins Lake Drive
- New
 $319,900Active2 beds 2 baths1,540 sq. ft.
$319,900Active2 beds 2 baths1,540 sq. ft.140 Dayton Street, Roscommon, MI 48653
MLS# 201837396Listed by: RE/MAX OF HIGGINS LAKE - New
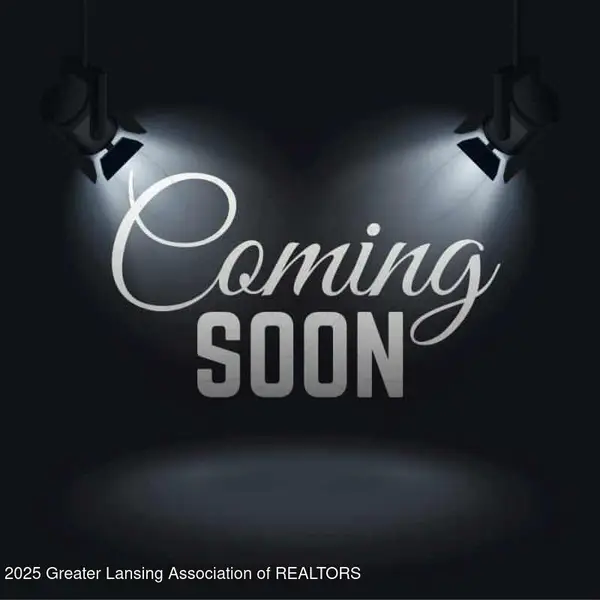 $239,900Active3 beds 2 baths1,344 sq. ft.
$239,900Active3 beds 2 baths1,344 sq. ft.500 Mooncrest Drive, Roscommon, MI 48653
MLS# 291692Listed by: STUART & ASSOCIATES REAL ESTATE LLC - New
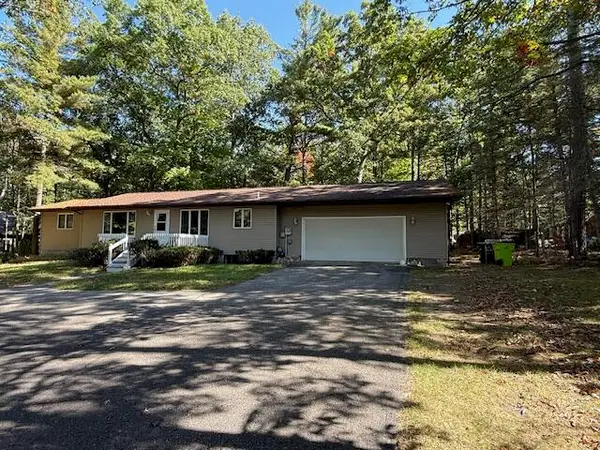 $299,000Active3 beds 3 baths2,408 sq. ft.
$299,000Active3 beds 3 baths2,408 sq. ft.6412 E Higgins Lake Drive, Roscommon, MI 48653
MLS# 201837383Listed by: RE/MAX OF HIGGINS LAKE - New
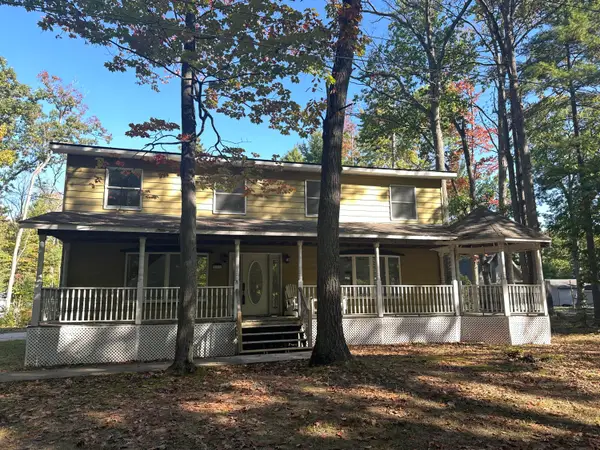 $348,900Active5 beds 2 baths2,016 sq. ft.
$348,900Active5 beds 2 baths2,016 sq. ft.224 Elm Avenue, Roscommon, MI 48653
MLS# 201837364Listed by: CENTURY 21 REALTY NORTH HIGGINS LAKE - New
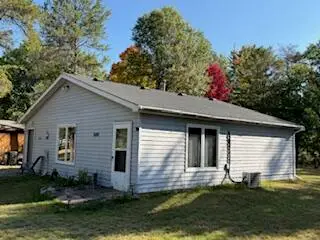 $154,900Active2 beds 1 baths960 sq. ft.
$154,900Active2 beds 1 baths960 sq. ft.11491 Pines Trail, Roscommon, MI 48653
MLS# 201837344Listed by: HOMEWATERS, L.L.C. GRAYLING - New
 $70,000Active11.39 Acres
$70,000Active11.39 Acres0VL Chase Bridge Rd, Roscommon, MI 48653
MLS# 25049728Listed by: MICHIGAN WHITETAIL PROPERTIES - New
 $399,900Active3 beds 1 baths1,050 sq. ft.
$399,900Active3 beds 1 baths1,050 sq. ft.111 Short Avenue, Roscommon, MI 48653
MLS# 201837302Listed by: KW NORTHERN MICHIGAN TEAM PARTNERS - New
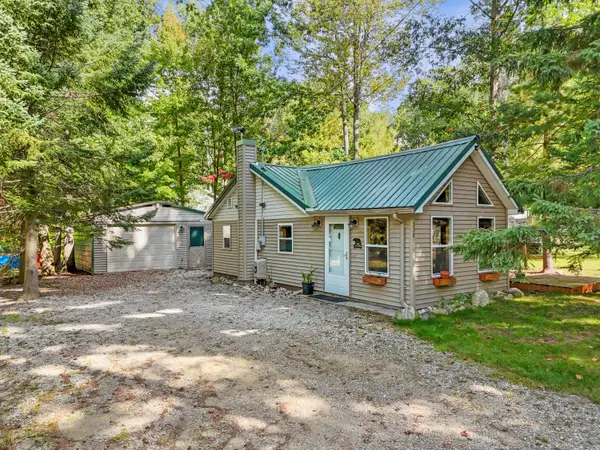 $189,500Active2 beds 1 baths579 sq. ft.
$189,500Active2 beds 1 baths579 sq. ft.238 Fern Street, Roscommon, MI 48653
MLS# 201837296Listed by: NEXTHOME UP NORTH - New
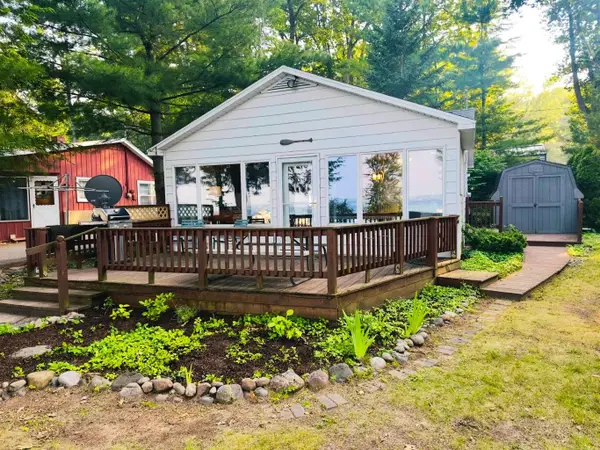 $575,000Active2 beds 1 baths669 sq. ft.
$575,000Active2 beds 1 baths669 sq. ft.2744 W Higgins Lake Drive, Roscommon, MI 48653
MLS# 201837289Listed by: CENTURY 21 CURRAN & OBERSKI - New
 $359,900Active5 beds 2 baths2,700 sq. ft.
$359,900Active5 beds 2 baths2,700 sq. ft.11282 Steckert Bridge Road, Roscommon, MI 48653
MLS# 201837247Listed by: WATERSIDE & WOODS REAL ESTATE & DESIGN LLC
