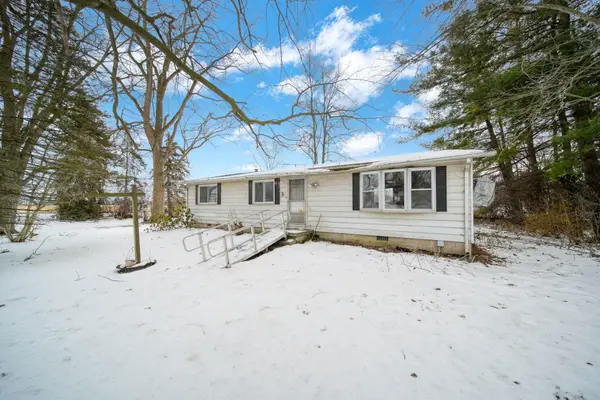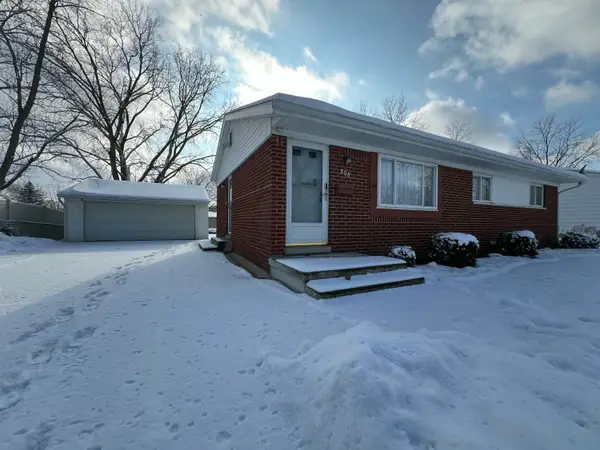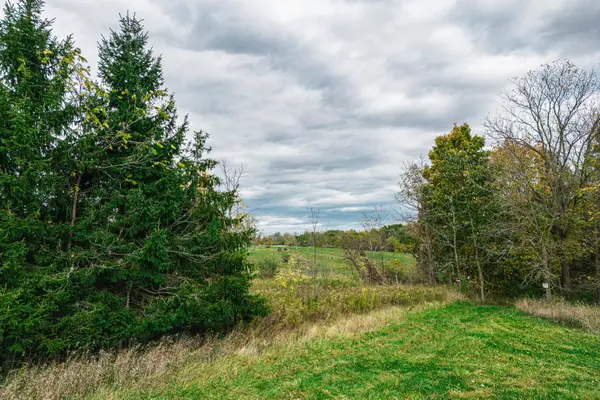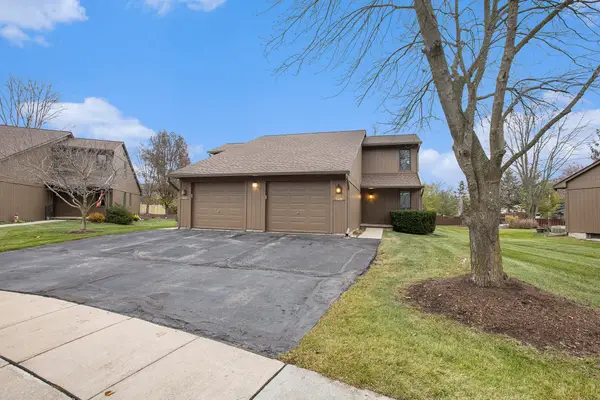112 Burwyck Park Drive, Saline, MI 48176
Local realty services provided by:ERA Reardon Realty
Listed by: kay buenaflor prong
Office: howard hanna real estate services-tecumseh
MLS#:50185003
Source:MI_LCAR
Price summary
- Price:$369,900
- Price per sq. ft.:$172.37
- Monthly HOA dues:$400
About this home
8Stunning Condo at Burwyck Park! Welcome to your Dream Easy Living in the Heart of Saline! Special Buyer Incentive through the seller’s preferred lender. This move-in ready condo has been thoughtfully updated and offers comfort, style, and peace of mind. Nestled in a safe, quiet community with easy access to Saline schools, shops, restaurants, and highways, convenience is right at your doorstep. This beautifully updated 3 bedroom, 2.5 bath, 2-car garage with key updates & features including Brand-new garage door for modern look & reliability, Spacious basement finished with drywall, flooring, ceiling + extra storage room, New water heater, Beautiful new vinyl plank flooring throughout, new epoxy slip resistance coating on garage floor, professional duct cleaning recently completed, 1-year home warranty included for your peace of mind! Sought after community with a gazabo overlooking the pond, ample guest parking throughout, well-managed HOA, and community events too! Fabulous interior with 9’ ceilings, natural lighting, and tastefully decorated. The kitchen offers white cabinets, pantry closet, and stainless steel appliances included. The open living and dining is perfect for relaxing and entertaining with a doorwall to the back patio. The main floor laundry room offers storage cabinets and the washer and gas dryer to stay. Convenience half bath on off the entry hall for guests. Covered front porch leads to the entryway with hardwood floors and coat closet. Upstairs you’ll find 3 bedrooms. The spacious primary en-suite with cathedral ceiling, walk-in closet, and primary bath with shower. Main bath with bathtub and new vanity also upstairs. Ceiling fans in all bedrooms. Owned water softener included. Ready for your move!
Contact an agent
Home facts
- Year built:2002
- Listing ID #:50185003
- Added:148 day(s) ago
- Updated:January 07, 2026 at 05:48 PM
Rooms and interior
- Bedrooms:3
- Total bathrooms:3
- Full bathrooms:2
- Half bathrooms:1
- Living area:1,596 sq. ft.
Heating and cooling
- Cooling:Ceiling Fan(s), Central A/C
- Heating:Forced Air, Natural Gas
Structure and exterior
- Year built:2002
- Building area:1,596 sq. ft.
Utilities
- Water:Public Water, Water Heater - Gas
- Sewer:Public Sanitary
Finances and disclosures
- Price:$369,900
- Price per sq. ft.:$172.37
- Tax amount:$7,547
New listings near 112 Burwyck Park Drive
- Open Sun, 1 to 3pmNew
 $799,900Active4 beds 4 baths2,820 sq. ft.
$799,900Active4 beds 4 baths2,820 sq. ft.7034 Black Cherry Lane, Saline, MI 48176
MLS# 26000242Listed by: RE/MAX PLATINUM - New
 $165,000Active2.31 Acres
$165,000Active2.31 Acres000 Mooreville Road, Saline, MI 48176
MLS# 25062963Listed by: BAKER COWAN GROUP LLC - Open Sun, 1 to 3pm
 $1,100,000Active4 beds 3 baths3,300 sq. ft.
$1,100,000Active4 beds 3 baths3,300 sq. ft.8885 Burmeister Road, Saline, MI 48176
MLS# 25062407Listed by: BAKER COWAN GROUP LLC  $185,000Active1 beds 1 baths716 sq. ft.
$185,000Active1 beds 1 baths716 sq. ft.209 N Ann Arbor Street, Saline, MI 48176
MLS# 25061990Listed by: BERKSHIRE HATHAWAY HOMESERVICE $205,000Active3 beds 2 baths1,081 sq. ft.
$205,000Active3 beds 2 baths1,081 sq. ft.12880 Jordan Road, Saline, MI 48176
MLS# 25061923Listed by: WORKHORSE REALTY LLC- Open Sun, 1 to 3pm
 $359,900Active4 beds 2 baths1,521 sq. ft.
$359,900Active4 beds 2 baths1,521 sq. ft.308 Wallace Drive, Saline, MI 48176
MLS# 25061051Listed by: THE CHARLES REINHART COMPANY  $425,000Active4 beds 2 baths2,216 sq. ft.
$425,000Active4 beds 2 baths2,216 sq. ft.3565 Joanna Court, Saline, MI 48176
MLS# 25061453Listed by: REAL ESTATE ONE INC $409,000Active34.3 Acres
$409,000Active34.3 Acres0 Macon Road, Saline, MI 48176
MLS# 25060414Listed by: HOWARD HANNA REAL ESTATE $299,900Active2 beds 2 baths1,248 sq. ft.
$299,900Active2 beds 2 baths1,248 sq. ft.548 Park Place, Saline, MI 48176
MLS# 25059368Listed by: REAL ESTATE ONE INC $565,500Active4 beds 3 baths2,260 sq. ft.
$565,500Active4 beds 3 baths2,260 sq. ft.10478 River Edge Road, Saline, MI 48176
MLS# 25058629Listed by: NEXTHOME ROOTS RE GROUP
