1206 Salt Springs Drive, Saline, MI 48176
Local realty services provided by:ERA Reardon Realty
1206 Salt Springs Drive,Saline, MI 48176
$400,000
- 2 Beds
- 3 Baths
- 2,050 sq. ft.
- Condominium
- Active
Listed by: darby notario
Office: the charles reinhart company
MLS#:25047574
Source:MI_GRAR
Price summary
- Price:$400,000
- Price per sq. ft.:$195.12
- Monthly HOA dues:$150
About this home
New Townhome in Andelina Farms, Saline. End unit built in 2024 with upgraded builder package. The townhome features an open floor plan with 9 ft ceilings on the main floor, creating a spacious and airy feel. The kitchen is highly functional, equipped with quartz countertops, a tile backsplash, a snack bar, and abundant counter space — perfect for cooking and entertaining. The dining area is generously sized and opens to a patio via sliding doors. The living area has plenty of windows, filling the space with natural light. Upstairs, you'll find a large primary suite with a modern bathroom and a spacious walk-in closet. The second bedroom is also a good size with a large closet. An oversized loft area offers versatile space that can easily be converted into a third bedroom. The 2-car garage features polyurethane floors for easy cleanup. Additional amenities include a low HOA fee of $150/month, covering lawn maintenance and snow removal. Pets are welcome in this community. Smart washer & dryer included.
Contact an agent
Home facts
- Year built:2024
- Listing ID #:25047574
- Added:152 day(s) ago
- Updated:February 16, 2026 at 04:47 PM
Rooms and interior
- Bedrooms:2
- Total bathrooms:3
- Full bathrooms:2
- Half bathrooms:1
- Living area:2,050 sq. ft.
Heating and cooling
- Heating:Forced Air
Structure and exterior
- Year built:2024
- Building area:2,050 sq. ft.
- Lot area:0.03 Acres
Utilities
- Water:Public
Finances and disclosures
- Price:$400,000
- Price per sq. ft.:$195.12
- Tax amount:$5,386 (2025)
New listings near 1206 Salt Springs Drive
- New
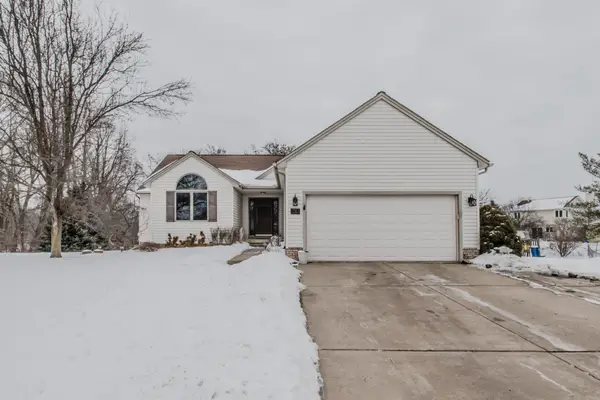 $485,000Active4 beds 3 baths1,408 sq. ft.
$485,000Active4 beds 3 baths1,408 sq. ft.1782 Sycamore Court, Saline, MI 48176
MLS# 26004725Listed by: THE CHARLES REINHART COMPANY - New
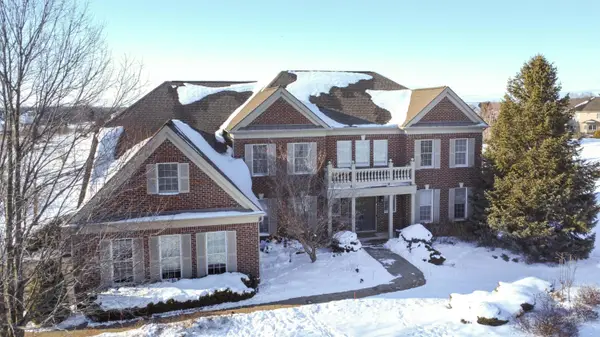 $1,499,000Active5 beds 7 baths7,137 sq. ft.
$1,499,000Active5 beds 7 baths7,137 sq. ft.838 Real Quiet Court, Saline, MI 48176
MLS# 26004491Listed by: BERKSHIRE HATHAWAY HOMESERVICE 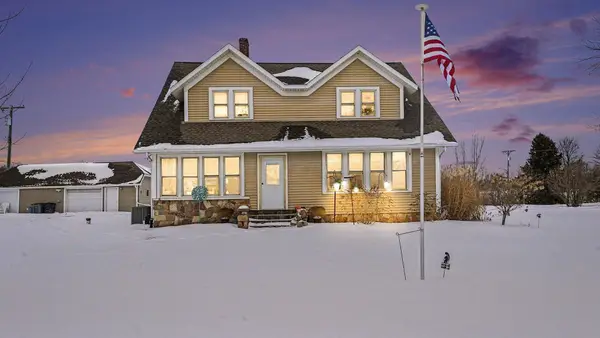 $459,000Pending5 beds 2 baths1,832 sq. ft.
$459,000Pending5 beds 2 baths1,832 sq. ft.5014 Bethel Church Road, Saline, MI 48176
MLS# 26003747Listed by: MORE GROUP MICHIGAN, LLC $335,000Active3 beds 2 baths1,320 sq. ft.
$335,000Active3 beds 2 baths1,320 sq. ft.500 Old Creek Drive, Saline, MI 48176
MLS# 26003247Listed by: THE CHARLES REINHART COMPANY $324,500Active3 beds 2 baths960 sq. ft.
$324,500Active3 beds 2 baths960 sq. ft.165 Harper Drive, Saline, MI 48176
MLS# 26003452Listed by: REAL ESTATE ONE INC $457,900Active4 beds 3 baths2,848 sq. ft.
$457,900Active4 beds 3 baths2,848 sq. ft.767 Berkshire Drive, Saline, MI 48176
MLS# 26003273Listed by: YOUR PREMIERE PROPERTIES LLC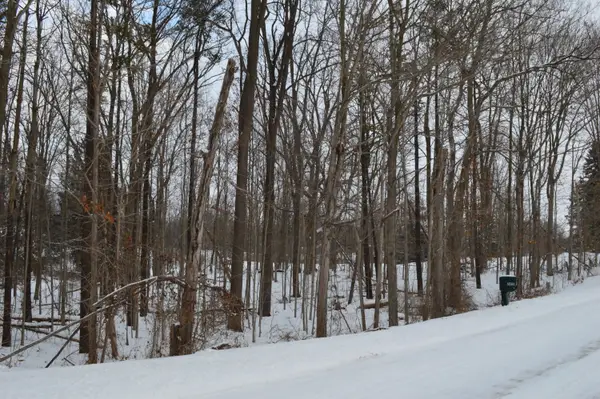 $99,900Active1.15 Acres
$99,900Active1.15 Acres0 Willow Rd, Saline, MI 48176
MLS# 26003161Listed by: REAL ESTATE ONE INC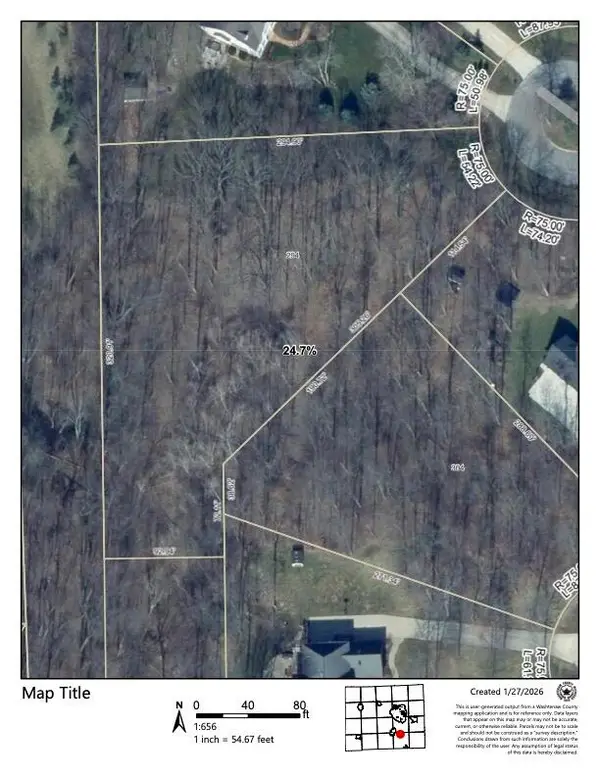 $265,000Active1.38 Acres
$265,000Active1.38 Acres294 Shelby Court, Saline, MI 48176
MLS# 26003088Listed by: REAL ESTATE ONE INC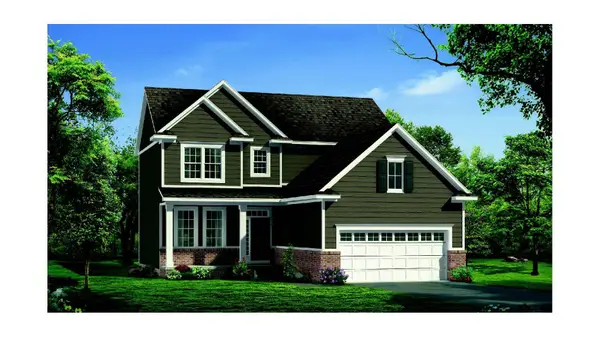 $610,900Active3 beds 3 baths2,003 sq. ft.
$610,900Active3 beds 3 baths2,003 sq. ft.5092 Rutland Drive #71, Saline, MI 48176
MLS# 26003051Listed by: NORFOLK REALTY LIMITED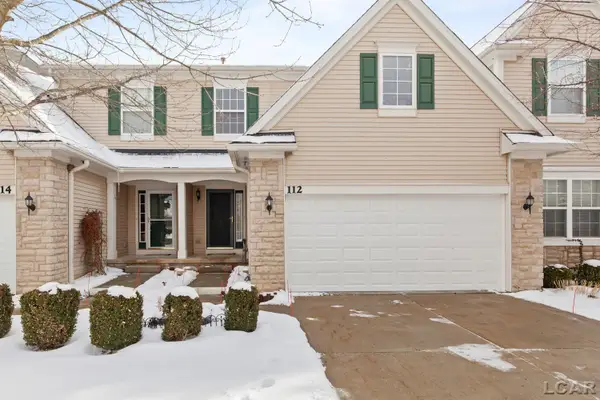 $355,000Active3 beds 3 baths1,596 sq. ft.
$355,000Active3 beds 3 baths1,596 sq. ft.112 Burwyck Park Drive, Saline, MI 48176
MLS# 50198138Listed by: HOWARD HANNA REAL ESTATE SERVICES-TECUMSEH

