500 Heartwood Lane, Saline, MI 48176
Local realty services provided by:ERA Reardon Realty Great Lakes
500 Heartwood Lane,Saline, MI 48176
$499,900
- 4 Beds
- 4 Baths
- 2,926 sq. ft.
- Single family
- Active
Listed by:jonathan robbins
Office:brookstone, realtors
MLS#:25055521
Source:MI_GRAR
Price summary
- Price:$499,900
- Price per sq. ft.:$214.92
- Monthly HOA dues:$22.92
About this home
Discover nearly 3,000 sq ft of well-designed living space in the highly regarded Saline School District. This 4-bedroom home offers 2 full baths and 2 half baths, including one in the finished lower level. A large portion of the basement is finished and features an egress window, providing flexible space for a family room, office, or guest area.The kitchen is equipped with stainless steel appliances, granite countertops, and hardwood floors that continue into the dining area—an inviting setup for everyday living and entertaining. Convenient second-floor laundry- no more hauling laundry up and down stairs. Brand-new carpet throughout the home adds a fresh, move-in ready feel. Step outside to the low maintenance AZEK composite deck with an electronic awning, perfect for enjoying the outdoors in comfort. Additional features include a whole-house generator for peace of mind and an invisible dog fence for pet owners. Recent updates include a new furnace (2025) and new water heater (2025)
Contact an agent
Home facts
- Year built:2012
- Listing ID #:25055521
- Added:1 day(s) ago
- Updated:October 30, 2025 at 04:14 PM
Rooms and interior
- Bedrooms:4
- Total bathrooms:4
- Full bathrooms:2
- Half bathrooms:2
- Living area:2,926 sq. ft.
Heating and cooling
- Heating:Forced Air
Structure and exterior
- Year built:2012
- Building area:2,926 sq. ft.
- Lot area:0.23 Acres
Schools
- High school:Saline High School
- Middle school:Saline Middle School
- Elementary school:Harvest Elementary School
Utilities
- Water:Public
Finances and disclosures
- Price:$499,900
- Price per sq. ft.:$214.92
- Tax amount:$6,493 (2024)
New listings near 500 Heartwood Lane
- Open Sat, 12 to 2pmNew
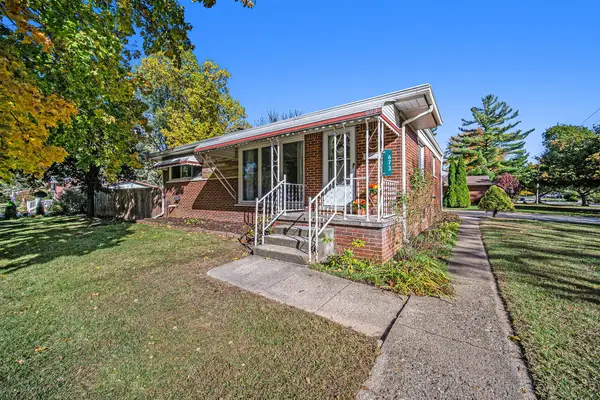 $325,000Active3 beds 4 baths2,016 sq. ft.
$325,000Active3 beds 4 baths2,016 sq. ft.673 Rosemont Avenue, Saline, MI 48176
MLS# 25054772Listed by: THE CHARLES REINHART COMPANY - New
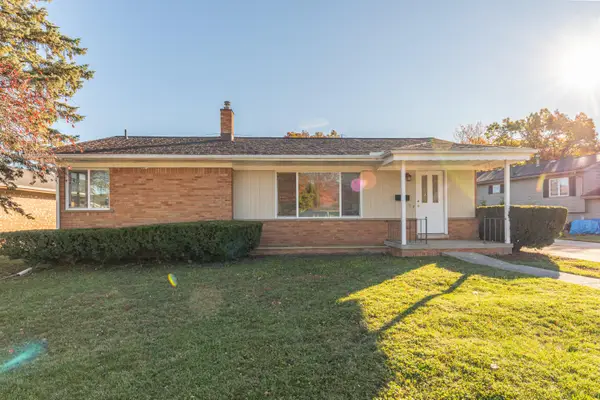 $345,000Active3 beds 2 baths1,139 sq. ft.
$345,000Active3 beds 2 baths1,139 sq. ft.514 Mills Road, Saline, MI 48176
MLS# 25055513Listed by: REAL ESTATE ONE INC - New
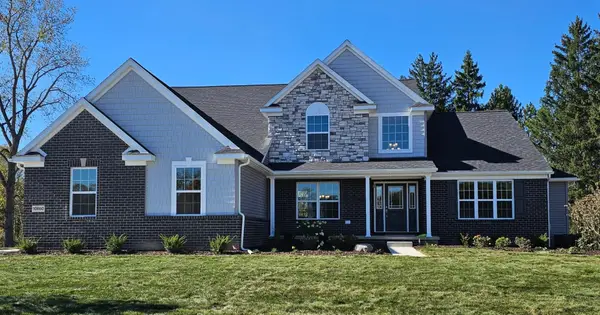 $738,881Active4 beds 4 baths3,050 sq. ft.
$738,881Active4 beds 4 baths3,050 sq. ft.9620 Valley View Court, Saline, MI 48176
MLS# 25055277Listed by: GUENTHER HOMES, INC. - New
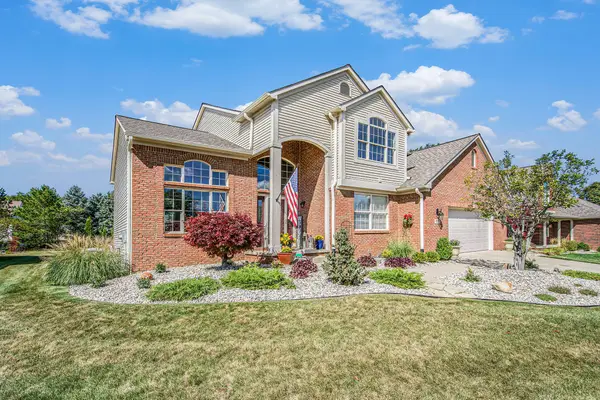 $650,000Active4 beds 4 baths3,628 sq. ft.
$650,000Active4 beds 4 baths3,628 sq. ft.575 Pembroke Drive, Saline, MI 48176
MLS# 25055106Listed by: THE CHARLES REINHART COMPANY - New
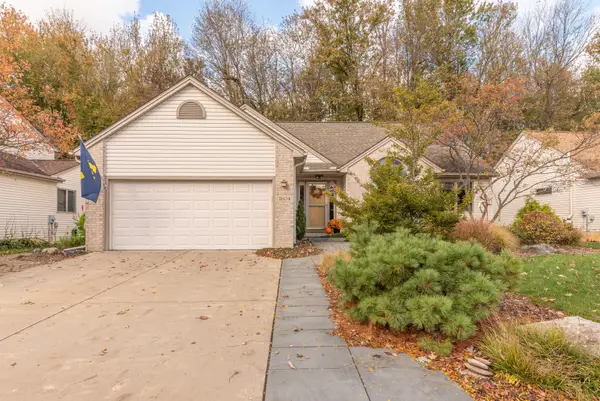 $499,900Active5 beds 3 baths1,612 sq. ft.
$499,900Active5 beds 3 baths1,612 sq. ft.2604 Wildwood Trail, Saline, MI 48176
MLS# 25054785Listed by: KELLER WILLIAMS ANN ARBOR MRKT - New
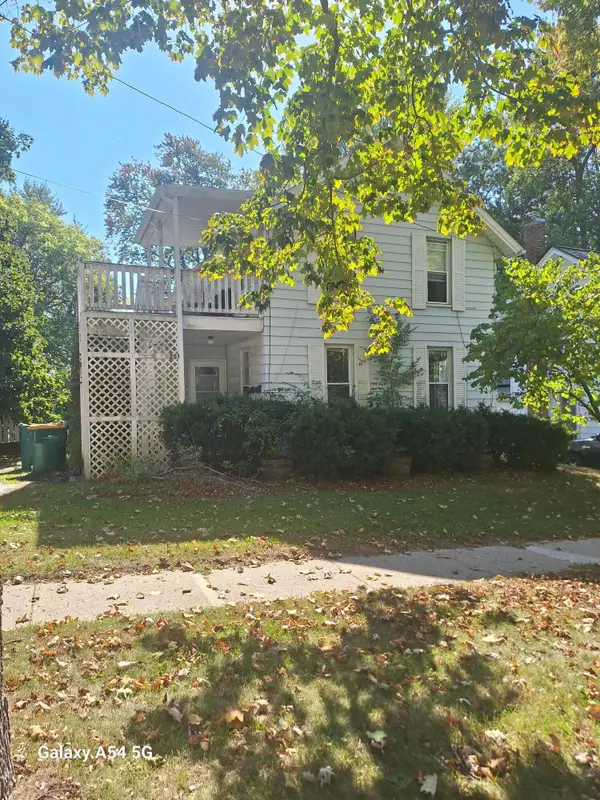 $281,200Active-- beds -- baths
$281,200Active-- beds -- baths207 W Henry Street, Saline, MI 48176
MLS# 25054434Listed by: HOWARD HANNA REAL ESTATE - New
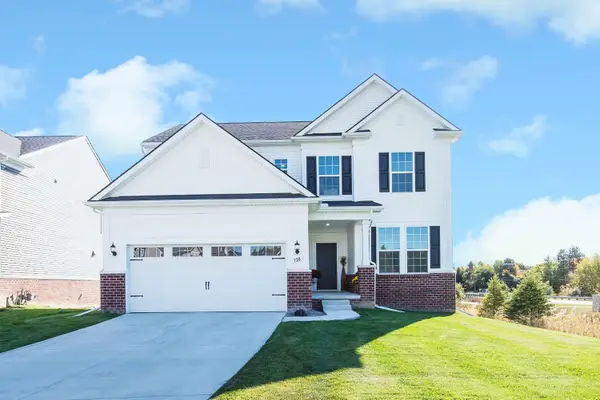 $619,900Active3 beds 3 baths2,582 sq. ft.
$619,900Active3 beds 3 baths2,582 sq. ft.720 Risdon Trail S, Saline, MI 48176
MLS# 25054121Listed by: THE CHARLES REINHART COMPANY - New
 $499,900Active-- beds -- baths
$499,900Active-- beds -- baths103,105 N Lewis, Saline, MI 48176
MLS# 25053874Listed by: HOWARD HANNA REAL ESTATE 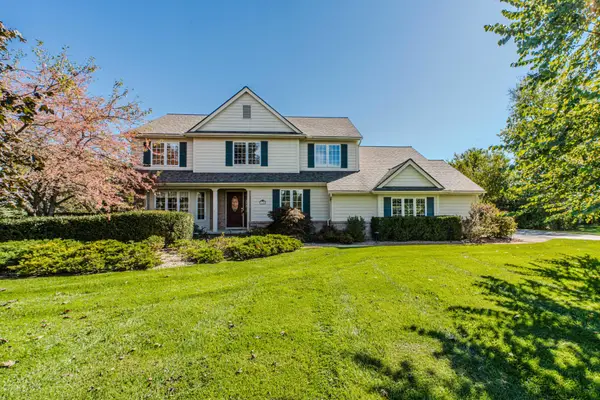 $659,900Pending4 beds 3 baths2,779 sq. ft.
$659,900Pending4 beds 3 baths2,779 sq. ft.9145 Yorkshire Drive, Saline, MI 48176
MLS# 25052962Listed by: THE CHARLES REINHART COMPANY
