94 W Willis Road, Saline, MI 48176
Local realty services provided by:ERA Reardon Realty Great Lakes
94 W Willis Road,Saline, MI 48176
$1,430,000
- 5 Beds
- 5 Baths
- - sq. ft.
- Single family
- Sold
Listed by: kiara nelson, dominic nelson
Office: keller williams ann arbor mrkt
MLS#:25054997
Source:MI_GRAR
Sorry, we are unable to map this address
Price summary
- Price:$1,430,000
About this home
Welcome to your dream ranch estate—an extraordinary 5-bedroom, 4.5-bathroom masterpiece perfectly set on 5 acres of lush, wooded countryside within Saline Schools. This custom-built home was designed for those who crave both elegance and recreation, offering an unparalleled resort-style lifestyle. As you travel down the private, paved driveway, you'll be captivated by the beautifully landscaped grounds and the impressive curb appeal of this 8-year-old home. Step inside to find an expansive open-concept floor plan filled with natural light and showcasing exquisite craftsmanship at every turn. The heart of the home is the chef's kitchen, featuring a Wolf six-burner range, Sub-Zero refrigerator, oversized island with Corian countertops, custom cabinetry, and designer lighting. The kitchen opens seamlessly into the great room with beamed ceilings, a stunning floor-to-ceiling stone fireplace, and a wall of windows offering sweeping views of the backyard oasis. A formal dining room and private office flank the welcoming foyer, adding both sophistication and function. The primary suite enjoys its own private wing, and features a spa-like ensuite with European-style shower, soaking tub, dual vanities, and two walk-in closets. On the opposite wing, two additional bedrooms share a beautifully tiled Jack-and-Jill bath. Perfect for guests or extended family, the in-law suite above the garage includes a separate living room, bedroom, walk-in closet, and full bathroom. The finished walkout lower level is an entertainer's dream featuring a movie theater with tiered seating, recreation areas for pool and Foosball tables, a fitness space, two additional bedrooms, and a full bath. Step outside to your private resort, complete with a massive heated in-ground salt water pool with wave feature, lights, and fountain, surrounded by an expansive concrete patio, tennis court with basketball and pickle ball options, chicken coop, soccer field, and disc golf area. A large 30'x40' outbuilding provides additional storage for recreational vehicles and equipment, while the heated epoxy-floor three car garage adds luxury and convenience. Set back from the road for total privacy and peace, yet just minutes from downtown Saline and Ann Arbor, this estate offers the rare combination of refined living and outdoor adventure. Discover your own piece of paradise where every day feels like a vacation.
Contact an agent
Home facts
- Year built:2017
- Listing ID #:25054997
- Added:74 day(s) ago
- Updated:January 05, 2026 at 06:48 PM
Rooms and interior
- Bedrooms:5
- Total bathrooms:5
- Full bathrooms:4
- Half bathrooms:1
Heating and cooling
- Heating:Forced Air
Structure and exterior
- Year built:2017
Utilities
- Water:Well
Finances and disclosures
- Price:$1,430,000
- Tax amount:$11,458 (2025)
New listings near 94 W Willis Road
- Open Sun, 1 to 3pmNew
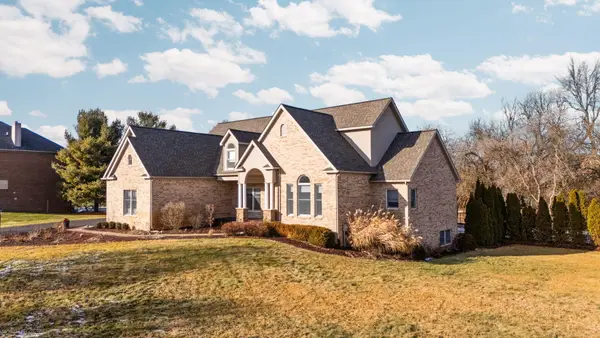 $799,900Active5 beds 4 baths2,410 sq. ft.
$799,900Active5 beds 4 baths2,410 sq. ft.9069 Emerson Drive, Saline, MI 48176
MLS# 26001667Listed by: CORNERSTONE REAL ESTATE - New
 $696,000Active5 beds 4 baths2,978 sq. ft.
$696,000Active5 beds 4 baths2,978 sq. ft.350 Huntington Drive, Saline, MI 48176
MLS# 26001420Listed by: RE/MAX PLATINUM 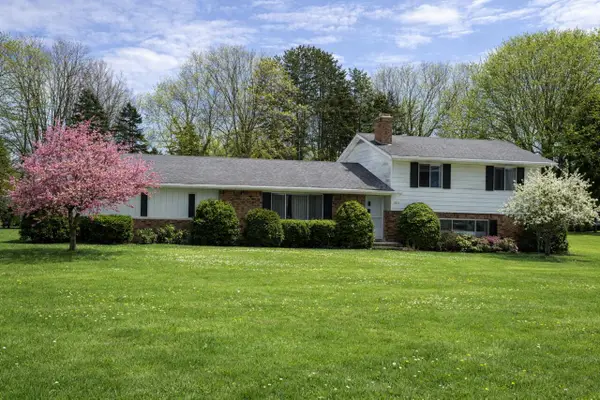 $449,900Pending4 beds 3 baths2,878 sq. ft.
$449,900Pending4 beds 3 baths2,878 sq. ft.6233 Hereford Road, Saline, MI 48176
MLS# 26001324Listed by: WINDPOINT REALTY LLC- New
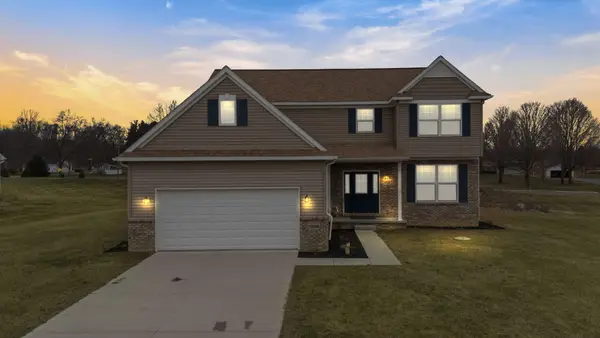 $529,900Active4 beds 3 baths2,208 sq. ft.
$529,900Active4 beds 3 baths2,208 sq. ft.10196 Meadowmere Place, Saline, MI 48176
MLS# 26001354Listed by: RE/MAX MID-MICHIGAN R.E. - New
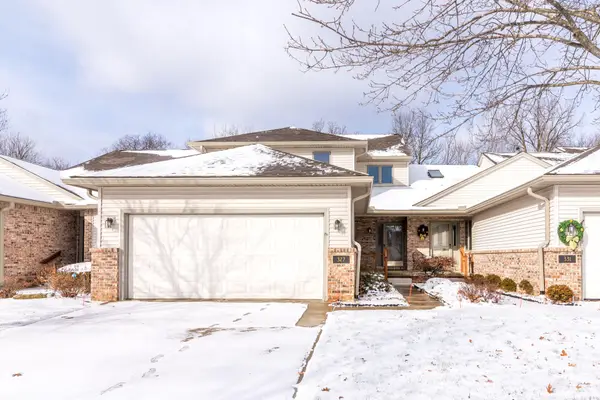 $425,000Active4 beds 4 baths2,534 sq. ft.
$425,000Active4 beds 4 baths2,534 sq. ft.327 Cottonwood Lane, Saline, MI 48176
MLS# 26000651Listed by: KELLER WILLIAMS ANN ARBOR MRKT - New
 $764,900Active4 beds 4 baths2,820 sq. ft.
$764,900Active4 beds 4 baths2,820 sq. ft.7034 Black Cherry Lane, Saline, MI 48176
MLS# 26000242Listed by: RE/MAX PLATINUM  $165,000Active2.31 Acres
$165,000Active2.31 Acres000 Mooreville Road, Saline, MI 48176
MLS# 25062963Listed by: BAKER COWAN GROUP LLC $1,100,000Active4 beds 3 baths3,300 sq. ft.
$1,100,000Active4 beds 3 baths3,300 sq. ft.8885 Burmeister Road, Saline, MI 48176
MLS# 25062407Listed by: BAKER COWAN GROUP LLC $185,000Active1 beds 1 baths716 sq. ft.
$185,000Active1 beds 1 baths716 sq. ft.209 N Ann Arbor Street, Saline, MI 48176
MLS# 25061990Listed by: BERKSHIRE HATHAWAY HOMESERVICE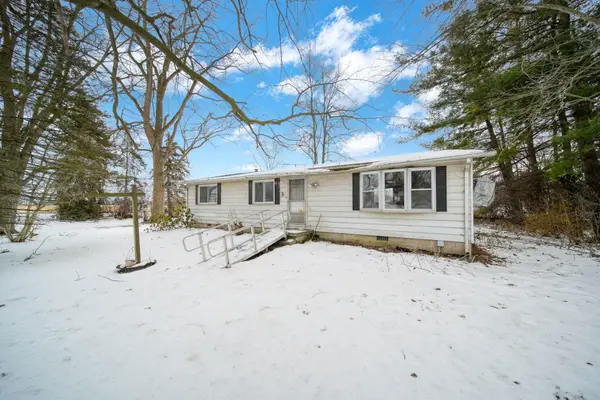 $205,000Active3 beds 2 baths1,081 sq. ft.
$205,000Active3 beds 2 baths1,081 sq. ft.12880 Jordan Road, Saline, MI 48176
MLS# 25061923Listed by: WORKHORSE REALTY LLC
