9453 Whispering Pines Drive, Saline, MI 48176
Local realty services provided by:ERA Reardon Realty Great Lakes
9453 Whispering Pines Drive,Saline, MI 48176
$629,900
- 4 Beds
- 2 Baths
- 2,776 sq. ft.
- Single family
- Active
Listed by: danielle grostick
Office: real estate one inc
MLS#:25057927
Source:MI_GRAR
Price summary
- Price:$629,900
- Price per sq. ft.:$226.91
- Monthly HOA dues:$13.33
About this home
Home is where the Heart lies, much loved and cherished by its original Owner. Located in popular Whispering Pines Sub. on a dynamic 1 Acre lot surrounded by mature irrigated landscaping, and gardens of Hosta. Custom built, this spacious Ranch offers over 3000sqft. of living space, 4 Bedrooms, 2 Baths and a partially finished Basement w/egress. Elegant in design w/a formal front Dining and Living Room, large picture Windows and a wood-burning mantled Fireplace. A contemporary Kitchen sporting an abundance of Cherry cabinets, SS Appliances and spacious Eating Area. Our favorite room, the 'Art Gallery' is a perfect Flex space for all your growing needs or an In-law Suite. Low-E Anderson windows, R-60/R-30 insulation complimented with 'energy heel' construction, high capacity Hot Water heater, Radiant Floor/Forced Air heating, A/C, whole house Generator and TOS Washtenaw Cty approval in hand. Saline Schools, York Twp. tax base and Sunset Lake privileges. Come fall in love!!!
Contact an agent
Home facts
- Year built:1986
- Listing ID #:25057927
- Added:91 day(s) ago
- Updated:February 15, 2026 at 04:06 PM
Rooms and interior
- Bedrooms:4
- Total bathrooms:2
- Full bathrooms:2
- Living area:2,776 sq. ft.
Heating and cooling
- Heating:Forced Air, Hot Water, Radiant
Structure and exterior
- Year built:1986
- Building area:2,776 sq. ft.
- Lot area:1.1 Acres
Utilities
- Water:Well
Finances and disclosures
- Price:$629,900
- Price per sq. ft.:$226.91
- Tax amount:$6,894 (2025)
New listings near 9453 Whispering Pines Drive
- Open Sun, 12 to 2pmNew
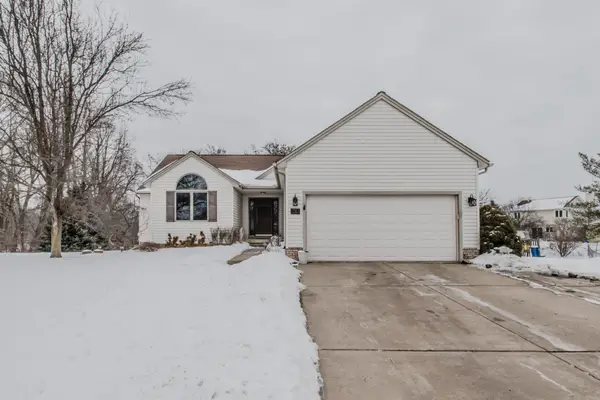 $485,000Active4 beds 3 baths1,408 sq. ft.
$485,000Active4 beds 3 baths1,408 sq. ft.1782 Sycamore Court, Saline, MI 48176
MLS# 26004725Listed by: THE CHARLES REINHART COMPANY - New
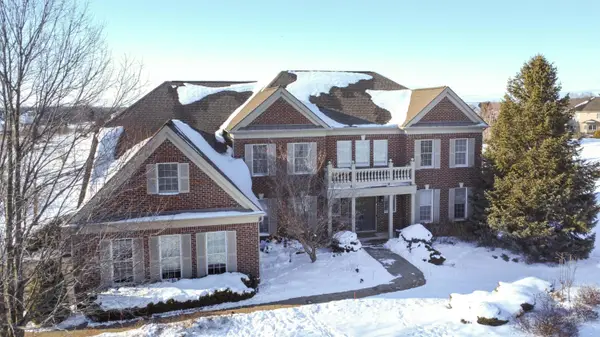 $1,499,000Active5 beds 7 baths7,137 sq. ft.
$1,499,000Active5 beds 7 baths7,137 sq. ft.838 Real Quiet Court, Saline, MI 48176
MLS# 26004491Listed by: BERKSHIRE HATHAWAY HOMESERVICE 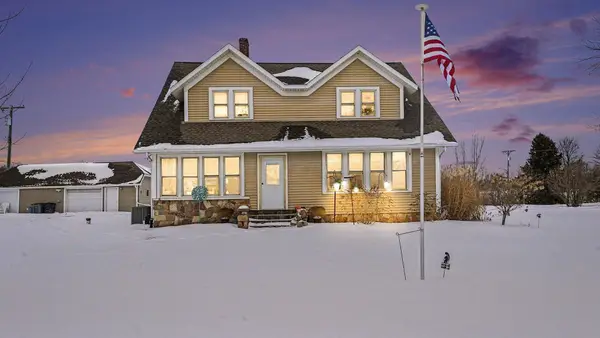 $459,000Pending5 beds 2 baths1,832 sq. ft.
$459,000Pending5 beds 2 baths1,832 sq. ft.5014 Bethel Church Road, Saline, MI 48176
MLS# 26003747Listed by: MORE GROUP MICHIGAN, LLC $335,000Active3 beds 2 baths1,320 sq. ft.
$335,000Active3 beds 2 baths1,320 sq. ft.500 Old Creek Drive, Saline, MI 48176
MLS# 26003247Listed by: THE CHARLES REINHART COMPANY $324,500Active3 beds 2 baths960 sq. ft.
$324,500Active3 beds 2 baths960 sq. ft.165 Harper Drive, Saline, MI 48176
MLS# 26003452Listed by: REAL ESTATE ONE INC $457,900Active4 beds 3 baths2,848 sq. ft.
$457,900Active4 beds 3 baths2,848 sq. ft.767 Berkshire Drive, Saline, MI 48176
MLS# 26003273Listed by: YOUR PREMIERE PROPERTIES LLC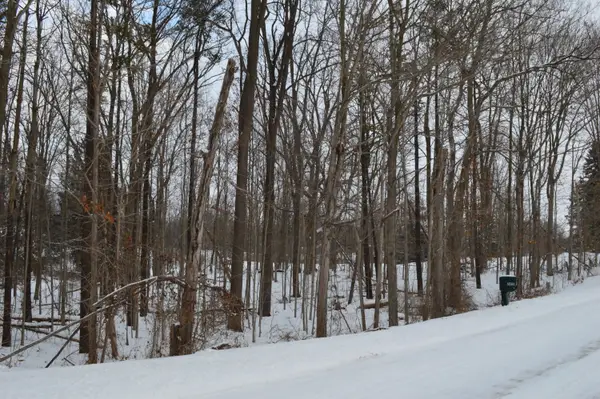 $99,900Active1.15 Acres
$99,900Active1.15 Acres0 Willow Rd, Saline, MI 48176
MLS# 26003161Listed by: REAL ESTATE ONE INC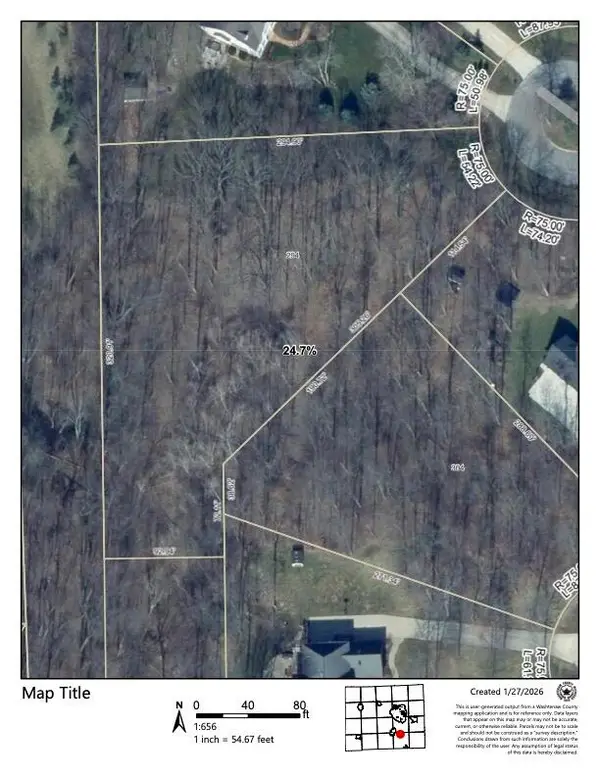 $265,000Active1.38 Acres
$265,000Active1.38 Acres294 Shelby Court, Saline, MI 48176
MLS# 26003088Listed by: REAL ESTATE ONE INC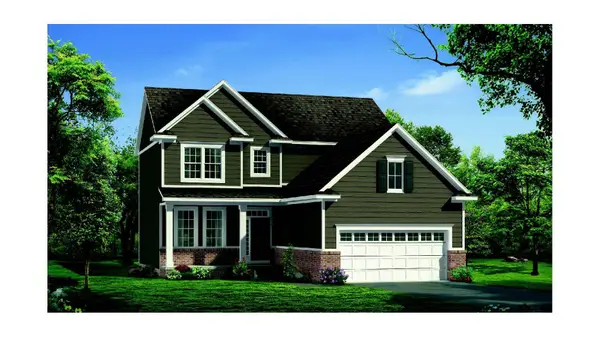 $610,900Active3 beds 3 baths2,003 sq. ft.
$610,900Active3 beds 3 baths2,003 sq. ft.5092 Rutland Drive #71, Saline, MI 48176
MLS# 26003051Listed by: NORFOLK REALTY LIMITED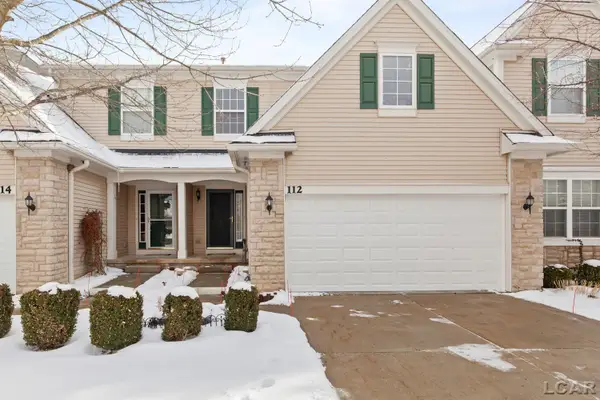 $355,000Active3 beds 3 baths1,596 sq. ft.
$355,000Active3 beds 3 baths1,596 sq. ft.112 Burwyck Park Drive, Saline, MI 48176
MLS# 50198138Listed by: HOWARD HANNA REAL ESTATE SERVICES-TECUMSEH

