9935 White Tail Drive, Saline, MI 48176
Local realty services provided by:ERA Greater North Properties
9935 White Tail Drive,Saline, MI 48176
$735,000
- 4 Beds
- 3 Baths
- 2,450 sq. ft.
- Single family
- Active
Listed by: mark krysiak
Office: casablanca real estate llc.
MLS#:25046999
Source:MI_GRAR
Price summary
- Price:$735,000
- Price per sq. ft.:$300
- Monthly HOA dues:$33.33
About this home
Welcome home to this stunning to be built 1st floor primary on a serene 1-acre homesite in the new Deer Ridge community, one of the only neighborhoods in the Ann Arbor/Saline area that allows both outbuildings and fences. This thoughtfully designed home offers a wide-open modern floor plan with vaulted ceilings, and a chef's kitchen with granite countertops, along with premium included features such as a 24x36 3.5-car garage, gas fireplace, deluxe trim package with 5'' craftsman baseboards, 9' basement walls with pre plumbed bathroom, deluxe lighting package, and much more. Conveniently located at Judd and Moon Rd, Deer Ridge offers the perfect blend of city conveniences with the peace and privacy of spacious 1+ acre homesites. These premium custom homes will not last long—other lots, locations, and plans are available. Saline Schools. Low township taxes. For GPS please use White Tail Dr, Saline. Photos may show both standard/custom features.
Contact an agent
Home facts
- Year built:2025
- Listing ID #:25046999
- Added:162 day(s) ago
- Updated:February 22, 2026 at 03:58 PM
Rooms and interior
- Bedrooms:4
- Total bathrooms:3
- Full bathrooms:2
- Half bathrooms:1
- Living area:2,450 sq. ft.
Heating and cooling
- Heating:Forced Air
Structure and exterior
- Year built:2025
- Building area:2,450 sq. ft.
- Lot area:1.02 Acres
Utilities
- Water:Well
Finances and disclosures
- Price:$735,000
- Price per sq. ft.:$300
- Tax amount:$3,500 (2024)
New listings near 9935 White Tail Drive
- New
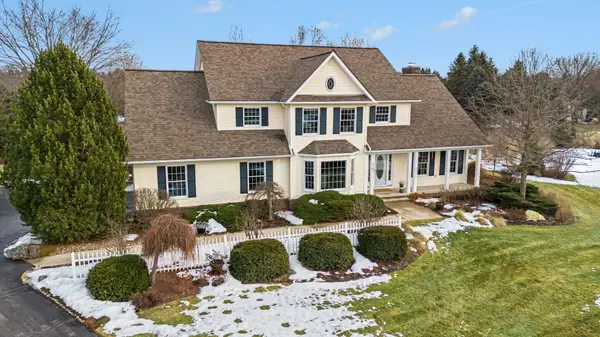 $665,000Active4 beds 3 baths3,407 sq. ft.
$665,000Active4 beds 3 baths3,407 sq. ft.3701 E Garden Court, Saline, MI 48176
MLS# 26006158Listed by: REAL ESTATE ONE INC - New
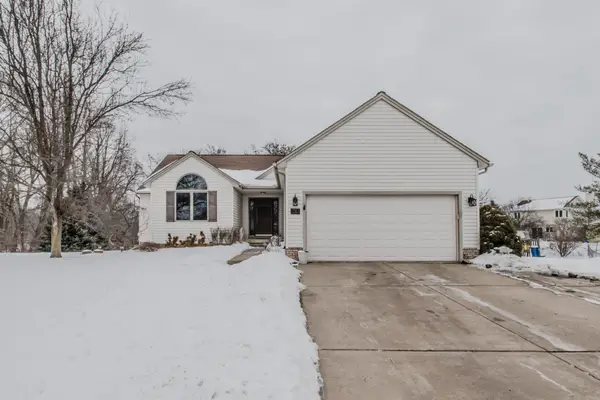 $485,000Active4 beds 3 baths1,408 sq. ft.
$485,000Active4 beds 3 baths1,408 sq. ft.1782 Sycamore Court, Saline, MI 48176
MLS# 26004725Listed by: THE CHARLES REINHART COMPANY 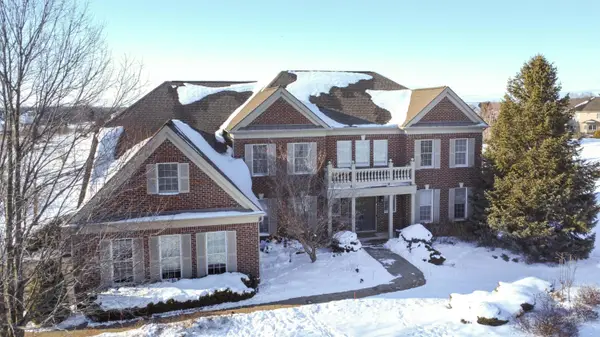 $1,499,000Active5 beds 7 baths7,137 sq. ft.
$1,499,000Active5 beds 7 baths7,137 sq. ft.838 Real Quiet Court, Saline, MI 48176
MLS# 26004491Listed by: BERKSHIRE HATHAWAY HOMESERVICE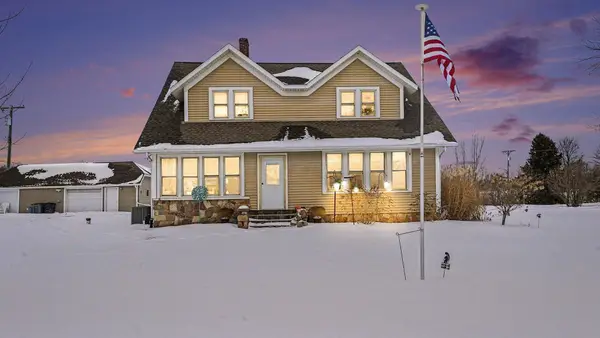 $459,000Pending5 beds 2 baths1,832 sq. ft.
$459,000Pending5 beds 2 baths1,832 sq. ft.5014 Bethel Church Road, Saline, MI 48176
MLS# 26003747Listed by: MORE GROUP MICHIGAN, LLC $335,000Active3 beds 2 baths1,320 sq. ft.
$335,000Active3 beds 2 baths1,320 sq. ft.500 Old Creek Drive, Saline, MI 48176
MLS# 26003247Listed by: THE CHARLES REINHART COMPANY $324,500Active3 beds 2 baths960 sq. ft.
$324,500Active3 beds 2 baths960 sq. ft.165 Harper Drive, Saline, MI 48176
MLS# 26003452Listed by: REAL ESTATE ONE INC $457,900Active4 beds 3 baths2,848 sq. ft.
$457,900Active4 beds 3 baths2,848 sq. ft.767 Berkshire Drive, Saline, MI 48176
MLS# 26003273Listed by: YOUR PREMIERE PROPERTIES LLC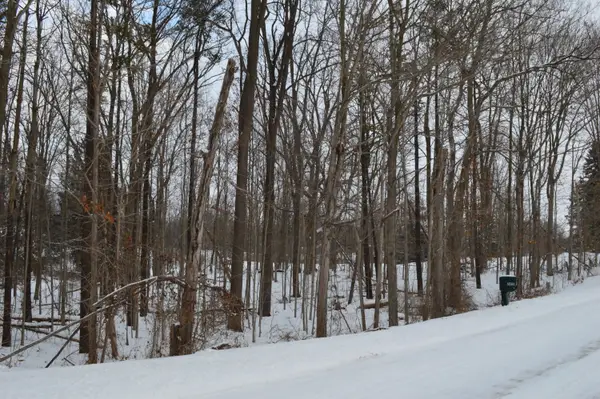 $99,900Active1.15 Acres
$99,900Active1.15 Acres0 Willow Rd, Saline, MI 48176
MLS# 26003161Listed by: REAL ESTATE ONE INC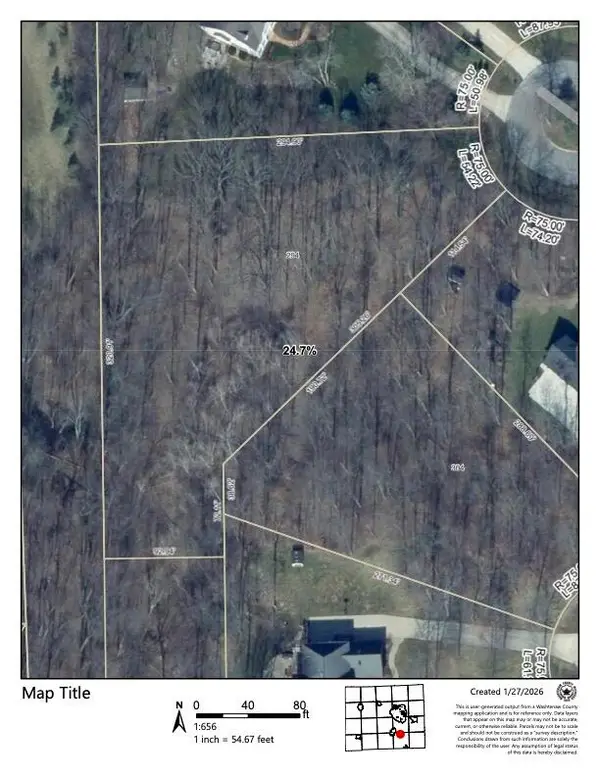 $265,000Active1.38 Acres
$265,000Active1.38 Acres294 Shelby Court, Saline, MI 48176
MLS# 26003088Listed by: REAL ESTATE ONE INC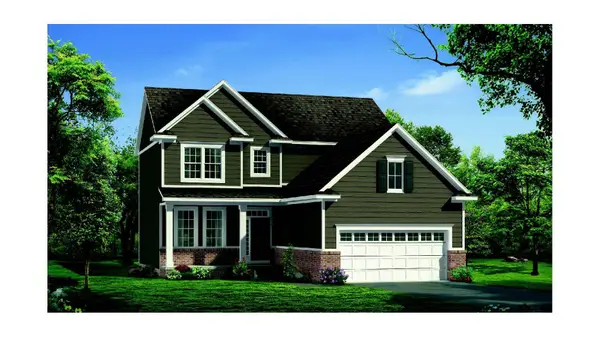 $610,900Active3 beds 3 baths2,003 sq. ft.
$610,900Active3 beds 3 baths2,003 sq. ft.5092 Rutland Drive #71, Saline, MI 48176
MLS# 26003051Listed by: NORFOLK REALTY LIMITED

