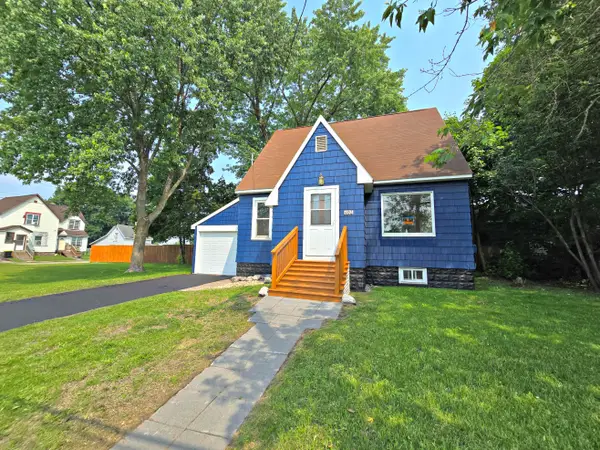3344 Lakeshore Drive, Sault Ste Marie, MI 49783
Local realty services provided by:ERA Greater North Properties
3344 Lakeshore Drive,Sault Ste Marie, MI 49783
$699,000
- 4 Beds
- 3 Baths
- 2,808 sq. ft.
- Single family
- Active
Listed by: kimberly collino
Office: real estate one indian river
MLS#:201836214
Source:MI_WWBR
Price summary
- Price:$699,000
- Price per sq. ft.:$248.93
About this home
Welcome to your dream getaway on the water! This impeccably remodeled home offers modern elegance with the charm of waterfront living. Situated on the banks of the St Mary's River, this home features 4 bedrooms and 3 full baths in which every inch of this property has been thoughtfully updated with high-end finishes and attention to detail. Enjoy breathtaking views from the open-concept living area or step out onto the master suite deck—perfect for waking up with your morning coffee. Some of the recent upgrades include all-new PEX plumbing, electrical, furnace, water heater and roof, along with low-maintenance siding and IPA Brazilian oak decking for years of worry-free living.. Inside, you'll find rich hardwood and tile flooring throughout, a stunning kitchen with sleek granite countertops, custom cabinets by Wellborn and brand-new appliances. Perfect for entertaining family and friends. A spacious, attached 2 car garage offers daily convenience, while an additional garage offers plenty of space for toys or tools. The entire home has been designed for both style and function. Whether you're seeking a year-round residence or a seasonal escape, this turn-key property offers it all style, comfort, and an unbeatable waterfront location.
Contact an agent
Home facts
- Year built:1975
- Listing ID #:201836214
- Added:155 day(s) ago
- Updated:December 17, 2025 at 07:24 PM
Rooms and interior
- Bedrooms:4
- Total bathrooms:3
- Full bathrooms:3
- Living area:2,808 sq. ft.
Heating and cooling
- Heating:Forced Air, Heating, Natural Gas, Radiant Floor
Structure and exterior
- Year built:1975
- Building area:2,808 sq. ft.
- Lot area:0.69 Acres
Finances and disclosures
- Price:$699,000
- Price per sq. ft.:$248.93


