7433 Baseline Road, South Haven, MI 49090
Local realty services provided by:ERA Reardon Realty
7433 Baseline Road,South Haven, MI 49090
$679,000
- 4 Beds
- 3 Baths
- 2,425 sq. ft.
- Single family
- Pending
Listed by: loren romain
Office: immersive homes real estate
MLS#:25051703
Source:MI_GRAR
Price summary
- Price:$679,000
- Price per sq. ft.:$405.37
About this home
Experience cozy charm and sophisticated lakeside living at 7433 Baseline Rd in South Haven, MI, featuring a beautifully designed ranch home with an open layout spanning 2,430 sq. ft., including 4 bedrooms and 3 baths and a 750 finished sqft basement. The stunning kitchen boasts quartz countertops and a premium Forno Appliance Suite, while the primary bedroom serves as a serene retreat with natural light, a walk-in closet, and a luxury ensuite. Built using exceptional construction methods for quality and sustainability. With a completion date set for mid-summer, you could be settled into your brand-new, custom-built dream home just in time to enjoy the season! Current tax information is based on land onluy. For more information or to explore our technology-driven solutions, visit Immersive Homes'Design Center in Williamston, MI.! About Immersive Homes: Immersive Homes is a technology-based home builder specializing in system-built home, pre-visualization, modification, and land planning. Renderings are for illustrative purposes only. Optional features, finishes, and design elements may vary.
Contact an agent
Home facts
- Year built:2025
- Listing ID #:25051703
- Added:99 day(s) ago
- Updated:December 17, 2025 at 10:04 AM
Rooms and interior
- Bedrooms:4
- Total bathrooms:3
- Full bathrooms:3
- Living area:2,425 sq. ft.
Heating and cooling
- Heating:Forced Air
Structure and exterior
- Year built:2025
- Building area:2,425 sq. ft.
- Lot area:0.36 Acres
Utilities
- Water:Public
Finances and disclosures
- Price:$679,000
- Price per sq. ft.:$405.37
- Tax amount:$2,394 (2024)
New listings near 7433 Baseline Road
- New
 $450,000Active1 beds 1 baths584 sq. ft.
$450,000Active1 beds 1 baths584 sq. ft.225 N Shore Drive #001, South Haven, MI 49090
MLS# 26001904Listed by: GREENRIDGE REALTY SOUTH HAVEN - New
 $799,900Active5 beds 3 baths4,263 sq. ft.
$799,900Active5 beds 3 baths4,263 sq. ft.7251 Beverly Drive, South Haven, MI 49090
MLS# 26001657Listed by: JAQUA REALTORS - New
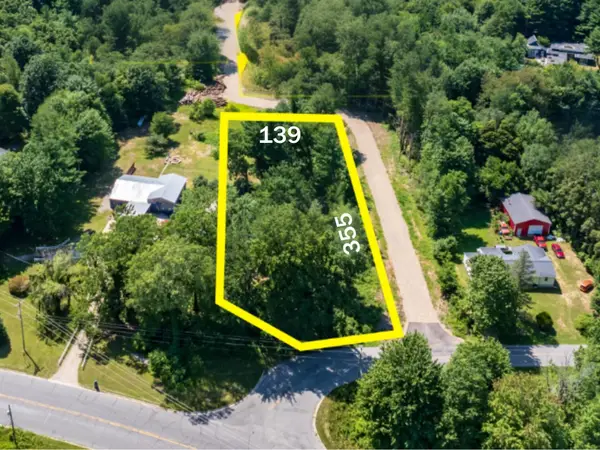 $99,000Active1.03 Acres
$99,000Active1.03 Acres19138 77th Street, South Haven, MI 49090
MLS# 26001614Listed by: LAKES & COUNTRY REAL ESTATE INC - New
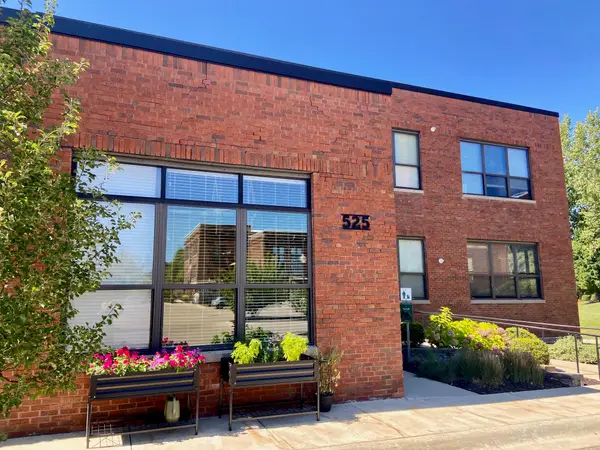 $497,500Active2 beds 2 baths1,128 sq. ft.
$497,500Active2 beds 2 baths1,128 sq. ft.525 Superior Street #202, South Haven, MI 49090
MLS# 26001616Listed by: COLDWELL BANKER WOODLAND SCHMIDT - New
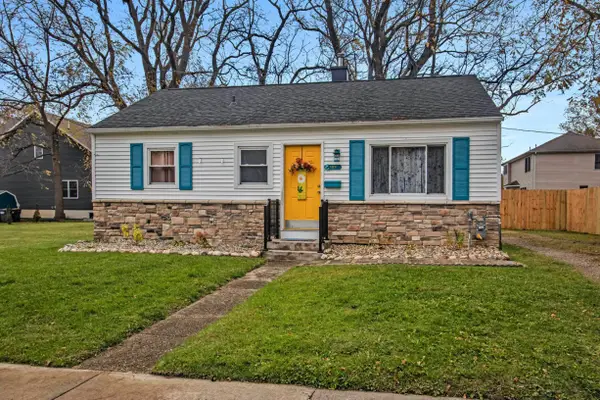 $355,000Active3 beds 1 baths1,030 sq. ft.
$355,000Active3 beds 1 baths1,030 sq. ft.809 Kalamazoo Street, South Haven, MI 49090
MLS# 26001337Listed by: CENTURY 21 AFFILIATED - New
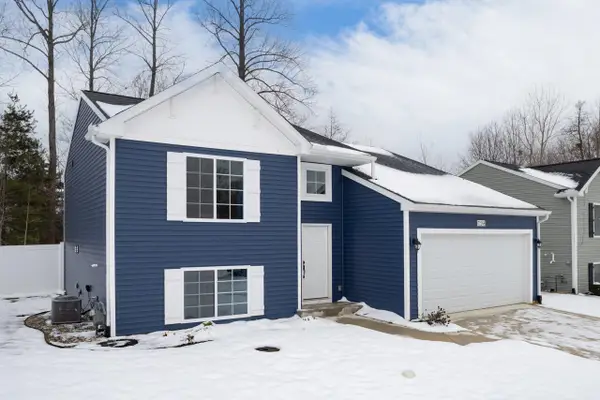 $350,000Active3 beds 2 baths1,735 sq. ft.
$350,000Active3 beds 2 baths1,735 sq. ft.72268 Beacon Court, South Haven, MI 49090
MLS# 26000982Listed by: BEACHWALK PROPERTIES, LLC - New
 $79,000Active4.8 Acres
$79,000Active4.8 AcresVL M-140, South Haven, MI 49090
MLS# 26000923Listed by: RE/MAX BY THE LAKE - New
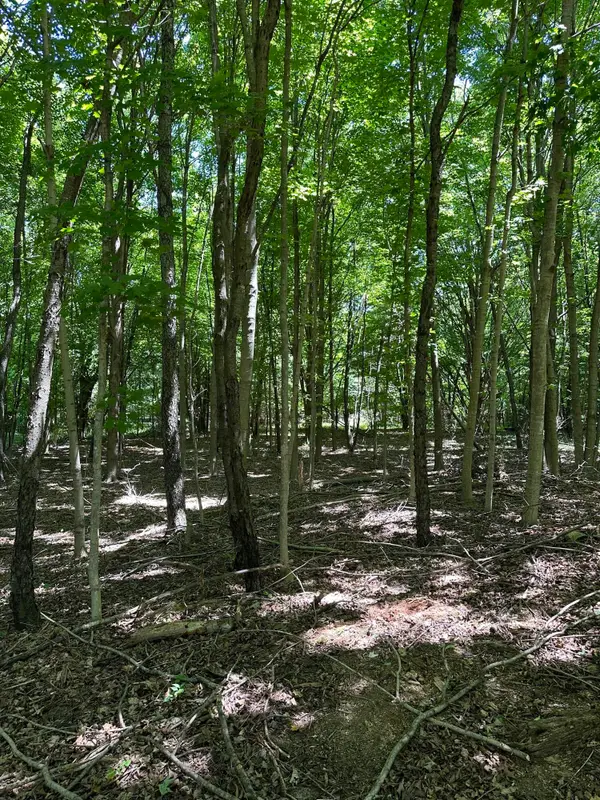 $205,000Active2.56 Acres
$205,000Active2.56 AcresLot 2 Christopher Lane, South Haven, MI 49090
MLS# 26000664Listed by: PURE LIVING MICHIGAN - New
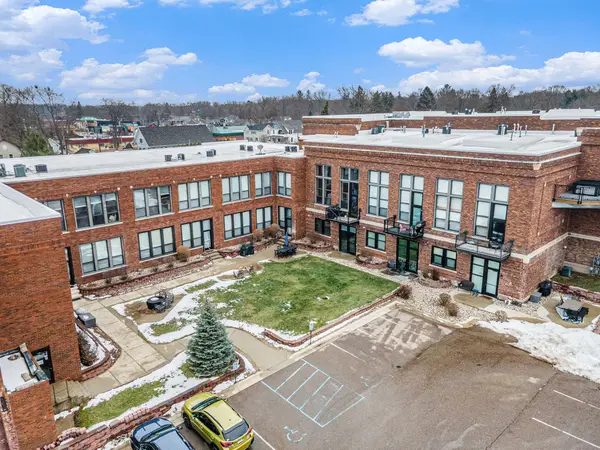 $549,900Active2 beds 2 baths1,242 sq. ft.
$549,900Active2 beds 2 baths1,242 sq. ft.460 Broadway Street #102, South Haven, MI 49090
MLS# 26000565Listed by: JAQUA REALTORS  $329,900Active1 beds 1 baths444 sq. ft.
$329,900Active1 beds 1 baths444 sq. ft.532 Dyckman Avenue #Unit 6, South Haven, MI 49090
MLS# 26000298Listed by: JAQUA REALTORS
