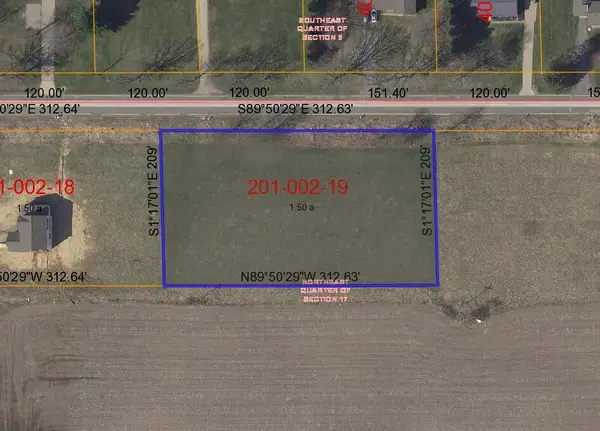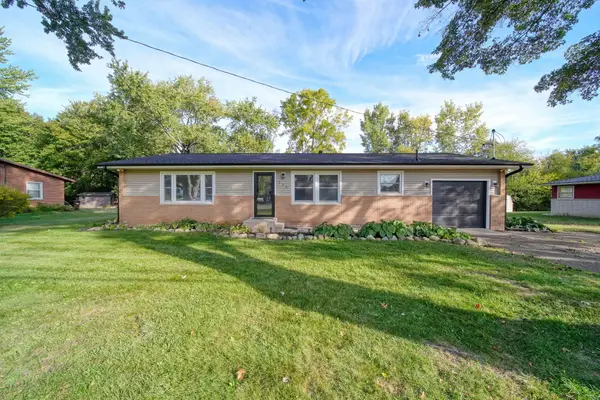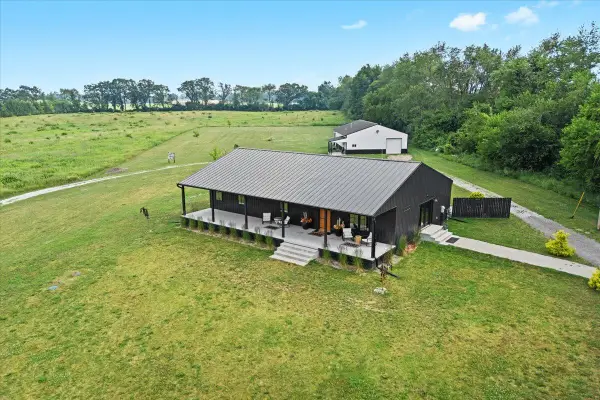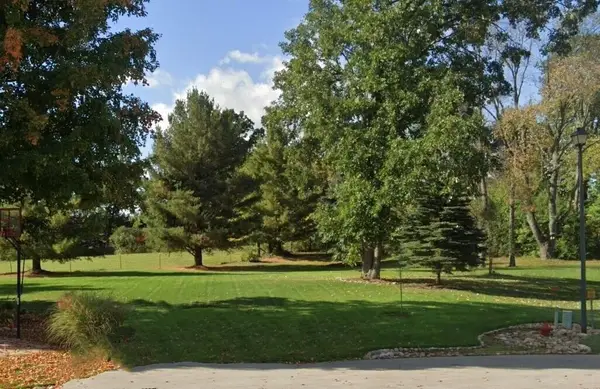119 Blenheim Drive, Spring Arbor, MI 49283
Local realty services provided by:ERA Reardon Realty Great Lakes
119 Blenheim Drive,Spring Arbor, MI 49283
$395,000
- 6 Beds
- 3 Baths
- 2,790 sq. ft.
- Single family
- Active
Listed by: jarchow & lester
Office: production realty - grass lake
MLS#:25047421
Source:MI_GRAR
Price summary
- Price:$395,000
- Price per sq. ft.:$241.15
About this home
Situated in one of Spring Arbor's premier neighborhoods, this immaculate Oscar Lienbach-built ranch sits on a beautiful ¾ acre lot in the desirable Western School District. Meticulously cared for with only having 2 owners, this 6-bedroom, 2.5-bath home showcases quality craftsmanship and thoughtful details throughout. Inside you'll find spacious living areas filled with natural light, a home office, 2 fireplaces (gas and wood), main floor laundry, and an updated kitchen with cherry Merillat cabinetry, newer appliances, Andersen windows, and Pella sliders. A newer roof, furnace, whole-house generator, sprinkler, and security systems provide peace of mind. Step out to a 10x36 Trex deck overlooking a plush backyard with a shed (with electrical and fish station), workshop, and charming playhouse/she shed. A 2.5-car garage with epoxy floors adds convenience. Close to the University, schools, and restaurants, yet tucked away in a tranquil setting, this home is the perfect blend of privacy, comfort, and charm!
Contact an agent
Home facts
- Year built:1972
- Listing ID #:25047421
- Added:93 day(s) ago
- Updated:December 01, 2025 at 08:31 AM
Rooms and interior
- Bedrooms:6
- Total bathrooms:3
- Full bathrooms:2
- Half bathrooms:1
- Living area:2,790 sq. ft.
Heating and cooling
- Heating:Forced Air
Structure and exterior
- Year built:1972
- Building area:2,790 sq. ft.
- Lot area:0.74 Acres
Utilities
- Water:Public
Finances and disclosures
- Price:$395,000
- Price per sq. ft.:$241.15
- Tax amount:$4,901 (2025)
New listings near 119 Blenheim Drive
 $50,000Active1.5 Acres
$50,000Active1.5 Acres0 King Road, Spring Arbor, MI 49283
MLS# 25060444Listed by: EXP REALTY $229,900Active4 beds 3 baths1,512 sq. ft.
$229,900Active4 beds 3 baths1,512 sq. ft.125 Burr Oak Drive, Spring Arbor, MI 49283
MLS# 25057273Listed by: THE BROKERAGE HOUSE $359,000Active3 beds 2 baths1,508 sq. ft.
$359,000Active3 beds 2 baths1,508 sq. ft.132 Remington Drive, Spring Arbor, MI 49283
MLS# 25056745Listed by: THE BROKERAGE HOUSE $215,000Active3 beds 1 baths1,120 sq. ft.
$215,000Active3 beds 1 baths1,120 sq. ft.392 Richard Street, Spring Arbor, MI 49283
MLS# 25051115Listed by: HOWARD HANNA REAL ESTATE SERVI $80,000Pending6.25 Acres
$80,000Pending6.25 Acres7499 Mathews Lot 2 Road, Spring Arbor, MI 49283
MLS# 25045281Listed by: KELLER WILLIAMS PROFESSIONALS $615,000Pending4 beds 3 baths1,880 sq. ft.
$615,000Pending4 beds 3 baths1,880 sq. ft.7499 Mathews Road, Spring Arbor, MI 49283
MLS# 25033552Listed by: KELLER WILLIAMS PROFESSIONALS $445,000Active3 beds 2 baths1,920 sq. ft.
$445,000Active3 beds 2 baths1,920 sq. ft.181 Remington Drive, Spring Arbor, MI 49283
MLS# 24034610Listed by: PRODUCTION REALTY $44,900Active0.42 Acres
$44,900Active0.42 Acres181 Remington Drive, Spring Arbor, MI 49283
MLS# 24006102Listed by: PRODUCTION REALTY $500,000Active40 Acres
$500,000Active40 AcresV/L S Dearing Rd #40 Acres Vacant Land S Dearing, Spring Arbor, MI 49283
MLS# 21043160Listed by: RE/MAX MID-MICHIGAN R.E.
