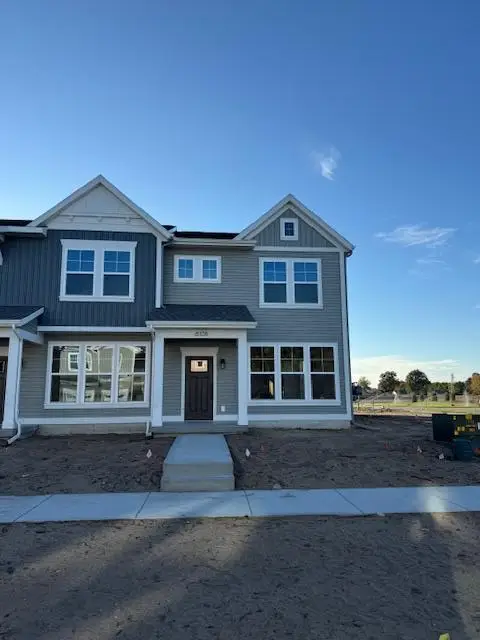6122 Burgess Drive #9, Spring Lake, MI 49456
Local realty services provided by:ERA Greater North Properties
6122 Burgess Drive #9,Spring Lake, MI 49456
$354,900
- 3 Beds
- 3 Baths
- 1,854 sq. ft.
- Condominium
- Active
Upcoming open houses
- Sat, Nov 2210:00 am - 11:30 am
Listed by: robert blanton
Office: kensington realty group inc.
MLS#:25041706
Source:MI_GRAR
Price summary
- Price:$354,900
- Price per sq. ft.:$235.97
- Monthly HOA dues:$230
About this home
**This home is eligible for rate lock incentive being offered by seller. Contact listing agent for additional terms & conditions.**
Welcome to Deer Creek Meadows Townhomes! This is our Clarkston floor plan, a two-story townhome. This is an end/exterior townhome unit floor plan with a two-stall, attached garage. The first floor is complete with a kitchen and island open to the dining room and family room. A powder bathroom and closet are off the foyer and entrance from the garage. Primary suite upstairs features a private bathroom and walk-in closet. A second and third bedroom are adjacent. A full bathroom, and laundry room complete the upstairs.
Contact an agent
Home facts
- Year built:2025
- Listing ID #:25041706
- Added:93 day(s) ago
- Updated:November 17, 2025 at 04:30 PM
Rooms and interior
- Bedrooms:3
- Total bathrooms:3
- Full bathrooms:2
- Half bathrooms:1
- Living area:1,854 sq. ft.
Heating and cooling
- Heating:Forced Air
Structure and exterior
- Year built:2025
- Building area:1,854 sq. ft.
Utilities
- Water:Public
Finances and disclosures
- Price:$354,900
- Price per sq. ft.:$235.97
New listings near 6122 Burgess Drive #9
- New
 $975,000Active6 beds 4 baths4,130 sq. ft.
$975,000Active6 beds 4 baths4,130 sq. ft.16168 Scenic Trail, Spring Lake, MI 49456
MLS# 25058573Listed by: COLDWELL BANKER WOODLAND SCHMIDT GRAND HAVEN - New
 $575,000Active4 beds 3 baths1,824 sq. ft.
$575,000Active4 beds 3 baths1,824 sq. ft.18486 W Spring Lake Road, Spring Lake, MI 49456
MLS# 25058009Listed by: KELLER WILLIAMS REALTY RIVERTOWN - New
 $575,000Active4 beds 4 baths3,258 sq. ft.
$575,000Active4 beds 4 baths3,258 sq. ft.17258 Benjamin Avenue, Spring Lake, MI 49456
MLS# 25058202Listed by: 616 REALTY LLC - New
 $400,000Active5 beds 3 baths2,302 sq. ft.
$400,000Active5 beds 3 baths2,302 sq. ft.15467 Wisteria Lane, Spring Lake, MI 49456
MLS# 25058498Listed by: FIVE STAR REAL ESTATE (ADA) - New
 $224,900Active2 beds 1 baths1,260 sq. ft.
$224,900Active2 beds 1 baths1,260 sq. ft.15258 Cleveland Street, Spring Lake, MI 49456
MLS# 25057666Listed by: UNITED REALTY SERVICES LLC - New
 $265,000Active2 beds 1 baths900 sq. ft.
$265,000Active2 beds 1 baths900 sq. ft.209 Rex Avenue, Spring Lake, MI 49456
MLS# 25057078Listed by: INDEPENDENCE REALTY (MAIN) - New
 $367,500Active3 beds 4 baths1,915 sq. ft.
$367,500Active3 beds 4 baths1,915 sq. ft.6116 Burgess Drive #12, Spring Lake, MI 49456
MLS# 25056969Listed by: GRANGER GROUP PROPERTY SALES  $840,000Active3 beds 3 baths2,148 sq. ft.
$840,000Active3 beds 3 baths2,148 sq. ft.15762 Prospect Point Drive, Spring Lake, MI 49456
MLS# 25056784Listed by: PLATINUM REALTY GROUP LAKESHORE LLC $350,000Active4 beds 2 baths1,740 sq. ft.
$350,000Active4 beds 2 baths1,740 sq. ft.17912 Mohawk Drive, Spring Lake, MI 49456
MLS# 25056537Listed by: REDFIN CORPORATION $329,900Active2 beds 3 baths1,500 sq. ft.
$329,900Active2 beds 3 baths1,500 sq. ft.6108 Stahl Drive #13, Spring Lake, MI 49456
MLS# 25056348Listed by: KENSINGTON REALTY GROUP INC.
